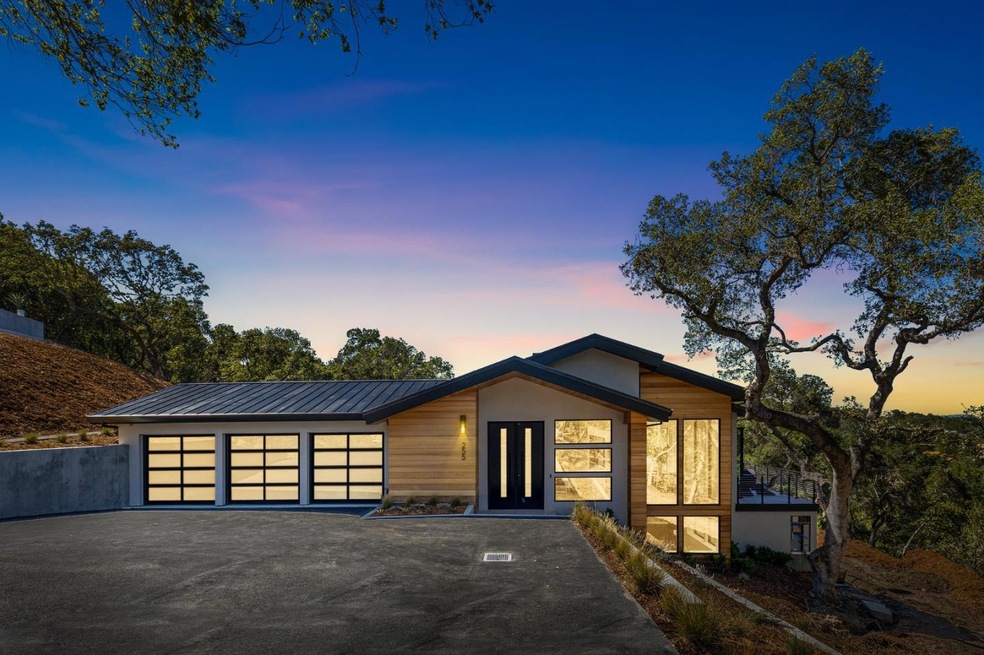
255 Hardwick Rd Woodside, CA 94062
Woodside Hills NeighborhoodHighlights
- Wine Cellar
- Home Theater
- Bay View
- Woodside High School Rated A
- Newly Remodeled
- Outdoor Kitchen
About This Home
As of November 2022Stunning new construction home featuring sweeping Bay views, located on large private lot. The modern design of this one of a kind home offers a spacious and open floor plan, with high-end finishes and jaw dropping views from every room. Impressive floor-to-ceiling sliding glass doors provide a seamless indoor outdoor living space, with a grand fireplace acting as the perfect centerpiece. The gorgeous chef's kitchen is ideal for entertaining, with a massive center island, custom cabinetry, and high-end appliances. The spacious main bedroom features a generous walk-in closet, a luxurious en suite bathroom, and access to the deck with Bay views. A courtyard off of the kitchen offers a lovely dining area and an outdoor kitchen with a built-in BBQ. The lower level of the home offers a wet bar, wine cellar, and a large theater room prewired and ready for movie nights. Ideally located in the highly desirable community of Woodside, with quick access to all the Bay Area has to offer.
Home Details
Home Type
- Single Family
Est. Annual Taxes
- $81,032
Year Built
- Built in 1960 | Newly Remodeled
Lot Details
- 1.91 Acre Lot
- Zoning described as R1001A
HOA Fees
- $16 Monthly HOA Fees
Parking
- 3 Car Garage
Interior Spaces
- 5,630 Sq Ft Home
- 2-Story Property
- Fireplace With Gas Starter
- Mud Room
- Wine Cellar
- Separate Family Room
- Formal Dining Room
- Home Theater
- Den
- Bonus Room
- Bay Views
- Laundry in Utility Room
Bedrooms and Bathrooms
- 3 Bedrooms
Outdoor Features
- Outdoor Kitchen
Utilities
- Forced Air Heating and Cooling System
- Septic Tank
Community Details
- Woodside Hills Homes Association
Listing and Financial Details
- Assessor Parcel Number 069-032-100
Ownership History
Purchase Details
Home Financials for this Owner
Home Financials are based on the most recent Mortgage that was taken out on this home.Purchase Details
Purchase Details
Home Financials for this Owner
Home Financials are based on the most recent Mortgage that was taken out on this home.Similar Home in Woodside, CA
Home Values in the Area
Average Home Value in this Area
Purchase History
| Date | Type | Sale Price | Title Company |
|---|---|---|---|
| Grant Deed | $8,100,000 | Fidelity National Title | |
| Grant Deed | $1,100,000 | Chicago Title Company | |
| Grant Deed | $2,200,000 | Chicago Title Company |
Mortgage History
| Date | Status | Loan Amount | Loan Type |
|---|---|---|---|
| Open | $1,500,000 | New Conventional | |
| Closed | $1,500,000 | New Conventional | |
| Previous Owner | $100,000 | Credit Line Revolving | |
| Closed | $1,000,000 | No Value Available |
Property History
| Date | Event | Price | Change | Sq Ft Price |
|---|---|---|---|---|
| 11/02/2022 11/02/22 | Sold | $8,100,000 | -8.0% | $1,439 / Sq Ft |
| 09/18/2022 09/18/22 | Pending | -- | -- | -- |
| 07/20/2022 07/20/22 | For Sale | $8,800,000 | +300.0% | $1,563 / Sq Ft |
| 11/04/2019 11/04/19 | Sold | $2,200,000 | -8.3% | $780 / Sq Ft |
| 10/25/2019 10/25/19 | Pending | -- | -- | -- |
| 10/04/2019 10/04/19 | Price Changed | $2,400,000 | -9.3% | $851 / Sq Ft |
| 09/06/2019 09/06/19 | For Sale | $2,645,000 | -- | $938 / Sq Ft |
Tax History Compared to Growth
Tax History
| Year | Tax Paid | Tax Assessment Tax Assessment Total Assessment is a certain percentage of the fair market value that is determined by local assessors to be the total taxable value of land and additions on the property. | Land | Improvement |
|---|---|---|---|---|
| 2025 | $81,032 | $7,500,000 | $4,129,000 | $3,371,000 |
| 2023 | $81,032 | $8,100,000 | $4,460,000 | $3,640,000 |
| 2022 | $46,966 | $4,350,341 | $2,172,600 | $2,177,741 |
| 2021 | $24,588 | $2,250,000 | $2,130,000 | $120,000 |
| 2020 | $23,965 | $2,200,000 | $2,080,000 | $120,000 |
| 2019 | $2,707 | $242,442 | $89,034 | $153,408 |
| 2018 | $2,637 | $237,689 | $87,289 | $150,400 |
| 2017 | $2,608 | $233,029 | $85,578 | $147,451 |
| 2016 | $2,542 | $228,460 | $83,900 | $144,560 |
| 2015 | $2,448 | $225,029 | $82,640 | $142,389 |
| 2014 | $2,401 | $220,622 | $81,022 | $139,600 |
Agents Affiliated with this Home
-
Len Stone

Seller's Agent in 2022
Len Stone
KW Advisors
(650) 580-5680
1 in this area
226 Total Sales
-
Sue Crawford

Buyer's Agent in 2022
Sue Crawford
Coldwell Banker Realty
(650) 566-5341
1 in this area
20 Total Sales
-
Alex Lehr

Seller's Agent in 2019
Alex Lehr
Guide Real Estate
(650) 766-5500
1 in this area
237 Total Sales
-
R
Buyer's Agent in 2019
RECIP
Out of Area Office
Map
Source: MLSListings
MLS Number: ML81897868
APN: 069-032-100
- 250 Hardwick Rd
- 490 Las Pulgas Dr
- 0 Ridgeway Rd Unit San Luis CO 23799644
- 3070 Sterling Way
- 4 Woodleaf Ave
- 932 Pleasant Hill Rd
- 4074 Farm Hill Blvd Unit 2
- 1692 Maryland St
- 3902 Bret Harte Dr
- 221 Highland Terrace
- 2698 Goodwin Ave
- 941 High Rd
- 2668 Washington Ave
- 1118 Alameda de Las Pulgas
- 2665 Carolina Ave
- 3996 Jefferson Ave
- 1002 Alameda de Las Pulgas
- 0 Old Comstock Rd
- 115 Wika Ranch Ct
- 3964 Jefferson Ave






