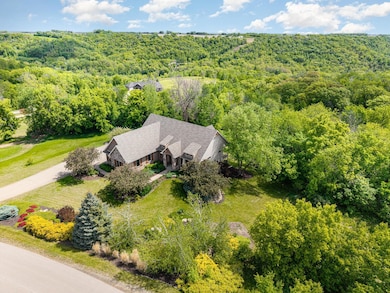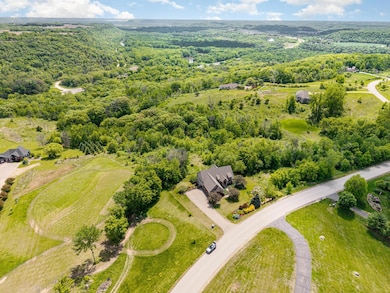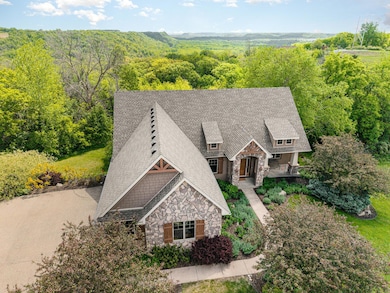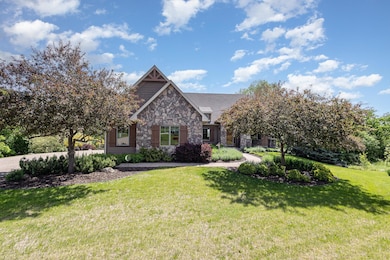
Estimated payment $5,030/month
Highlights
- Recreation Room
- Stainless Steel Appliances
- Wet Bar
- No HOA
- 3 Car Attached Garage
- Storage Room
About This Home
Nestled on 5.6 secluded acres in the desirable Westwood Hills neighborhood just 8 miles north of Red Wing, this custom-built 3-bedroom, 3-bath home offers stunning panoramic bluff views and unforgettable sunrises and sunsets from nearly every room. Designed for both entertaining and everyday comfort, the open-concept main level features soaring 12–16 ft vaulted ceilings, a dramatic 16 ft stone fireplace with decorative wood beams, solid oak flooring, and expansive windows that frame the surrounding natural beauty. The serene primary suite includes breathtaking views, a spacious walk-in closet with laundry chute, and a luxurious en suite with a separate tub and shower. The walkout lower level adds a generous rec room with wet bar, additional family room, two more bedrooms, a full bath, and ample storage. Outdoors, enjoy landscaped grounds, abundant wildlife, and peaceful mornings or evenings from the covered patios and balcony. With a newer roof (2020), new siding (2022), 3-car garage, and a location less than 50 miles from the Twin Cities, this home offers a rare blend of privacy, luxury, and convenience.
Home Details
Home Type
- Single Family
Est. Annual Taxes
- $8,298
Year Built
- Built in 2004
Lot Details
- 5.61 Acre Lot
- Lot Dimensions are 614x440
- Street terminates at a dead end
Parking
- 3 Car Attached Garage
Interior Spaces
- 1-Story Property
- Wet Bar
- Stone Fireplace
- Family Room
- Living Room with Fireplace
- Dining Room
- Recreation Room
- Storage Room
Kitchen
- Range
- Microwave
- Dishwasher
- Stainless Steel Appliances
Bedrooms and Bathrooms
- 3 Bedrooms
Laundry
- Dryer
- Washer
Finished Basement
- Walk-Out Basement
- Basement Fills Entire Space Under The House
- Basement Storage
- Basement Window Egress
Eco-Friendly Details
- Air Exchanger
Utilities
- Forced Air Heating and Cooling System
- Humidifier
- Well
- Septic System
Community Details
- No Home Owners Association
- Westwood Hills 2 Subdivision
Listing and Financial Details
- Assessor Parcel Number 559710130
Map
Home Values in the Area
Average Home Value in this Area
Tax History
| Year | Tax Paid | Tax Assessment Tax Assessment Total Assessment is a certain percentage of the fair market value that is determined by local assessors to be the total taxable value of land and additions on the property. | Land | Improvement |
|---|---|---|---|---|
| 2024 | -- | $592,400 | $127,000 | $465,400 |
| 2023 | $8,076 | $584,300 | $127,000 | $457,300 |
| 2022 | $7,432 | $578,900 | $125,000 | $453,900 |
| 2021 | $6,914 | $497,000 | $125,000 | $372,000 |
| 2020 | $6,922 | $468,300 | $125,000 | $343,300 |
| 2019 | $6,922 | $437,200 | $125,000 | $312,200 |
| 2018 | $5,824 | $442,400 | $125,000 | $317,400 |
| 2017 | $5,686 | $395,700 | $115,000 | $280,700 |
| 2016 | $5,260 | $391,300 | $115,000 | $276,300 |
| 2015 | $5,074 | $380,200 | $115,000 | $265,200 |
| 2014 | -- | $372,600 | $115,000 | $257,600 |
Property History
| Date | Event | Price | Change | Sq Ft Price |
|---|---|---|---|---|
| 05/27/2025 05/27/25 | For Sale | $775,000 | -- | $304 / Sq Ft |
Purchase History
| Date | Type | Sale Price | Title Company |
|---|---|---|---|
| Warranty Deed | $82,916 | -- |
Similar Home in Welch, MN
Source: NorthstarMLS
MLS Number: 6721382
APN: 55.971.0130
- 146 Green Spring Rd
- 12XX Lori Ave
- XX0280 Highway 61 & Aspen Ave S
- XXXX0550 Hwy 61 & Moundsview Dr
- 5007 Chalet Ct
- 4958 Chalet Ct
- 4976 Chalet Ct
- 4986 Chalet Ct
- 4990 Chalet Ct
- 4994 Chalet Ct
- XXXX0780 Highway 61 & Aspen Ave
- 918 Breckenridge Dr
- 469 Aspen Ave
- 505 Aspen Ave
- 128 Oakmont Ln
- 910 Snowbird Dr
- 914 Snowbird Dr
- 125 Kingswood Dr Unit 1F
- 921 Snowbird Dr
- 983 Aurora Cir






