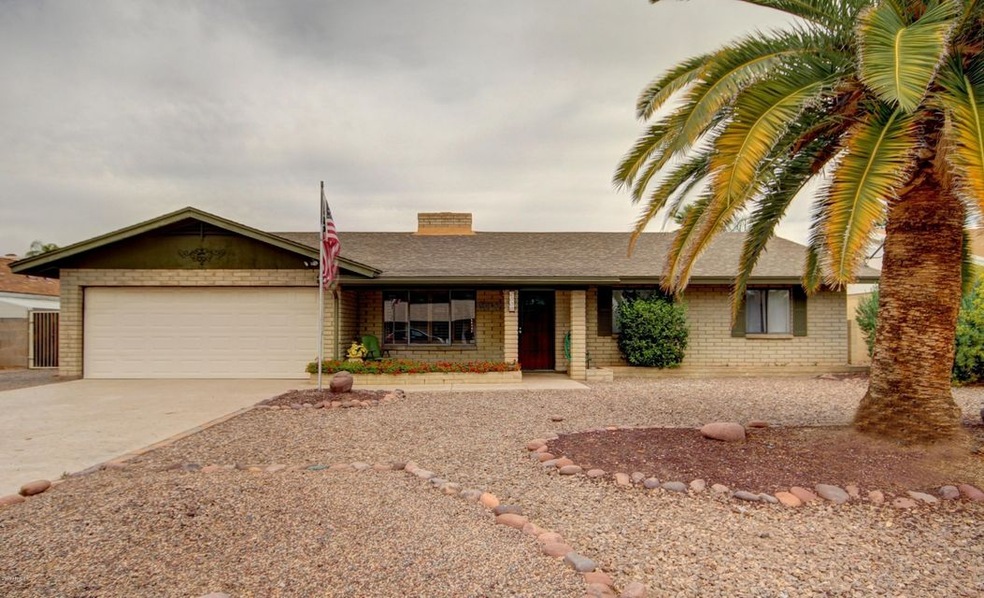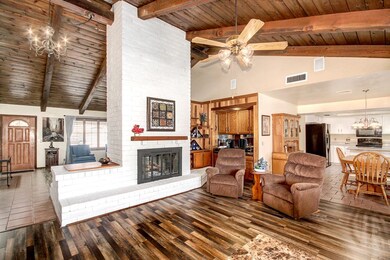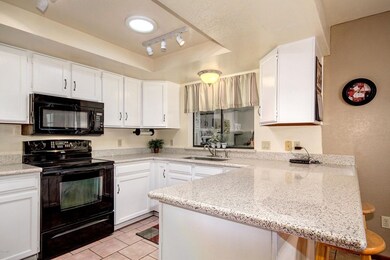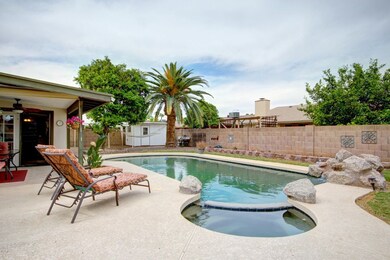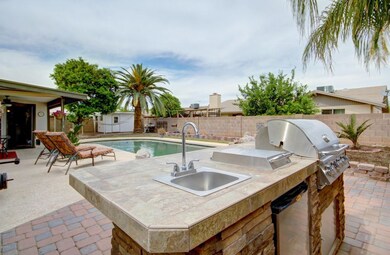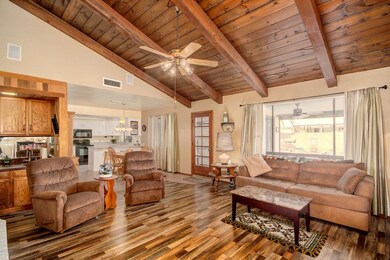
2550 E Adobe St Mesa, AZ 85213
North Central Mesa NeighborhoodHighlights
- Heated Spa
- RV Gated
- Vaulted Ceiling
- Franklin at Brimhall Elementary School Rated A
- Family Room with Fireplace
- Granite Countertops
About This Home
As of May 2017Gorgeous three bedroom, two bathroom single level home in quiet north Mesa neighborhood with no HOA! Dramatic cedar beam vaulted ceilings and a two-way fireplace in the formal living area and family room. New granite countertops in the kitchen, master bathroom and hall bathroom! Tons of storage in the master bedroom walk-in closet and the walk-in pantry. The master bedroom has a double vanity and separate shower/toilet area with private access to the pebble-tec pool and heated spa. The backyard also features a covered patio, a built-in stacked stone barbecue and a grassy play area. In addition to the two-car garage, the home has covered RV parking and additional parking near the RV gate. A bonus/craft room in the back is not included in the square footage. No HOA!
Last Buyer's Agent
Erin Papic
Built By Referral Rlty Grp 02 License #SA547105000
Home Details
Home Type
- Single Family
Est. Annual Taxes
- $1,662
Year Built
- Built in 1979
Lot Details
- 8,864 Sq Ft Lot
- Block Wall Fence
- Front Yard Sprinklers
- Grass Covered Lot
Parking
- 2 Car Direct Access Garage
- Garage Door Opener
- RV Gated
Home Design
- Composition Roof
- Block Exterior
- Stucco
Interior Spaces
- 1,916 Sq Ft Home
- 1-Story Property
- Wet Bar
- Vaulted Ceiling
- Ceiling Fan
- Two Way Fireplace
- Double Pane Windows
- Family Room with Fireplace
- 2 Fireplaces
- Living Room with Fireplace
Kitchen
- Breakfast Bar
- <<builtInMicrowave>>
- Granite Countertops
Flooring
- Carpet
- Laminate
- Tile
Bedrooms and Bathrooms
- 3 Bedrooms
- Primary Bathroom is a Full Bathroom
- 2 Bathrooms
- Dual Vanity Sinks in Primary Bathroom
Accessible Home Design
- No Interior Steps
Pool
- Heated Spa
- Private Pool
Outdoor Features
- Covered patio or porch
- Outdoor Storage
- Built-In Barbecue
Schools
- Field Elementary School
- Poston Junior High School
- Mountain View High School
Utilities
- Refrigerated Cooling System
- Heating Available
- High Speed Internet
- Cable TV Available
Community Details
- No Home Owners Association
- Association fees include no fees
- Built by Custom
- Mesa Estates 2 Lot 87 129 Subdivision
Listing and Financial Details
- Tax Lot 120
- Assessor Parcel Number 140-07-252
Ownership History
Purchase Details
Purchase Details
Home Financials for this Owner
Home Financials are based on the most recent Mortgage that was taken out on this home.Purchase Details
Home Financials for this Owner
Home Financials are based on the most recent Mortgage that was taken out on this home.Purchase Details
Home Financials for this Owner
Home Financials are based on the most recent Mortgage that was taken out on this home.Purchase Details
Purchase Details
Similar Homes in Mesa, AZ
Home Values in the Area
Average Home Value in this Area
Purchase History
| Date | Type | Sale Price | Title Company |
|---|---|---|---|
| Warranty Deed | $480,000 | Driggs Title Agency | |
| Warranty Deed | -- | Premier Title Agency | |
| Warranty Deed | $252,400 | Driggs Title Agency Inc | |
| Interfamily Deed Transfer | -- | Ticor Title Agency Of Az Inc | |
| Warranty Deed | $159,000 | Capital Title Agency Inc | |
| Interfamily Deed Transfer | -- | Capital Title Agency Inc |
Mortgage History
| Date | Status | Loan Amount | Loan Type |
|---|---|---|---|
| Previous Owner | $270,019 | FHA | |
| Previous Owner | $201,920 | FHA | |
| Previous Owner | $40,000 | Credit Line Revolving | |
| Previous Owner | $158,650 | New Conventional |
Property History
| Date | Event | Price | Change | Sq Ft Price |
|---|---|---|---|---|
| 05/01/2017 05/01/17 | Sold | $275,000 | -1.8% | $144 / Sq Ft |
| 03/29/2017 03/29/17 | Pending | -- | -- | -- |
| 03/23/2017 03/23/17 | For Sale | $280,000 | +10.9% | $146 / Sq Ft |
| 01/15/2016 01/15/16 | Sold | $252,400 | +1.0% | $132 / Sq Ft |
| 01/14/2016 01/14/16 | Price Changed | $249,900 | 0.0% | $130 / Sq Ft |
| 12/16/2015 12/16/15 | Pending | -- | -- | -- |
| 12/08/2015 12/08/15 | Price Changed | $249,900 | -3.8% | $130 / Sq Ft |
| 11/13/2015 11/13/15 | For Sale | $259,900 | -- | $136 / Sq Ft |
Tax History Compared to Growth
Tax History
| Year | Tax Paid | Tax Assessment Tax Assessment Total Assessment is a certain percentage of the fair market value that is determined by local assessors to be the total taxable value of land and additions on the property. | Land | Improvement |
|---|---|---|---|---|
| 2025 | $1,970 | $23,743 | -- | -- |
| 2024 | $1,993 | $22,612 | -- | -- |
| 2023 | $1,993 | $34,280 | $6,850 | $27,430 |
| 2022 | $1,950 | $28,410 | $5,680 | $22,730 |
| 2021 | $2,003 | $26,600 | $5,320 | $21,280 |
| 2020 | $1,976 | $24,350 | $4,870 | $19,480 |
| 2019 | $1,831 | $22,680 | $4,530 | $18,150 |
| 2018 | $1,748 | $21,110 | $4,220 | $16,890 |
| 2017 | $1,693 | $20,910 | $4,180 | $16,730 |
| 2016 | $1,662 | $19,800 | $3,960 | $15,840 |
| 2015 | $1,570 | $18,210 | $3,640 | $14,570 |
Agents Affiliated with this Home
-
John Cox

Seller's Agent in 2017
John Cox
West USA Realty
(480) 235-7911
3 in this area
47 Total Sales
-
Shannon Cox

Seller Co-Listing Agent in 2017
Shannon Cox
West USA Realty
(480) 225-4882
4 in this area
45 Total Sales
-
E
Buyer's Agent in 2017
Erin Papic
Built By Referral Rlty Grp 02
-
Lisa Nielsen

Seller's Agent in 2016
Lisa Nielsen
LPT Realty, LLC
(602) 688-7030
22 Total Sales
-
Ron Hollingsworth

Buyer's Agent in 2016
Ron Hollingsworth
West USA Realty
(480) 766-8873
33 Total Sales
Map
Source: Arizona Regional Multiple Listing Service (ARMLS)
MLS Number: 5579825
APN: 140-07-252
- 2524 E Elmwood St
- 2616 E Des Moines St
- 2548 E Encanto St
- 2424 E Fairfield St Unit 2
- 2463 E Fox St
- 2261 E Decatur St
- 1062 N Robin Ln
- 840 N Acacia
- 2337 E Contessa St
- 2610 E University Dr
- 2838 E Contessa St
- 2236 E Contessa Cir
- 2442 E University Dr Unit 6
- 2125 E Elmwood St
- 2459 E Baltimore St
- 3020 E Des Moines St
- 2113 E Des Moines St
- 2339 E University Dr Unit 19
- 416 N Roca
- 2254 E University Dr Unit 4
