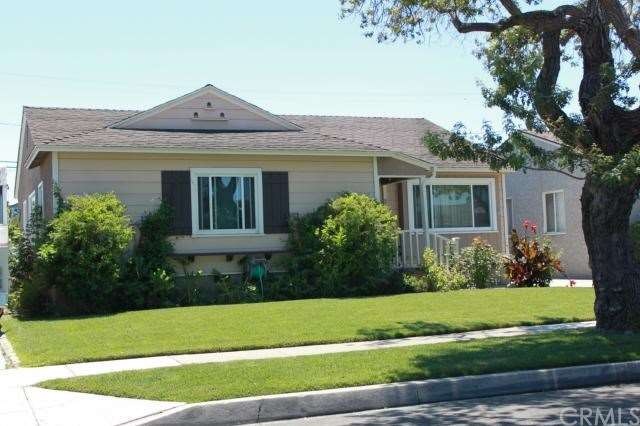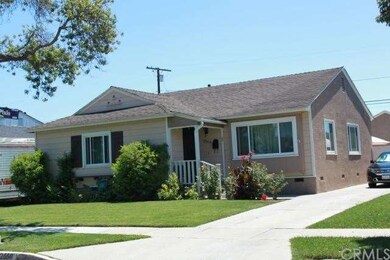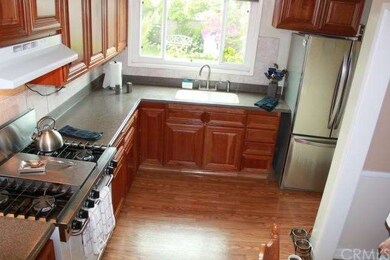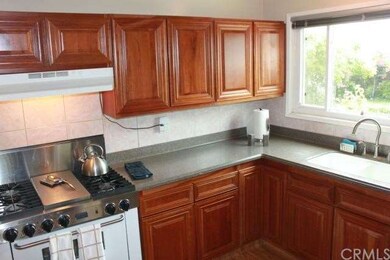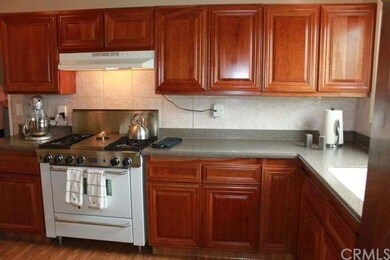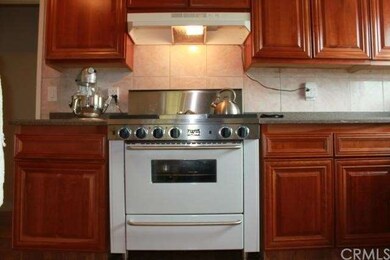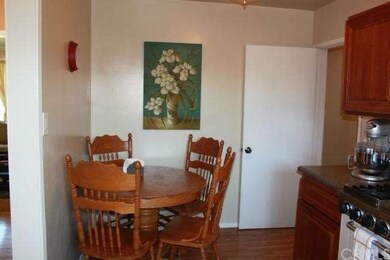
2550 Frankel St Lakewood, CA 90712
Lakewood Mutual NeighborhoodHighlights
- Traditional Architecture
- Wood Flooring
- No HOA
- James Madison Elementary School Rated A-
- Private Yard
- Eat-In Kitchen
About This Home
As of June 2021This home is just fabulous! This 3 bedroom, 1 bathroom home has had lots of great upgrades. From the moment you pull up in front of this home you can see the love that has been given to this home. The great entry area has a coat closet with lots of room for storage. The living room, dining room and entry all have large crown molding and baseboards added. The home has had dual pane windows added and the light bright and airy feeling is part of the homes charm. The large dining room has plenty of room for a large table and china hutch should you want to have them. The kitchen has been upgraded with new cabinetry and counters. You have to see the stove/oven, it is such a great addition to this wonderful kitchen. The kitchen overlooks the park-like backyard. Two of the three bedrooms have carpeting, while the third bedroom has wood floors. The wood floors in this home have been taken care of and are in good condition. The single bathroom in this home has had a new toilet and vanity added. The bathroom has separate shower and bath tub areas. Once you walk outside into the backyard you will feel the tranquility and love that has been given to the backyard. Central air conditioning and forced air heating have been added. Call today for an appt.
Home Details
Home Type
- Single Family
Est. Annual Taxes
- $10,640
Year Built
- Built in 1955
Lot Details
- 5,000 Sq Ft Lot
- Block Wall Fence
- Landscaped
- Paved or Partially Paved Lot
- Front and Back Yard Sprinklers
- Private Yard
- Lawn
Parking
- 2 Car Garage
Home Design
- Traditional Architecture
- Turnkey
- Raised Foundation
- Common Roof
- Stucco
Interior Spaces
- 1,225 Sq Ft Home
- 1-Story Property
- Double Pane Windows
- Living Room
- Dining Room
- Utility Room
- Laundry Room
- Fire and Smoke Detector
Kitchen
- Eat-In Kitchen
- Gas Oven
- Six Burner Stove
- Gas Cooktop
Flooring
- Wood
- Carpet
- Vinyl
Bedrooms and Bathrooms
- 3 Bedrooms
- 1 Full Bathroom
Outdoor Features
- Concrete Porch or Patio
- Exterior Lighting
Utilities
- Forced Air Heating and Cooling System
- Overhead Utilities
- Gas Water Heater
Community Details
- No Home Owners Association
Listing and Financial Details
- Tax Lot 150
- Tax Tract Number 18101
- Assessor Parcel Number 7152014022
Ownership History
Purchase Details
Home Financials for this Owner
Home Financials are based on the most recent Mortgage that was taken out on this home.Purchase Details
Home Financials for this Owner
Home Financials are based on the most recent Mortgage that was taken out on this home.Purchase Details
Home Financials for this Owner
Home Financials are based on the most recent Mortgage that was taken out on this home.Purchase Details
Home Financials for this Owner
Home Financials are based on the most recent Mortgage that was taken out on this home.Purchase Details
Home Financials for this Owner
Home Financials are based on the most recent Mortgage that was taken out on this home.Purchase Details
Similar Home in Lakewood, CA
Home Values in the Area
Average Home Value in this Area
Purchase History
| Date | Type | Sale Price | Title Company |
|---|---|---|---|
| Interfamily Deed Transfer | -- | First Amer Ttl Co Res Div | |
| Grant Deed | $765,000 | First Amer Ttl Co Res Div | |
| Grant Deed | $595,000 | First American Title | |
| Grant Deed | $447,000 | North American Title Co | |
| Interfamily Deed Transfer | -- | South Coast Title | |
| Interfamily Deed Transfer | -- | -- | |
| Interfamily Deed Transfer | -- | -- |
Mortgage History
| Date | Status | Loan Amount | Loan Type |
|---|---|---|---|
| Open | $629,000 | New Conventional | |
| Previous Owner | $534,770 | New Conventional | |
| Previous Owner | $535,500 | New Conventional | |
| Previous Owner | $350,500 | New Conventional | |
| Previous Owner | $357,600 | New Conventional | |
| Previous Owner | $544,185 | FHA | |
| Previous Owner | $20,000 | Credit Line Revolving | |
| Previous Owner | $56,250 | Stand Alone First |
Property History
| Date | Event | Price | Change | Sq Ft Price |
|---|---|---|---|---|
| 06/09/2021 06/09/21 | Sold | $765,000 | -1.9% | $624 / Sq Ft |
| 05/18/2021 05/18/21 | Price Changed | $780,000 | +4.0% | $637 / Sq Ft |
| 05/16/2021 05/16/21 | Pending | -- | -- | -- |
| 05/11/2021 05/11/21 | For Sale | $750,000 | +26.1% | $612 / Sq Ft |
| 03/14/2018 03/14/18 | Sold | $595,000 | +2.6% | $486 / Sq Ft |
| 02/14/2018 02/14/18 | For Sale | $579,900 | +29.7% | $473 / Sq Ft |
| 11/06/2013 11/06/13 | Sold | $447,000 | +0.4% | $365 / Sq Ft |
| 10/14/2013 10/14/13 | Pending | -- | -- | -- |
| 08/08/2013 08/08/13 | For Sale | $445,000 | -- | $363 / Sq Ft |
Tax History Compared to Growth
Tax History
| Year | Tax Paid | Tax Assessment Tax Assessment Total Assessment is a certain percentage of the fair market value that is determined by local assessors to be the total taxable value of land and additions on the property. | Land | Improvement |
|---|---|---|---|---|
| 2024 | $10,640 | $811,822 | $649,458 | $162,364 |
| 2023 | $10,464 | $795,905 | $636,724 | $159,181 |
| 2022 | $9,822 | $780,300 | $624,240 | $156,060 |
| 2021 | $7,973 | $625,449 | $500,360 | $125,089 |
| 2020 | $7,950 | $619,037 | $495,230 | $123,807 |
| 2019 | $7,858 | $606,900 | $485,520 | $121,380 |
| 2018 | $6,265 | $481,581 | $385,266 | $96,315 |
| 2016 | $5,770 | $462,882 | $370,306 | $92,576 |
| 2015 | $5,544 | $455,930 | $364,744 | $91,186 |
| 2014 | $5,504 | $447,000 | $357,600 | $89,400 |
Agents Affiliated with this Home
-
Kirsten Knorr

Seller's Agent in 2021
Kirsten Knorr
Seven Gables Real Estate
(714) 500-3300
1 in this area
29 Total Sales
-
Birgitta Ganz

Seller Co-Listing Agent in 2021
Birgitta Ganz
Seven Gables Real Estate
(714) 392-1776
1 in this area
22 Total Sales
-
Jacqueline Case

Buyer's Agent in 2021
Jacqueline Case
Real Brokerage Technologies
(562) 833-2523
1 in this area
18 Total Sales
-
Robert Armstrong

Seller's Agent in 2018
Robert Armstrong
First Team Real Estate
(949) 933-8040
13 Total Sales
-
D
Buyer's Agent in 2018
Deborah Palmer
Realty One Group West
-
Jennifer Davis

Seller's Agent in 2013
Jennifer Davis
Y Realty
(562) 619-1443
112 Total Sales
Map
Source: California Regional Multiple Listing Service (CRMLS)
MLS Number: PW13158606
APN: 7152-014-022
- 4642 Vangold Ave
- 2729 Fairman St
- 4328 Deeboyar Ave
- 4736 Vangold Ave
- 4769 Maybank Ave
- 4700 Clair Del Ave Unit 620
- 2508 Loomis St
- 2839 Loomis St
- 4903 Deeboyar Ave
- 4437 Keever Ave
- 4155 Rose Ave
- 2102 Tern Bay Ln
- 4502 Gundry Ave
- 5144 Meadow Wood Ave
- 5154 Meadow Wood Ave
- 4809 Falcon Ave
- 3721 Manor Dr
- 5158 Elderhall Ave
- 3329 Del Amo Blvd
- 4251 Gundry Ave
