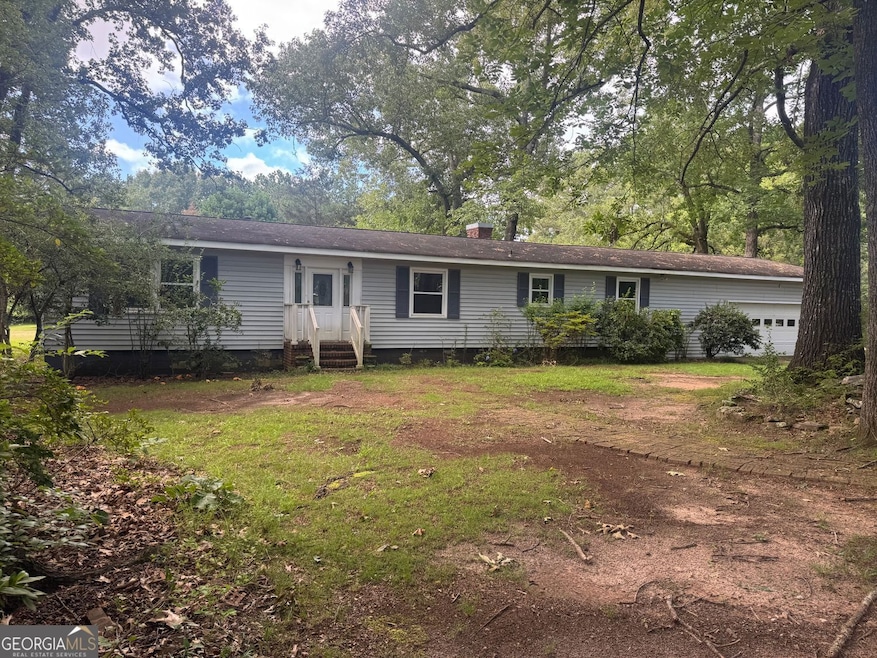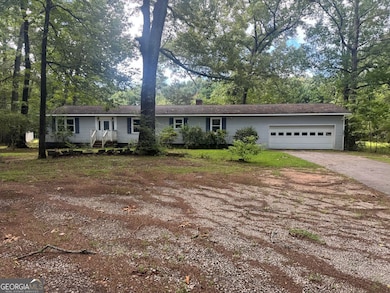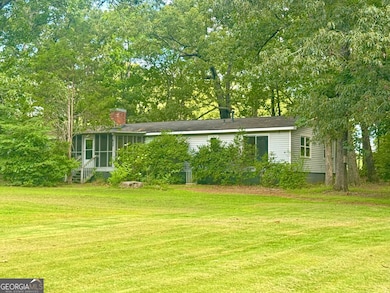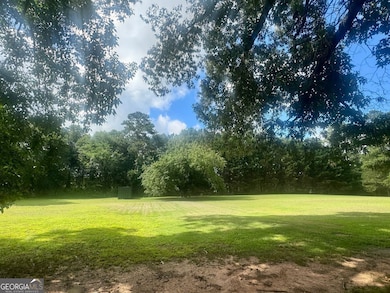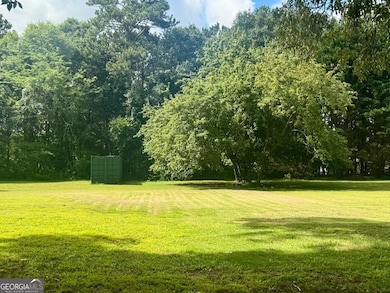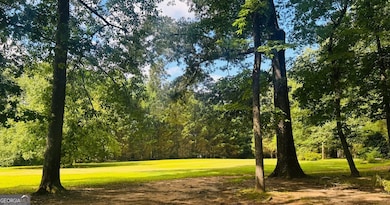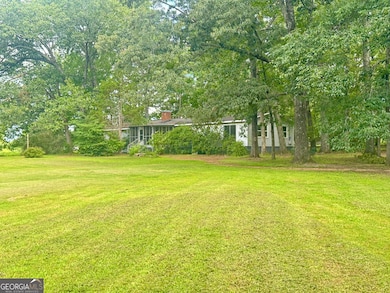2550 Highway 20 E McDonough, GA 30252
Estimated payment $2,614/month
Highlights
- 11.14 Acre Lot
- Private Lot
- Partially Wooded Lot
- Union Grove High School Rated A
- Ranch Style House
- Wood Flooring
About This Home
If you're looking for beautiful private and level acreage in the highly sought after Timber Ridge Elementary and Union Grove Middle and High School district, then you have found the perfect home!! This spacious three bedroom, two bath RANCH home is perfectly situated on 11.14 acres. The home features an inviting foyer entryway, hardwood floors, new carpet in the bedrooms, fresh paint, a large separate dining room, an office/second dining area, a huge laundry room, and a large storage room off the garage. The large family room includes a beautiful all brick fireplace with cozy gas logs and rough sawn mantel. The master bedroom has a double door overlooking the peaceful back yard. The master bathroom includes tile floors, double vanities and a large separate shower. The screened in back porch overlooks beautiful acreage so you can enjoy a relaxing evening watching numerous types of birds and nature. The HUGE DETACHED WORKSHOP is every man's dream come true! This huge 1,200 square foot workshop includes water, power and even has heat and air! Call today for your private viewing of this beautiful property. *Professional photos coming soon!
Listing Agent
BHGRE Metro Brokers Brokerage Phone: License #263249 Listed on: 07/12/2025

Home Details
Home Type
- Single Family
Est. Annual Taxes
- $1,337
Year Built
- Built in 1969
Lot Details
- 11.14 Acre Lot
- Private Lot
- Level Lot
- Partially Wooded Lot
Parking
- 2 Car Garage
Home Design
- Ranch Style House
- Pillar, Post or Pier Foundation
- Composition Roof
- Vinyl Siding
Interior Spaces
- 1,701 Sq Ft Home
- Ceiling Fan
- Fireplace Features Masonry
- Double Pane Windows
- Home Office
- Bonus Room
- Screened Porch
- Crawl Space
Kitchen
- Country Kitchen
- Dishwasher
- Trash Compactor
Flooring
- Wood
- Carpet
Bedrooms and Bathrooms
- 3 Main Level Bedrooms
- 2 Full Bathrooms
- Double Vanity
Laundry
- Laundry in Mud Room
- Laundry Room
Outdoor Features
- No Dock Rights
- Separate Outdoor Workshop
Schools
- Timber Ridge Elementary School
- Union Grove Middle School
- Union Grove High School
Farming
- Pasture
Utilities
- Central Heating and Cooling System
- Heating System Uses Natural Gas
- Gas Water Heater
- Septic Tank
- Phone Available
- Cable TV Available
Community Details
- No Home Owners Association
- None, 11.14 Acres Subdivision
Map
Home Values in the Area
Average Home Value in this Area
Tax History
| Year | Tax Paid | Tax Assessment Tax Assessment Total Assessment is a certain percentage of the fair market value that is determined by local assessors to be the total taxable value of land and additions on the property. | Land | Improvement |
|---|---|---|---|---|
| 2025 | $1,266 | $157,040 | $66,840 | $90,200 |
| 2024 | $1,266 | $148,200 | $60,160 | $88,040 |
| 2023 | $962 | $143,960 | $57,920 | $86,040 |
| 2022 | $1,084 | $125,040 | $53,480 | $71,560 |
| 2021 | $1,007 | $105,000 | $45,880 | $59,120 |
| 2020 | $979 | $94,760 | $43,240 | $51,520 |
| 2019 | $962 | $90,400 | $41,000 | $49,400 |
| 2018 | $0 | $84,120 | $37,880 | $46,240 |
| 2016 | $877 | $71,840 | $33,440 | $38,400 |
| 2015 | $870 | $67,280 | $38,480 | $28,800 |
| 2014 | -- | $62,920 | $38,480 | $24,440 |
Property History
| Date | Event | Price | List to Sale | Price per Sq Ft |
|---|---|---|---|---|
| 10/02/2025 10/02/25 | Price Changed | $475,000 | 0.0% | $279 / Sq Ft |
| 10/02/2025 10/02/25 | For Sale | $475,000 | -5.0% | $279 / Sq Ft |
| 09/30/2025 09/30/25 | Off Market | $499,900 | -- | -- |
| 07/12/2025 07/12/25 | For Sale | $499,900 | -- | $294 / Sq Ft |
Source: Georgia MLS
MLS Number: 10563458
APN: 0137-01-013-000
- 45 Gentry Dr
- 609 Kristen Ct
- 100 Ruby Ln
- 100 Ruby Ln
- 176 Charolais Dr
- 181 Charolais Dr
- 47 Lakesprings Dr
- 297 Delta Dr
- 100 Everett Square
- 1374 Lake Dow Rd
- 424 Freeport Way
- 20 Mildred Ln
- 173 Everett Square
- 1390 Ethans Way
- 155 Melton Way
- 70 Summer Ln
- 227 Bella Vista Terrace
- 226 Bella Vista Terrace
- 2480 N
- 200 Bella Vista Terrace
