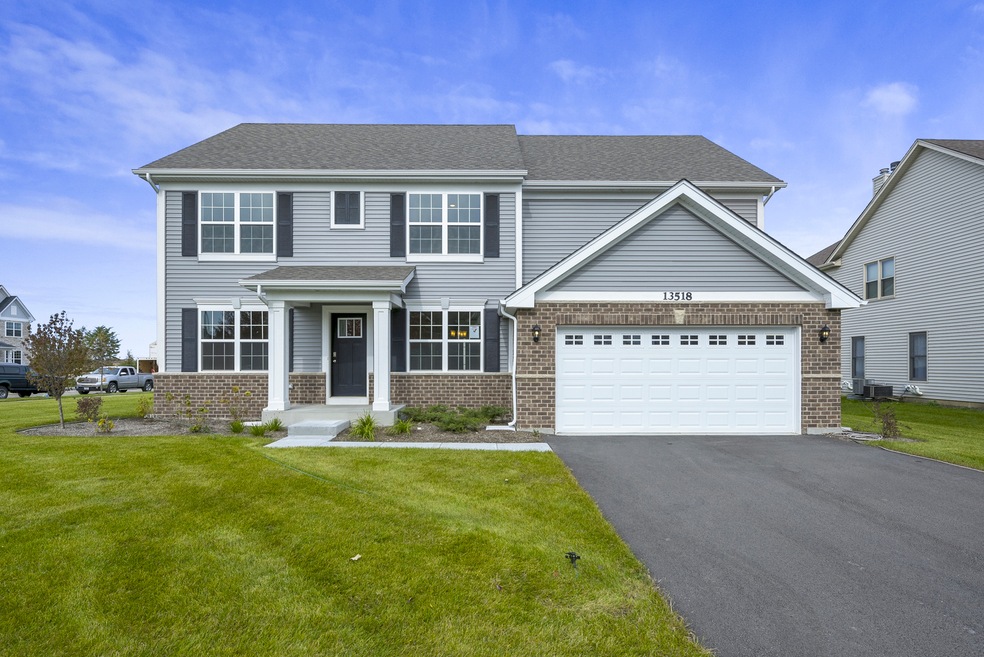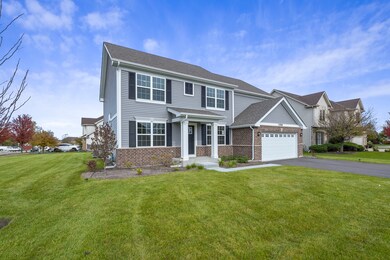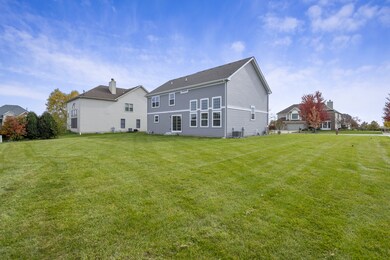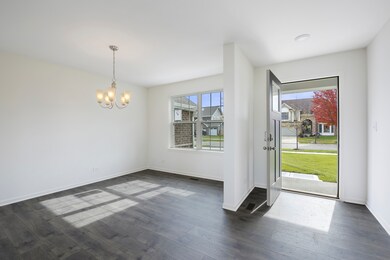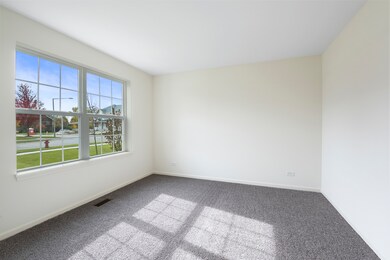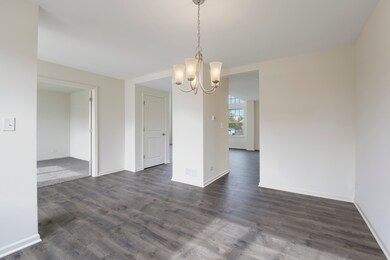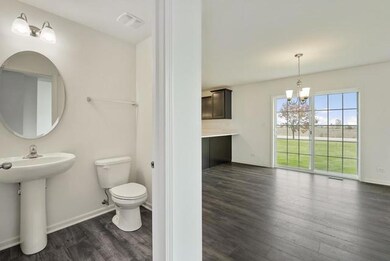
25505 W Ryan Ln Plainfield, IL 60586
West Plainfield NeighborhoodEstimated Value: $473,418 - $510,000
Highlights
- New Construction
- Community Pool
- Formal Dining Room
- Property is near a park
- Den
- Porch
About This Home
As of April 2021NEW 4 Bedroom 2.5 Bath HOME located on a Premium homesite! Almost 2500 SQ FT, there is plenty of room for #entertaining! Upon entering this #spacious two-story home, you immediately know the difference that #9-foot Ceiling makes! You will be awestruck by the gorgeous #Two-story #Living Room! The welcoming Kitchen boasts warm brown #aristokraft cabinetry, #Quartz Countertops, Stainless Steel Appliances, and a large, corner, #walk-in #pantry! There is a convenient #1st-floor #laundry room, #1st-floor #Denb and #formal #dining Room! The Stunning Primary Bedroom Suite with #Luxury Ensuite has a #comfort-height #dual-vanity, Separate shower, #soaker tub and big #walk-in #closet! #Springbank in #Plainfield is home to vast #walking trails and #biking trails. Enjoy access to the SPRINGBANK #AQUATIC CENTER with Water Slides, Toddler Water Playground, Zero-depth Heated Swimming Pool, Sand Volleyball and a Sand Playground for your littles. Conveniently located only minutes from Downtown Plainfield, Rt 59 and I55! Sleep well in your new home knowing all DR Horton homes come with a 1 Year Builder Warranty, 10 Year Structural Warranty, 2 Year Mechanical Warranty, Low-E Glass Windows, High Efficiency Furnace & A/C, Programmable Thermostat and Architectural Shingles with a 30 Year Warranty.**photos are of Tuscan Model***APRIL 2021 Delivery***
Last Agent to Sell the Property
Re/Max Ultimate Professionals License #475128343 Listed on: 12/28/2020

Home Details
Home Type
- Single Family
Est. Annual Taxes
- $414
Year Built
- Built in 2021 | New Construction
Lot Details
- 0.26 Acre Lot
- Lot Dimensions are 80 x 140
HOA Fees
- $51 Monthly HOA Fees
Parking
- 2 Car Attached Garage
- Driveway
- Parking Included in Price
Home Design
- Asphalt Roof
- Concrete Perimeter Foundation
Interior Spaces
- 2,475 Sq Ft Home
- 2-Story Property
- Ceiling height of 9 feet or more
- Formal Dining Room
- Den
- Unfinished Basement
- Basement Fills Entire Space Under The House
Kitchen
- Range
- Microwave
- Dishwasher
Bedrooms and Bathrooms
- 4 Bedrooms
- 4 Potential Bedrooms
- Walk-In Closet
- Dual Sinks
- Soaking Tub
- Separate Shower
Laundry
- Laundry on main level
- Gas Dryer Hookup
Utilities
- Forced Air Heating and Cooling System
- Heating System Uses Natural Gas
- 200+ Amp Service
Additional Features
- Porch
- Property is near a park
Community Details
Overview
- Association fees include insurance, pool
- Danette Association, Phone Number (815) 886-7481
- Springbank Subdivision, Tuscan Elev B Floorplan
- Property managed by Foster Premier Property Management
Recreation
- Community Pool
Ownership History
Purchase Details
Home Financials for this Owner
Home Financials are based on the most recent Mortgage that was taken out on this home.Purchase Details
Similar Homes in Plainfield, IL
Home Values in the Area
Average Home Value in this Area
Purchase History
| Date | Buyer | Sale Price | Title Company |
|---|---|---|---|
| Vancina Joshua A | $361,135 | Attorney | |
| D R Horton Inc | $200,876 | Attorney |
Mortgage History
| Date | Status | Borrower | Loan Amount |
|---|---|---|---|
| Open | Vancina Joshua A | $408,674 | |
| Closed | Vancina Joshua A | $404,615 | |
| Closed | Vancina Joshua A | $398,700 | |
| Closed | Vancina Joshua A | $361,135 |
Property History
| Date | Event | Price | Change | Sq Ft Price |
|---|---|---|---|---|
| 04/29/2021 04/29/21 | Sold | $361,135 | +0.5% | $146 / Sq Ft |
| 01/06/2021 01/06/21 | Pending | -- | -- | -- |
| 12/28/2020 12/28/20 | For Sale | $359,430 | -- | $145 / Sq Ft |
Tax History Compared to Growth
Tax History
| Year | Tax Paid | Tax Assessment Tax Assessment Total Assessment is a certain percentage of the fair market value that is determined by local assessors to be the total taxable value of land and additions on the property. | Land | Improvement |
|---|---|---|---|---|
| 2023 | -- | $125,255 | $23,399 | $101,856 |
| 2022 | $0 | $118,500 | $17,872 | $100,628 |
| 2021 | $1,846 | $71,318 | $5,489 | $65,829 |
| 2020 | $450 | $5,333 | $5,333 | $0 |
| 2019 | $432 | $5,081 | $5,081 | $0 |
| 2018 | $414 | $4,774 | $4,774 | $0 |
| 2017 | $402 | $4,537 | $4,537 | $0 |
| 2016 | $394 | $4,327 | $4,327 | $0 |
| 2015 | $375 | $4,053 | $4,053 | $0 |
| 2014 | $375 | $3,910 | $3,910 | $0 |
| 2013 | $375 | $3,910 | $3,910 | $0 |
Agents Affiliated with this Home
-
Suzanne Jeziorski

Seller's Agent in 2021
Suzanne Jeziorski
RE/MAX
(815) 592-3236
43 in this area
167 Total Sales
-
Kitty Vancina

Buyer's Agent in 2021
Kitty Vancina
RE/MAX
(815) 347-2850
1 in this area
51 Total Sales
Map
Source: Midwest Real Estate Data (MRED)
MLS Number: 10959208
APN: 03-29-106-024
- 25354 W Cerena Cir
- 0002 S State Route 59
- 0001 S State Route 59
- 2810 Billie Limacher Ln
- 6603 Paul Briese Ct
- 6205 Brookridge Dr
- 2600 John Bourg Dr
- 25419 W Rock Dr
- 25509 W Rock Dr
- 6710 Sahara Dr Unit 3
- 25405 Rock Dr
- 3014 Oceanside Ct
- 16436 S Mueller Cir
- 16432 S Harmon Ln Unit 1
- 2815 Twin Falls Dr
- 2900 Sierra Ave
- 2910 Sierra Ave
- 25206 Rock Dr
- 2712 Canyon Dr Unit 2712
- 2304 Timber Trail
- 25505 W Ryan Ln
- 25507 W Ryan Ln
- 16921 S Corinne Cir
- 16925 S Corinne Cir
- 16917 S Corinne Cir
- 25509 W Ryan Ln
- 25501 W Ryan Ln
- 16929 S Corinne Cir
- 25504 W Ryan Ln
- 16913 S Corinne Cir
- 25511 W Ryan Ln
- 16933 S Corinne Cir
- 16900 S Callie Dr
- 25500 W Ryan Ln
- 16909 S Corinne Cir
- 25443 W Ryan Ln
- 25513 W Ryan Ln
- 16904 S Callie Dr
- 25441 W Ryan Ln
- 25450 W Ryan Ln
