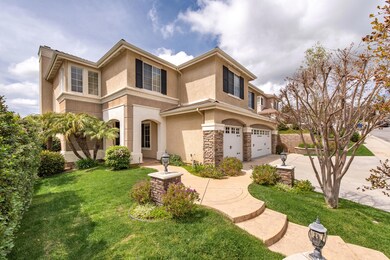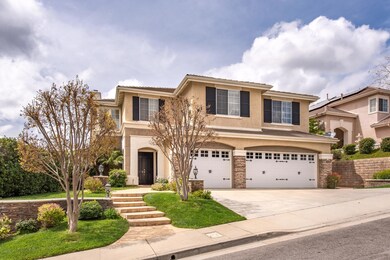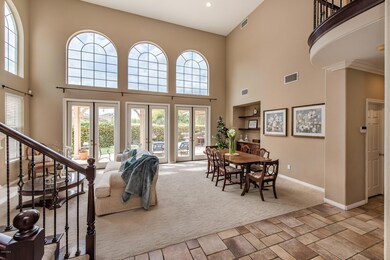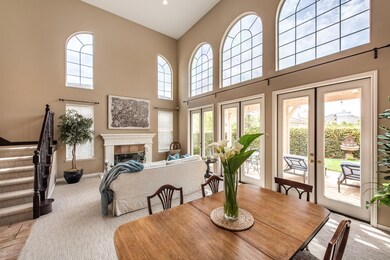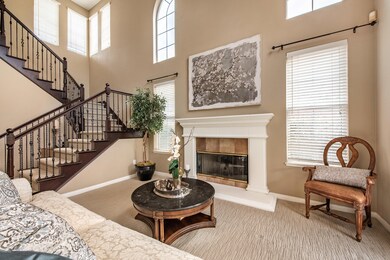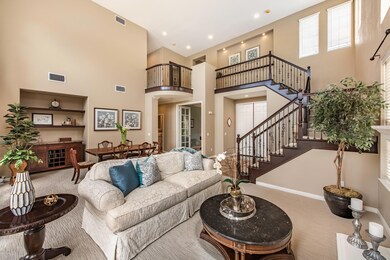
2551 Cobblecreek Ct Thousand Oaks, CA 91362
Estimated Value: $1,411,880 - $1,906,000
Highlights
- Updated Kitchen
- Peek-A-Boo Views
- Two Story Ceilings
- Lang Ranch Rated A
- Property is near a park
- Traditional Architecture
About This Home
As of June 2019Charming, comfortable & stylish home nestled in the surrounding hills of Lang Ranch. Located on a quiet cul de sac with fantastic curb appeal. Truly, a light seeker's dream come true. Enter the beautiful foyer & living room w/high ceilings and walls of windows. Newer carpet & beautiful, versaille patterned stone floors cover the ground floor.Downstairs office is adjacent to full bathroom & separate laundry room.Cheery white kitchen offers granite countertops, large center island & commercial grade, stainless appliances including Viking double ovens.The kitchen opens to charming family room with brick fireplace & custom built ins. French doors lead to first class, outdoor, covered pergola complete with built in heaters, BBQ center, fridge, oodles of counter seating & fabulous fireplace.Entertaining couldn't be better! Sit by the cozy fireplace while enjoying the wonderful hillside views.Upstairs, the master suit has dual sinks,shower, separate tub, an over-sized walk-in closet & lovely sunset views.There are three additional bedrooms & full bathroom on the upper floor, as well. Roomy, three car garage is equipped w/ overhead storage & cabinetry. Great location! Steps away from hiking/biking trails,park & Chumash center. Close to great schools,shops & fwys
Last Listed By
Jackie LaGasse
Berkshire Hathaway HomeServices California Realty License #01379690 Listed on: 05/01/2019
Home Details
Home Type
- Single Family
Est. Annual Taxes
- $4,091
Year Built
- Built in 1997 | Remodeled
Lot Details
- 6,534 Sq Ft Lot
- Cul-De-Sac
- East Facing Home
- Fenced Yard
- Block Wall Fence
- Landscaped
- Front and Back Yard Sprinklers
- Lawn
- Back Yard
- Property is zoned RPD2.5
Parking
- 3 Car Direct Access Garage
- Parking Storage or Cabinetry
- Side Facing Garage
- Two Garage Doors
- Garage Door Opener
- Driveway
- On-Street Parking
Property Views
- Peek-A-Boo
- Hills
Home Design
- Traditional Architecture
- Slab Foundation
- Shake Roof
- Copper Plumbing
- Stucco
Interior Spaces
- 2,713 Sq Ft Home
- 2-Story Property
- Built-In Features
- Two Story Ceilings
- Raised Hearth
- Gas Fireplace
- Double Pane Windows
- Window Screens
- Double Door Entry
- French Doors
- Family Room with Fireplace
- Living Room with Fireplace
- Formal Dining Room
- Den
Kitchen
- Updated Kitchen
- Open to Family Room
- Double Convection Oven
- Gas Cooktop
- Microwave
- Dishwasher
- Kitchen Island
- Granite Countertops
- Trash Compactor
- Disposal
Flooring
- Carpet
- Stone
Bedrooms and Bathrooms
- 4 Bedrooms
- Main Floor Bedroom
- Walk-In Closet
- 3 Full Bathrooms
- Bathtub with Shower
Laundry
- Laundry Room
- Gas Dryer Hookup
Home Security
- Prewired Security
- Carbon Monoxide Detectors
- Fire and Smoke Detector
Outdoor Features
- Covered patio or porch
- Outdoor Grill
Location
- Property is near a park
Utilities
- Zoned Heating and Cooling
- Cooling System Powered By Gas
- Heating System Uses Natural Gas
- Furnace
- Underground Utilities
- Municipal Utilities District Water
- Gas Water Heater
- Central Water Heater
Community Details
- No Home Owners Association
- Oakcreek Lang Ranch 619 Subdivision, Linden Floorplan
- Property is near a preserve or public land
Listing and Financial Details
- Home warranty included in the sale of the property
- Assessor Parcel Number 5690082055
Ownership History
Purchase Details
Purchase Details
Home Financials for this Owner
Home Financials are based on the most recent Mortgage that was taken out on this home.Purchase Details
Purchase Details
Home Financials for this Owner
Home Financials are based on the most recent Mortgage that was taken out on this home.Purchase Details
Home Financials for this Owner
Home Financials are based on the most recent Mortgage that was taken out on this home.Purchase Details
Home Financials for this Owner
Home Financials are based on the most recent Mortgage that was taken out on this home.Purchase Details
Home Financials for this Owner
Home Financials are based on the most recent Mortgage that was taken out on this home.Similar Homes in the area
Home Values in the Area
Average Home Value in this Area
Purchase History
| Date | Buyer | Sale Price | Title Company |
|---|---|---|---|
| Huber David | -- | None Available | |
| Huber David Preston | $1,225,000 | Lawyers Title Co | |
| The Odell Family Trust | -- | None Available | |
| Odell William A | $783,000 | Equity | |
| Fas Alejandro | -- | -- | |
| Fas Shellee | -- | Gateway Title Company | |
| Grant Garrett L | $362,000 | Chicago Title |
Mortgage History
| Date | Status | Borrower | Loan Amount |
|---|---|---|---|
| Previous Owner | Odell William A | $513,000 | |
| Previous Owner | Odell William A | $587,000 | |
| Previous Owner | Fas Shellee | $525,000 | |
| Previous Owner | Fas Alejandro | $50,000 | |
| Previous Owner | Grant Garrett I | $90,000 | |
| Previous Owner | Grant Garrett L | $289,500 | |
| Closed | Grant Garrett L | $36,000 |
Property History
| Date | Event | Price | Change | Sq Ft Price |
|---|---|---|---|---|
| 06/25/2019 06/25/19 | Sold | $1,225,000 | 0.0% | $452 / Sq Ft |
| 05/26/2019 05/26/19 | Pending | -- | -- | -- |
| 04/09/2019 04/09/19 | For Sale | $1,225,000 | -- | $452 / Sq Ft |
Tax History Compared to Growth
Tax History
| Year | Tax Paid | Tax Assessment Tax Assessment Total Assessment is a certain percentage of the fair market value that is determined by local assessors to be the total taxable value of land and additions on the property. | Land | Improvement |
|---|---|---|---|---|
| 2024 | $4,091 | $333,974 | $87,226 | $246,748 |
| 2023 | $3,956 | $327,426 | $85,516 | $241,910 |
| 2022 | $3,879 | $321,006 | $83,839 | $237,167 |
| 2021 | $3,803 | $314,712 | $82,195 | $232,517 |
| 2020 | $3,396 | $311,487 | $81,353 | $230,134 |
| 2019 | $10,623 | $1,009,005 | $498,986 | $510,019 |
| 2018 | $10,409 | $989,221 | $489,202 | $500,019 |
| 2017 | $10,205 | $969,825 | $479,610 | $490,215 |
| 2016 | $10,108 | $950,809 | $470,206 | $480,603 |
| 2015 | $9,929 | $936,529 | $463,144 | $473,385 |
| 2014 | $9,730 | $913,000 | $456,000 | $457,000 |
Agents Affiliated with this Home
-
J
Seller's Agent in 2019
Jackie LaGasse
Berkshire Hathaway HomeServices California Realty
Map
Source: Conejo Simi Moorpark Association of REALTORS®
MLS Number: 219004082
APN: 569-0-082-055
- 3622 Lang Ranch Pkwy
- 2746 Autumn Ridge Dr
- 2594 Oak Valley Ln
- 3179 Arianna Ln Unit 82
- 3127 La Casa Ct
- 2915 Capella Way
- 2889 Capella Way Unit 3
- 3109 La Casa Ct
- 2857 Limestone Dr Unit 20
- 2787 Stonecutter St Unit 56
- 3269 Morning Ridge Ave
- 3194 Sunset Hills Blvd
- 3034 Heavenly Ridge St
- 2136 High Knoll Cir
- 2179 Waterside Cir
- 3211 Cove Creek Ct
- 4398 Rayburn St
- 2740 Rainfield Ave
- 2512 Kensington Ave
- 2551 Cobblecreek Ct
- 2559 Cobblecreek Ct
- 2543 Cobblecreek Ct
- 3415 Lang Ranch Pkwy
- 2567 Cobblecreek Ct
- 2552 Cobblecreek Ct
- 2554 Littlefield Ct
- 2560 Cobblecreek Ct
- 3405 Lang Ranch Pkwy
- 2544 Cobblecreek Ct
- 2568 Cobblecreek Ct
- 2562 Littlefield Ct
- 2575 Cobblecreek Ct
- 3401 Lang Ranch Pkwy
- 2557 Autumn Ridge Dr
- 2583 Cobblecreek Ct
- 2576 Cobblecreek Ct
- 2545 Autumn Ridge Dr
- 2569 Autumn Ridge Dr
- 2571 Littlefield Ct

