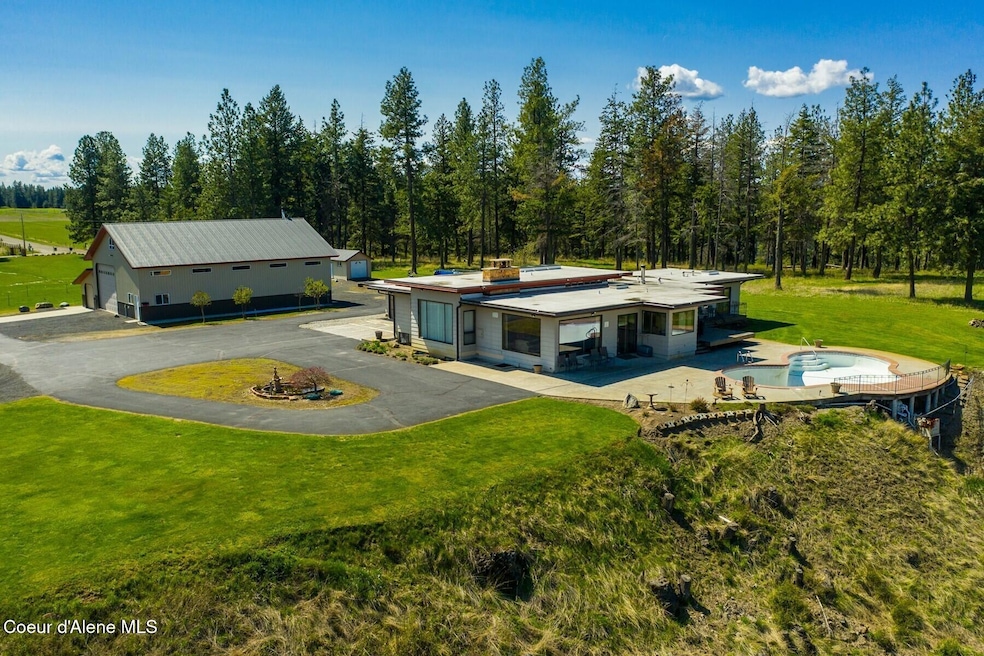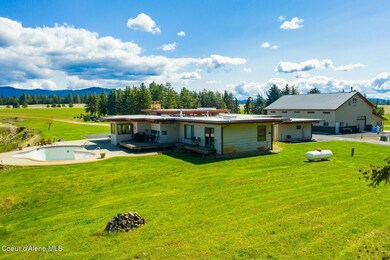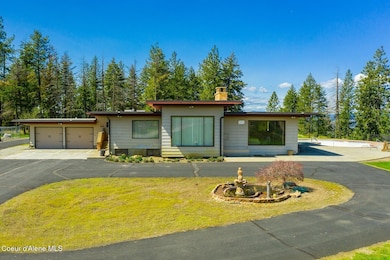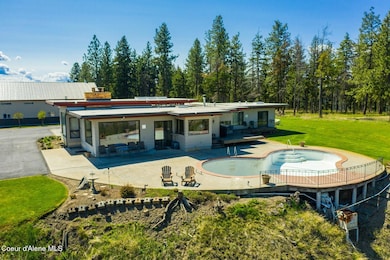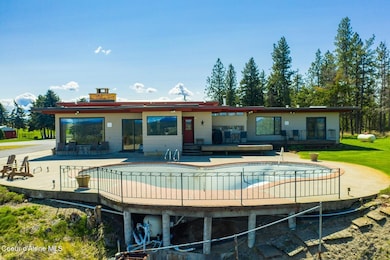
25512 N Orchard Bluff Rd Chattaroy, WA 99003
Estimated payment $7,372/month
Highlights
- Guest House
- Barn
- 20 Acre Lot
- Horse Facilities
- In Ground Pool
- Fruit Trees
About This Home
This property truly earns the title of ''The Fortress''. Offered at less than recent appraisal valuee! Built with no expense spared to be secure and impenetrable. This 1980's custom build was done with such intent and care that can be felt in every part of the home. Large open one level living with exceptional views from every window. Two massive living spaces with a double-sided wood burning fireplace uniquely built with Montana Travertine stone. Both living spaces are bathed in natural light and connect to the formal dining, breakfast nook, and expansive kitchen. 2 1/2 bathrooms on the main level done floor to ceiling with custom tile. Three large bedrooms and one office on the main level. The basement has a 20 yard gun range, bunker, and additional living space. 40 x 60 shop with handicap accessible ADU custom built in 2017. 4 stall barn, two corrals, swimming pool & garden shed. 21 gpm well. This property truly does have it ALL! Separate listing for 20 acres with shop.
Listing Agent
Tomlinson Sotheby's International Realty (Spokane) License #89843 - WA Listed on: 05/27/2025

Home Details
Home Type
- Single Family
Est. Annual Taxes
- $5,375
Year Built
- Built in 1980
Lot Details
- 20 Acre Lot
- Open Space
- Cross Fenced
- Partially Fenced Property
- Landscaped
- Level Lot
- Open Lot
- Fruit Trees
- Wooded Lot
- Lawn
- Garden
- Property is zoned AG, AG
Parking
- Attached Garage
Property Views
- Mountain
- Territorial
Home Design
- Concrete Foundation
- Frame Construction
- Rolled or Hot Mop Roof
- Rubber Roof
- Wood Siding
- Lap Siding
Interior Spaces
- 4,400 Sq Ft Home
- 1-Story Property
- Central Vacuum
- Skylights
- Fireplace
- Wood Burning Stove
- Storage Room
- Finished Basement
- Basement Fills Entire Space Under The House
- Intercom
Kitchen
- Breakfast Bar
- Gas Oven or Range
- Freezer
- Dishwasher
- Kitchen Island
- Disposal
Flooring
- Wood
- Carpet
- Concrete
- Tile
- Luxury Vinyl Plank Tile
Bedrooms and Bathrooms
- 3 Main Level Bedrooms
- Jetted Tub in Primary Bathroom
Laundry
- Electric Dryer
- Washer
Accessible Home Design
- Handicap Accessible
Outdoor Features
- In Ground Pool
- Covered Deck
- Patio
- Exterior Lighting
- Separate Outdoor Workshop
- Shed
- Rain Gutters
Additional Homes
- Guest House
- 840 SF Accessory Dwelling Unit
- ADU built in 2017
- ADU includes 1 Bedroom and 1 Bathroom
Farming
- Barn
- Pasture
Utilities
- Forced Air Heating and Cooling System
- Propane Stove
- Heating System Uses Propane
- Heating System Uses Wood
- Heat Pump System
- Radiant Heating System
- Furnace
- Baseboard Heating
- Propane
- Well
- Water Softener
- Septic System
- High Speed Internet
Listing and Financial Details
- Assessor Parcel Number 48293.9008
Community Details
Overview
- No Home Owners Association
- Built by Steve Thosath
Recreation
- Horse Facilities
Map
Home Values in the Area
Average Home Value in this Area
Tax History
| Year | Tax Paid | Tax Assessment Tax Assessment Total Assessment is a certain percentage of the fair market value that is determined by local assessors to be the total taxable value of land and additions on the property. | Land | Improvement |
|---|---|---|---|---|
| 2025 | $7,673 | $1,287,000 | $268,500 | $1,018,500 |
| 2024 | $7,673 | $1,207,600 | $243,000 | $964,600 |
| 2023 | $5,090 | $992,100 | $297,000 | $695,100 |
| 2022 | $5,547 | $944,200 | $297,000 | $647,200 |
| 2021 | $5,672 | $715,140 | $133,340 | $581,800 |
| 2020 | $5,806 | $702,440 | $133,340 | $569,100 |
| 2019 | $4,990 | $628,940 | $133,340 | $495,600 |
| 2018 | $5,244 | $589,940 | $133,340 | $456,600 |
| 2017 | $4,481 | $532,040 | $133,340 | $398,700 |
| 2016 | $4,697 | $475,440 | $133,340 | $342,100 |
| 2015 | $4,602 | $454,740 | $133,340 | $321,400 |
| 2014 | -- | $383,300 | $120,000 | $263,300 |
| 2013 | -- | $0 | $0 | $0 |
Property History
| Date | Event | Price | Change | Sq Ft Price |
|---|---|---|---|---|
| 05/27/2025 05/27/25 | For Sale | $1,250,000 | +163.2% | $284 / Sq Ft |
| 05/27/2025 05/27/25 | For Sale | $475,000 | -68.2% | -- |
| 04/29/2025 04/29/25 | Price Changed | $1,495,000 | -6.3% | -- |
| 03/19/2025 03/19/25 | Price Changed | $1,595,000 | -5.9% | -- |
| 01/29/2025 01/29/25 | For Sale | $1,695,000 | -- | -- |
Purchase History
| Date | Type | Sale Price | Title Company |
|---|---|---|---|
| Warranty Deed | $400,280 | Spokane County Title Co | |
| Warranty Deed | $315,000 | Pioneer Title Company |
Mortgage History
| Date | Status | Loan Amount | Loan Type |
|---|---|---|---|
| Previous Owner | $252,000 | No Value Available |
Similar Homes in Chattaroy, WA
Source: Coeur d'Alene Multiple Listing Service
MLS Number: 25-5352
APN: 48293.9008
- 25512 N Orchard Bluff Rd Unit A
- 25512 N Orchard Bluff Rd Unit B
- 24xxx N Orchard Rd
- 8515 E Orchard Bluff Rd
- 9909 E Tallman Rd
- 7001 E Chattaroy Rd
- XXXXX E Elk Chattaroy Rd
- 27809 N Bruce Rd
- 27907 N Bruce Rd
- 24811 N Orchard Bluff Rd
- 11707 E Tallman Rd
- 26026 N Madison Rd
- TBD N Waldrons Ln
- XXX N Schwatchtgen Rd
- 9xxx E Little Deep Creek Rd
- 6957 E Big Meadows Rd
- TBD E Owens Rd
- 29514 N Dunn Rd
- 6411 E Owens Rd
- 25807 N Jim Hill Rd
- 16320 N Hatch Rd
- 15001 N Wandermere Rd
- 13101 Shetland Ln
- 12525 N Pittsburg St
- 824 E Hastings Rd
- 724 E Hastings Rd
- 11826 N Mayfair Rd
- 102 E Farwell Rd
- 12710 N Mill Rd
- 11684 N Standard Dr
- 705 W Bellwood Dr
- 539 E Hawthorne Rd
- 1225 E Westview Ct
- 110-130 E Hawthorne Rd
- 10015 N Colfax Rd
- 10008 N Colfax Rd
- 849 E Magnesium Rd
- 8424 N Nevada St
- 8909 N Colton St
- 636 E Magnesium Rd
