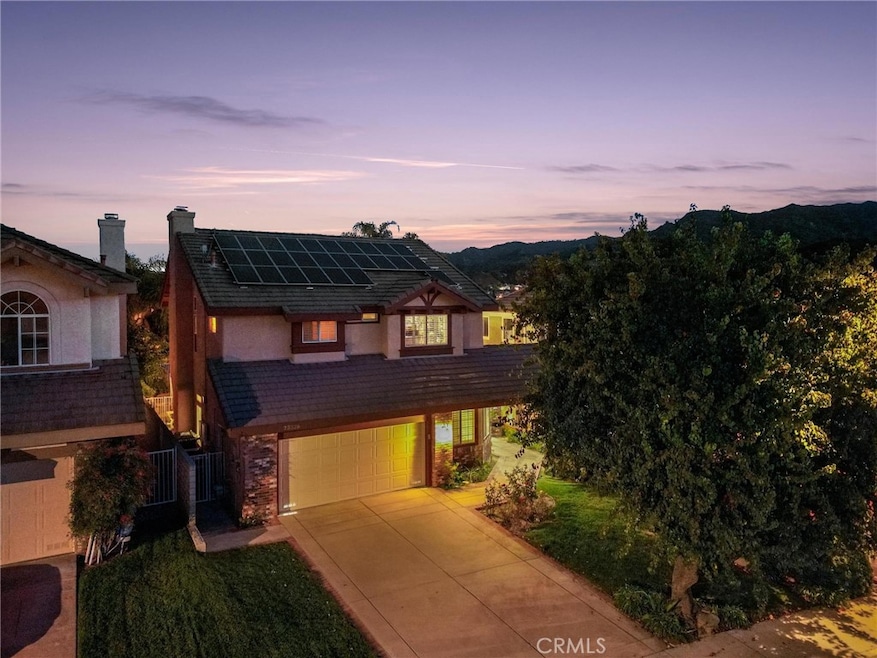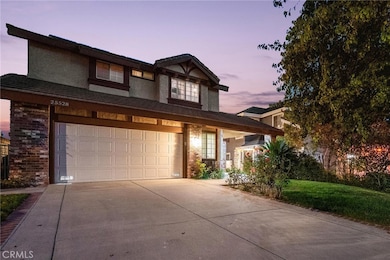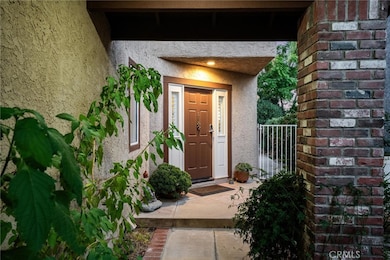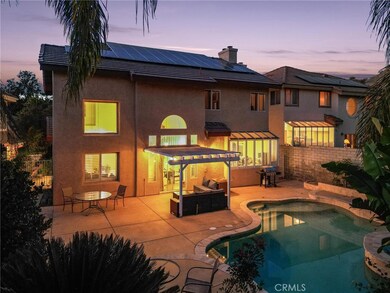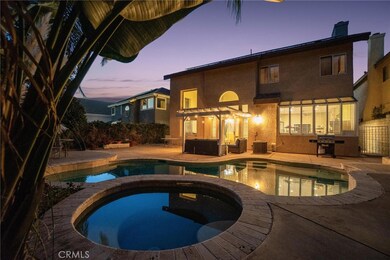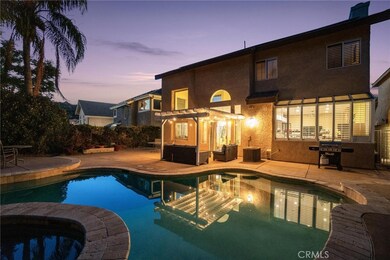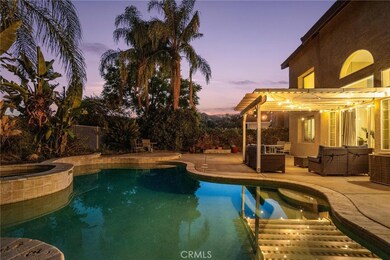25528 Paine Cir Stevenson Ranch, CA 91381
Estimated payment $6,318/month
Highlights
- In Ground Pool
- Primary Bedroom Suite
- View of Hills
- Pico Canyon Elementary School Rated A
- Open Floorplan
- Fireplace in Primary Bedroom
About This Home
Stevenson Ranch pool home with a great cul-de-sac location on the view side of the street. Truly an exceptional spot for those desiring all the features of Stevenson Ranch in a 4 bedroom pool home with OWNED solar to power it all! The system covered all of the previous owner's electricity use so it is a substantial system. Soaring ceilings upon entry reflect the open floorplan with a full bedroom and bath downstairs and 3 upstairs. 3 of the 4 bedrooms are oversized with the primary being especially spacious and featuring a second fireplace. Good-sized walk-in closet too. The kitchen was redone in granite and Corian, stainless appliances, tile backsplash and it opens into an oversized family room. Really a nice flow to the floorplan. 2-car garage with cabinets. The yard is private with shade bar and large patio, and you can see all the hills in the distance, so the setting is special. The solar system is owned, there are NO Mello Roos taxes, low HOA and close distance to shopping, restaurants, schools and the freeway make this a winner!
Open House Schedule
-
Saturday, November 22, 20251:00 to 4:00 pm11/22/2025 1:00:00 PM +00:0011/22/2025 4:00:00 PM +00:00Add to Calendar
-
Sunday, November 23, 20251:00 to 4:00 pm11/23/2025 1:00:00 PM +00:0011/23/2025 4:00:00 PM +00:00Add to Calendar
Home Details
Home Type
- Single Family
Est. Annual Taxes
- $9,631
Year Built
- Built in 1991
Lot Details
- 5,846 Sq Ft Lot
- Cul-De-Sac
- Landscaped
- Sprinkler System
- Back and Front Yard
HOA Fees
- $39 Monthly HOA Fees
Parking
- 2 Car Attached Garage
- On-Street Parking
Home Design
- Entry on the 1st floor
- Planned Development
Interior Spaces
- 2,363 Sq Ft Home
- 2-Story Property
- Open Floorplan
- Built-In Features
- Two Story Ceilings
- Ceiling Fan
- Recessed Lighting
- Family Room with Fireplace
- Family Room Off Kitchen
- Living Room
- Storage
- Laundry Room
- Views of Hills
Kitchen
- Open to Family Room
- Gas Oven
- Built-In Range
- Microwave
- Dishwasher
- Kitchen Island
- Granite Countertops
Flooring
- Laminate
- Tile
Bedrooms and Bathrooms
- 4 Bedrooms | 1 Main Level Bedroom
- Fireplace in Primary Bedroom
- Primary Bedroom Suite
- Walk-In Closet
- 3 Full Bathrooms
Pool
- In Ground Pool
- Gunite Pool
- In Ground Spa
Outdoor Features
- Covered Patio or Porch
- Exterior Lighting
Utilities
- Central Heating and Cooling System
Community Details
- Stevenson Ranch Master HOA, Phone Number (661) 294-5270
- First Service Residential HOA
- Summerset Subdivision
- Maintained Community
Listing and Financial Details
- Tax Lot 246
- Tax Tract Number 33698
- Assessor Parcel Number 2826054024
- $1,749 per year additional tax assessments
- Seller Considering Concessions
Map
Home Values in the Area
Average Home Value in this Area
Tax History
| Year | Tax Paid | Tax Assessment Tax Assessment Total Assessment is a certain percentage of the fair market value that is determined by local assessors to be the total taxable value of land and additions on the property. | Land | Improvement |
|---|---|---|---|---|
| 2025 | $9,631 | $664,958 | $379,520 | $285,438 |
| 2024 | $9,631 | $651,921 | $372,079 | $279,842 |
| 2023 | $9,377 | $639,139 | $364,784 | $274,355 |
| 2022 | $9,213 | $626,608 | $357,632 | $268,976 |
| 2021 | $9,070 | $614,322 | $350,620 | $263,702 |
| 2019 | $8,701 | $596,103 | $340,221 | $255,882 |
| 2018 | $8,452 | $584,415 | $333,550 | $250,865 |
| 2016 | $7,999 | $561,724 | $320,599 | $241,125 |
| 2015 | $7,841 | $553,288 | $315,784 | $237,504 |
| 2014 | $7,598 | $542,451 | $309,599 | $232,852 |
Property History
| Date | Event | Price | List to Sale | Price per Sq Ft | Prior Sale |
|---|---|---|---|---|---|
| 11/17/2025 11/17/25 | Price Changed | $1,039,000 | -5.5% | $440 / Sq Ft | |
| 11/11/2025 11/11/25 | For Sale | $1,099,000 | +103.5% | $465 / Sq Ft | |
| 01/24/2013 01/24/13 | Sold | $540,000 | 0.0% | $229 / Sq Ft | View Prior Sale |
| 12/09/2012 12/09/12 | Pending | -- | -- | -- | |
| 11/27/2012 11/27/12 | For Sale | $540,000 | 0.0% | $229 / Sq Ft | |
| 11/25/2012 11/25/12 | Pending | -- | -- | -- | |
| 11/21/2012 11/21/12 | For Sale | $540,000 | -- | $229 / Sq Ft |
Purchase History
| Date | Type | Sale Price | Title Company |
|---|---|---|---|
| Grant Deed | $540,000 | Equity Title Los Angeles | |
| Grant Deed | $481,000 | Lawyers Title Company |
Mortgage History
| Date | Status | Loan Amount | Loan Type |
|---|---|---|---|
| Open | $417,000 | New Conventional | |
| Previous Owner | $384,800 | Purchase Money Mortgage |
Source: California Regional Multiple Listing Service (CRMLS)
MLS Number: SR25249577
APN: 2826-054-024
- 25507 Longfellow Place
- 25463 Hardy Place
- 27462 Lumber Pine Place
- 27461 Lumber Pine Place
- 26666 Beartown Ln
- 25535 Chisom Ln
- 25710 Wagner Way Unit C
- 25710 Wagner Way Unit C
- 25510 Chisom Ln
- 25553 Fitzgerald Ave
- 25518 Hemingway Ave Unit A
- 25768 Perlman Place Unit A
- 26012 Franklin Ln
- 25512 Wilde Ave
- 25126 Steinbeck Ave Unit D
- 26056 Ohara Ln
- 26211 Reade Place
- 25843 Browning Place
- 26246 Reade Place
- 27632 Ensemble Place
- 25562 Fitzgerald Ave
- 26666 Beartown Ln
- 25841 Wordsworth Ln
- 25209 Bishop Ct
- 24979 Constitution Ave
- 25823 Browning Place
- 27213 Tamarack Ln
- 26130 Twain Place
- 26909 Pathfinder Ln
- 27482 Boulderview Way
- 24940 Pico Canyon Rd
- 25399 The Old Rd
- 25716 Player Dr
- 25910 Tournament Rd
- 26831 Greenleaf Ct
- 24345 Taranto Ave
- 25330 Silver Aspen Way
- 24656 Brighton Dr Unit A
- 24214 Dalgo Dr
- 25343 Silver Aspen Way
