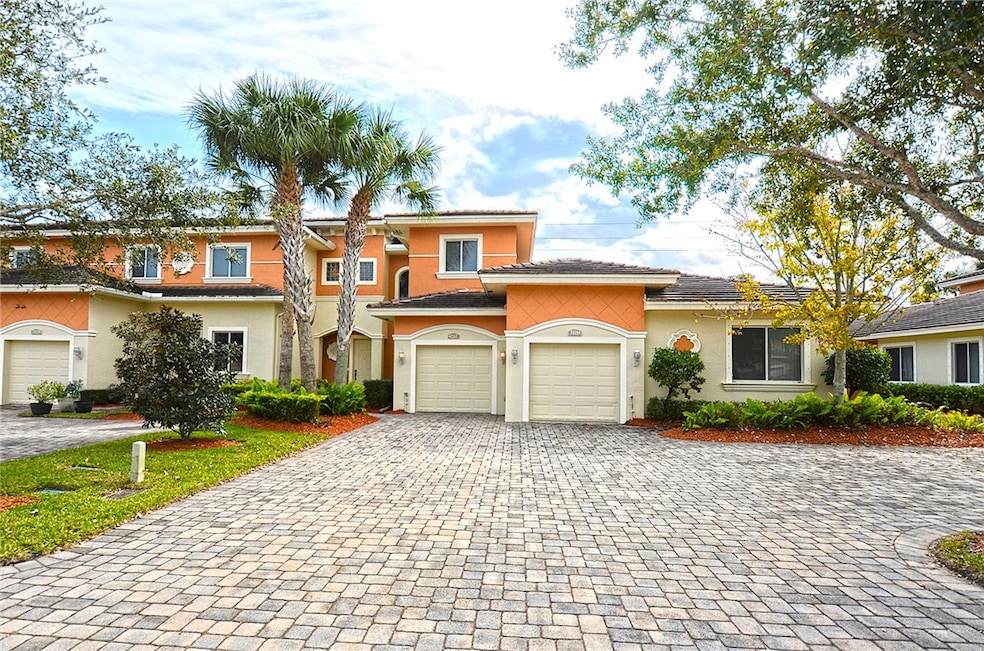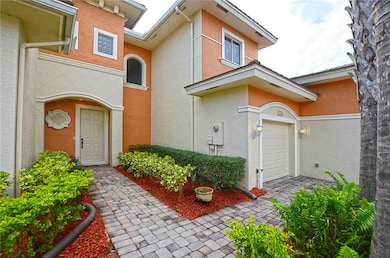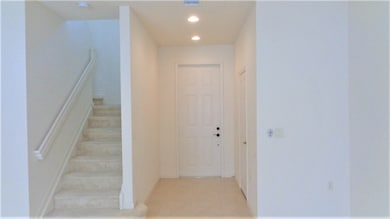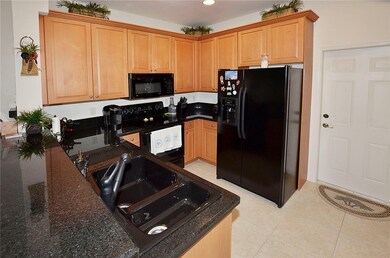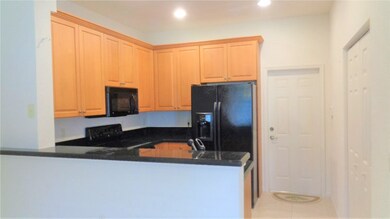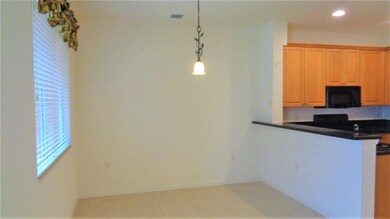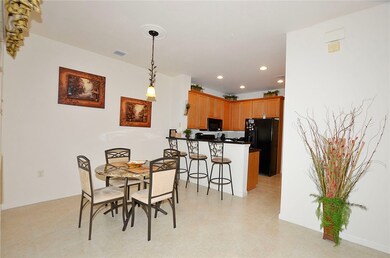2553 Langrove Ln SW Vero Beach, FL 32962
Florida Ridge NeighborhoodHighlights
- Heated Pool
- Gated Community
- Roman Tub
- Vero Beach High School Rated A-
- Wooded Lot
- Garden View
About This Home
Annual unfurnished rental, will be available for new tenants move in on 09/10/2025. Beautiful bright, open townhome.
Tile flooring on 1st floor, carpet on 2nd. 3/2.5/1, paved driveway. Gorgeous kitchen cabinets, granite counters, ceramic sink, matching appliances. Screened porch. Lovely Gated Bradford place community offers gated access, heated pool, walkways, preserve wooded areas. Convenient location, close to shopping, parks, restaurants, theater, intergenerational center & sandy beaches. 2 vehicles max per HOA restrictions.15 days tenant approval required by HOA.Sorry, no pets allowed.
Listing Agent
Vero Beach Rent, LLC Brokerage Phone: 772-978-0200 License #3339743 Listed on: 07/03/2025
Home Details
Home Type
- Single Family
Year Built
- Built in 2006
Lot Details
- 3,049 Sq Ft Lot
- North Facing Home
- Wooded Lot
- Many Trees
Parking
- 1 Car Attached Garage
- Paver Block
Home Design
- Frame Construction
- Metal Roof
- Stucco
Interior Spaces
- 1,698 Sq Ft Home
- 2-Story Property
- High Ceiling
- Blinds
- Sliding Windows
- French Doors
- Sliding Doors
- Garden Views
Kitchen
- Range<<rangeHoodToken>>
- <<microwave>>
- Dishwasher
Flooring
- Carpet
- Tile
Bedrooms and Bathrooms
- 3 Bedrooms
- Split Bedroom Floorplan
- Walk-In Closet
- Roman Tub
- Bathtub
Laundry
- Laundry on upper level
- Dryer
- Washer
Home Security
- Closed Circuit Camera
- Fire and Smoke Detector
Pool
- Heated Pool
- Outdoor Pool
Outdoor Features
- Enclosed patio or porch
- Rain Gutters
Utilities
- Central Heating and Cooling System
- Electric Water Heater
Listing and Financial Details
- Tenant pays for cable TV, electricity, insurance, internet, sewer, trash collection, telephone, water
- Tax Lot 84
- Assessor Parcel Number 33392300015000000084.0
Community Details
Overview
- First Residential Association
- Bradford Place Subdivision
Recreation
- Community Pool
Pet Policy
- No Pets Allowed
Security
- Phone Entry
- Gated Community
Map
Source: REALTORS® Association of Indian River County
MLS Number: 289374
APN: 33-39-23-00015-0000-00084.0
- 2513 Stockbridge Square SW
- 2613 Langrove Ln SW
- 2508 Stockbridge Square SW
- 2475 Langrove Ln SW
- 2597 Stockbridge Square SW
- 2523 12th Square SW
- 2538 12th Square SW
- 2558 12th Square SW
- 2975 Piedmont Place SW
- 2559 12th Square SW
- 1090 Buckhead Dr SW
- 2485 4th Ln SW
- 406 Pineapple Square SW
- 564 30th Ave SW
- 2645 12th Square SW
- 424 Pineapple Square SW
- 2577 12th Square SW
- 430 25th Ave SW
- 1190 Buckhead Dr SW
- 1150 19th Ave SW
- 828 Langrove Ave SW
- 826 Middleton Dr SW
- 801 Middleton Dr SW
- 2565 Stockbridge Square SW
- 2390 SW Vero Cir S Unit 3
- 2975 Piedmont Place SW
- 2651 12th Square SW
- 1011 19th Ave SW
- 2637 12th Square SW
- 2305 13th Place SW
- 1336 25th Ave SW
- 1315 20th Ave SW
- 1370 19th Ave SW
- 1325 17th Ct SW
- 2580 15th St SW
- 739 S Ocracoke Square SW
- 2040 Amazon Way SW
- 1323 Lexington Square SW
- 2414 1st Place SW
- 1115 11th Ct SW
