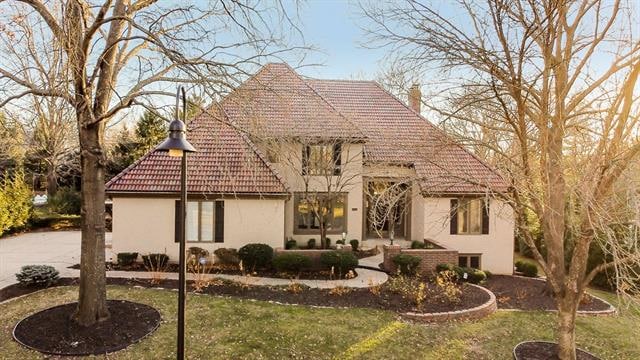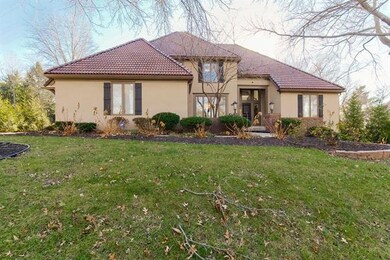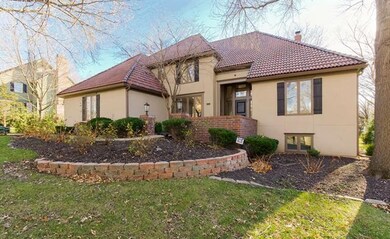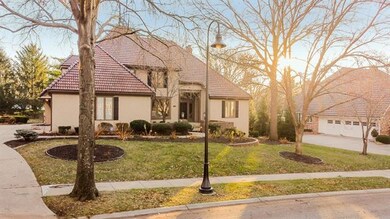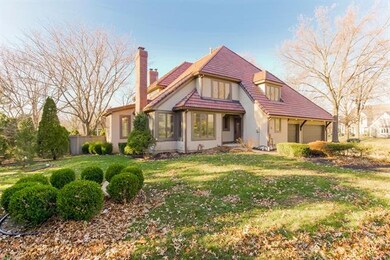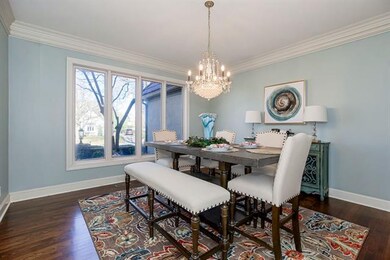
2553 W 118th Terrace Leawood, KS 66211
Estimated Value: $1,086,000 - $1,355,000
Highlights
- Home Theater
- Sauna
- Fireplace in Kitchen
- Leawood Elementary School Rated A
- Custom Closet System
- Recreation Room
About This Home
As of March 2022COME SEE!! The Kitchen has been painted to brighten up this beautiful Hallbrook home! New prictures have been added.Be sure to view the video! Priced for new owner to add their own style and flare! Elegant formal dining room is adorned with crystal chandelier, elegant crown molding & fresh paint. Spacious Great room features charming fireplace. Sunroom off the great room provides abundance of natural light!. The large kitchen features custom Cherry wood cabinetry & provides an abundance of storage & added features; too many to mention so be sure to explore! More notables are granite counters, new arabesque tile splash, extensive island w/down-draft gas cooktop & warming drawer. TWO full size dishwashers & beverage cooler & HUGE walk in pantry. The breakfast nook and cozy Hearth complete this entertaining space! Laundry room off the kitchen and full of built-ins! Renovated 1/2 bath on the main level as well as a Bedroom suite off the main entry! Venture upstairs to a Fabulous Master suite which has beautiful dark wood floors, see through fireplace w/ new stone facade, built-ins & spa-like bath w/frameless glass shower, jacuzzi tub, bidet toilet seat and last but not least, a Sophisticated CUSTOM CLOSET w/vanity, Rounding out the upper lever, landing w/ built-in custom cabinetry 2 bedroom suites, one which has steam shower, jacuzzi tub, towel warming bar, walk in closet and 2nd laundry room. Lower Level features a 2nd kitchen, movie room w/half bath, study w/fireplace and another bedroom suite! Private, fenced outdoor space off the sunroom. Large professionally landscaped yard refreshed w/new mulch. Newly staged included to help envision how stunning this home is! Be sure to schedule a showing today!
Last Agent to Sell the Property
Platinum Realty LLC License #SP00235929 Listed on: 09/25/2021

Home Details
Home Type
- Single Family
Est. Annual Taxes
- $12,057
Year Built
- Built in 1990
Lot Details
- 0.39 Acre Lot
- Partially Fenced Property
- Wood Fence
- Sprinkler System
- Many Trees
HOA Fees
- $254 Monthly HOA Fees
Parking
- 3 Car Attached Garage
- Inside Entrance
- Side Facing Garage
- Garage Door Opener
- Off-Street Parking
Home Design
- Traditional Architecture
- Frame Construction
- Synthetic Stucco Exterior
Interior Spaces
- Wet Bar: Built-in Features, Carpet, Vinyl, Sauna, Separate Shower And Tub, Walk-In Closet(s), All Carpet, Ceiling Fan(s), Fireplace, Whirlpool Tub, Wood Floor, Granite Counters, Shower Over Tub, Hardwood, Kitchen Island, Pantry, Cathedral/Vaulted Ceiling
- Built-In Features: Built-in Features, Carpet, Vinyl, Sauna, Separate Shower And Tub, Walk-In Closet(s), All Carpet, Ceiling Fan(s), Fireplace, Whirlpool Tub, Wood Floor, Granite Counters, Shower Over Tub, Hardwood, Kitchen Island, Pantry, Cathedral/Vaulted Ceiling
- Vaulted Ceiling
- Ceiling Fan: Built-in Features, Carpet, Vinyl, Sauna, Separate Shower And Tub, Walk-In Closet(s), All Carpet, Ceiling Fan(s), Fireplace, Whirlpool Tub, Wood Floor, Granite Counters, Shower Over Tub, Hardwood, Kitchen Island, Pantry, Cathedral/Vaulted Ceiling
- Skylights
- 4 Fireplaces
- Fireplace With Gas Starter
- See Through Fireplace
- Shades
- Plantation Shutters
- Drapes & Rods
- Entryway
- Great Room
- Family Room
- Breakfast Room
- Formal Dining Room
- Home Theater
- Home Office
- Recreation Room
- Sun or Florida Room
- Sauna
- Laundry on upper level
Kitchen
- Open to Family Room
- Down Draft Cooktop
- Dishwasher
- Stainless Steel Appliances
- Kitchen Island
- Granite Countertops
- Laminate Countertops
- Disposal
- Fireplace in Kitchen
Flooring
- Wood
- Wall to Wall Carpet
- Linoleum
- Laminate
- Stone
- Ceramic Tile
- Luxury Vinyl Plank Tile
- Luxury Vinyl Tile
Bedrooms and Bathrooms
- 5 Bedrooms
- Main Floor Bedroom
- Custom Closet System
- Cedar Closet: Built-in Features, Carpet, Vinyl, Sauna, Separate Shower And Tub, Walk-In Closet(s), All Carpet, Ceiling Fan(s), Fireplace, Whirlpool Tub, Wood Floor, Granite Counters, Shower Over Tub, Hardwood, Kitchen Island, Pantry, Cathedral/Vaulted Ceiling
- Walk-In Closet: Built-in Features, Carpet, Vinyl, Sauna, Separate Shower And Tub, Walk-In Closet(s), All Carpet, Ceiling Fan(s), Fireplace, Whirlpool Tub, Wood Floor, Granite Counters, Shower Over Tub, Hardwood, Kitchen Island, Pantry, Cathedral/Vaulted Ceiling
- Double Vanity
- Bidet
- Whirlpool Bathtub
- Bathtub with Shower
Finished Basement
- Basement Fills Entire Space Under The House
- Sub-Basement: Media Room, Recreation Room, Bedroom 5
- Bedroom in Basement
Schools
- Leawood Elementary School
- Blue Valley North High School
Additional Features
- Enclosed patio or porch
- City Lot
- Zoned Heating and Cooling System
Community Details
- Association fees include curbside recycling, trash pick up
- Sentry Association
- Hallbrook Subdivision
Listing and Financial Details
- Exclusions: See Disclosure
- Assessor Parcel Number HP19100002-0018
Ownership History
Purchase Details
Home Financials for this Owner
Home Financials are based on the most recent Mortgage that was taken out on this home.Purchase Details
Home Financials for this Owner
Home Financials are based on the most recent Mortgage that was taken out on this home.Similar Homes in the area
Home Values in the Area
Average Home Value in this Area
Purchase History
| Date | Buyer | Sale Price | Title Company |
|---|---|---|---|
| Simpson Tiffany | -- | Platinum Title | |
| Eric Scheele Llc | -- | Platinum Title Llc |
Mortgage History
| Date | Status | Borrower | Loan Amount |
|---|---|---|---|
| Open | Simpson Tiffany | $625,000 | |
| Closed | Simpson Tiffany | $625,000 | |
| Previous Owner | Eric Scheele Llc | $670,000 | |
| Previous Owner | Venkastesh Ramachandran | $3,000,000 | |
| Previous Owner | Venkatesh Ramachandram | $175,000 |
Property History
| Date | Event | Price | Change | Sq Ft Price |
|---|---|---|---|---|
| 03/16/2022 03/16/22 | Sold | -- | -- | -- |
| 01/28/2022 01/28/22 | Pending | -- | -- | -- |
| 01/26/2022 01/26/22 | Price Changed | $875,000 | -0.6% | $154 / Sq Ft |
| 12/18/2021 12/18/21 | Price Changed | $880,000 | -0.6% | $155 / Sq Ft |
| 12/08/2021 12/08/21 | Price Changed | $885,000 | -0.6% | $156 / Sq Ft |
| 11/30/2021 11/30/21 | Price Changed | $890,000 | -0.6% | $157 / Sq Ft |
| 11/16/2021 11/16/21 | Price Changed | $895,000 | -0.6% | $158 / Sq Ft |
| 11/08/2021 11/08/21 | Price Changed | $900,000 | -5.3% | $159 / Sq Ft |
| 11/01/2021 11/01/21 | Price Changed | $950,000 | -1.6% | $167 / Sq Ft |
| 10/04/2021 10/04/21 | Price Changed | $965,000 | -1.5% | $170 / Sq Ft |
| 09/25/2021 09/25/21 | For Sale | $980,000 | -- | $173 / Sq Ft |
Tax History Compared to Growth
Tax History
| Year | Tax Paid | Tax Assessment Tax Assessment Total Assessment is a certain percentage of the fair market value that is determined by local assessors to be the total taxable value of land and additions on the property. | Land | Improvement |
|---|---|---|---|---|
| 2024 | $11,470 | $102,385 | $18,100 | $84,285 |
| 2023 | $11,222 | $99,107 | $18,100 | $81,007 |
| 2022 | $10,335 | $89,378 | $18,100 | $71,278 |
| 2021 | $11,767 | $97,278 | $16,462 | $80,816 |
| 2020 | $12,307 | $99,670 | $16,462 | $83,208 |
| 2019 | $11,564 | $92,000 | $16,462 | $75,538 |
| 2018 | $9,450 | $73,899 | $16,462 | $57,437 |
| 2017 | $9,675 | $74,382 | $16,462 | $57,920 |
| 2016 | $9,729 | $74,876 | $14,330 | $60,546 |
| 2015 | $8,265 | $62,882 | $14,330 | $48,552 |
| 2013 | -- | $54,970 | $14,301 | $40,669 |
Agents Affiliated with this Home
-
Cheryl Scheele

Seller's Agent in 2022
Cheryl Scheele
Platinum Realty LLC
(888) 220-0988
3 in this area
172 Total Sales
-
Sharon G. Aubuchon

Buyer's Agent in 2022
Sharon G. Aubuchon
RE/MAX Premier Realty
(816) 863-3003
20 in this area
193 Total Sales
Map
Source: Heartland MLS
MLS Number: 2347033
APN: HP19100002-0018
- 11712 Brookwood Ave
- 2121 W 120th St
- 2116 W 120th Terrace
- 12000 Overbrook Rd
- 2135 W 116th St
- 2005 W 120th Terrace
- 12109 Overbrook Ct
- 11530 Cambridge Rd
- 11526 Cambridge Rd
- 11524 Cambridge Rd
- 11912 Ensley Ln
- 2100 W 115th St
- 11521 Cambridge Rd
- 12219 Sagamore Rd
- 11508 Cambridge Rd
- 11517 Cambridge Rd
- 11804 Summit St
- 11509 Cambridge Rd
- 11513 Cambridge Rd
- 11501 Cambridge Rd
- 2553 W 118th Terrace
- 2549 W 118th Terrace
- 2557 W 118th Terrace
- 2552 W 118th Terrace
- 2548 W 118th Terrace
- 2641 W 118th Terrace
- 2545 W 118th Terrace
- 11901 Meadow Ln
- 11900 High Dr
- 11900 Meadow Ln
- 2544 W 118th Terrace
- 2640 W 118th Terrace
- 2517 W 118th St
- 11901 Manor Rd
- 11905 Meadow Ln
- 11904 High Dr
- 11904 Meadow Ln
- 2217 W 119th St
- 2513 W 118th St
- 2541 W 118th Terrace
