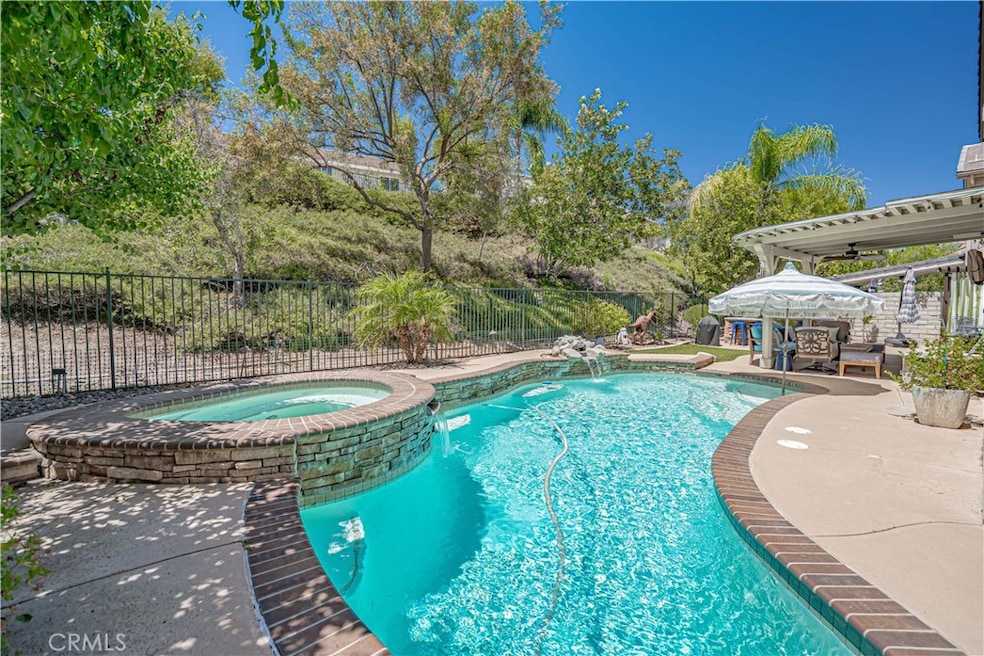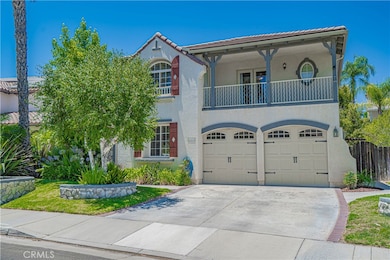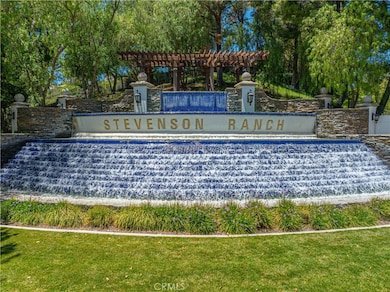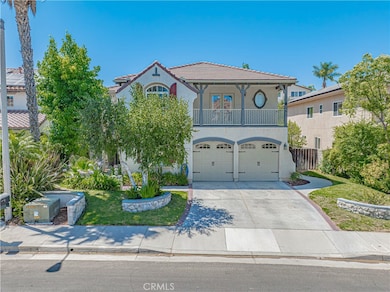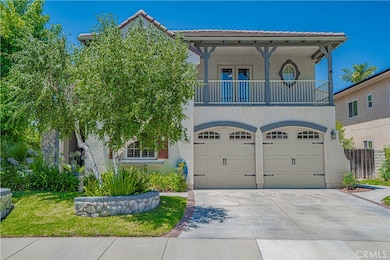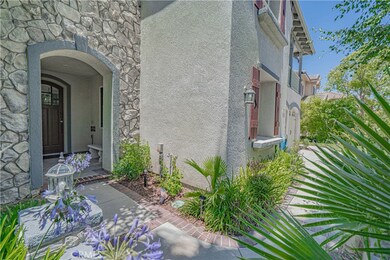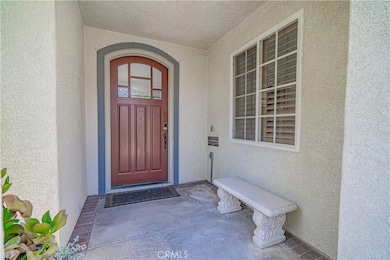25531 Durant Place Stevenson Ranch, CA 91381
Estimated payment $9,321/month
Highlights
- Heated In Ground Pool
- Solar Power System
- Updated Kitchen
- Stevenson Ranch Elementary School Rated A
- Primary Bedroom Suite
- Open Floorplan
About This Home
Situated at the peak of Stevenson Ranch on a quiet cul-de-sac, this stunning executive residence offers resort-style living with every modern convenience. Designed for both elegance and function, this spacious home features 5 bedrooms (including one on the main level), 3 bathrooms, formal living and dining areas, an expansive great room, and an oversized upstairs loft that adapts easily to your needs—whether it’s a media room, home office, gym, or play space. Inside, rich dark walnut hardwood floors, designer paint tones, and custom lighting create a sophisticated yet inviting atmosphere. The gourmet kitchen is a showstopper with refaced cabinetry, quartz countertops, a custom oversized butcher block island, stainless steel appliances, subway tile backsplash, and built-in display shelving. The adjoining great room is warm and welcoming with a stone-accented fireplace and built-in media center. Upstairs, the luxurious primary suite is a true retreat with vaulted ceilings, a romantic fireplace, and views overlooking the beautifully landscaped backyard. The ensuite bathroom has been completely reimagined with double shaker-style vanities wrapped in marble, an elegant soaking tub with marble accent wall, and an oversized walk-in shower outfitted with multiple sprays and premium fixtures. A custom barn door leads to a professionally organized walk-in closet. The secondary bedrooms are generously sized, and two of them share access to a charming balcony with sweeping views of the neighborhood and nearby mountains. The hall bath includes updated cabinetry, dual sinks with quartz countertops, and a shower/tub combo. Downstairs, the guest bedroom is paired with a stylish bathroom featuring a walk-in shower and pedestal sink. Step outside to your private backyard escape, where a covered patio, sparkling pool, spa, and outdoor kitchen await. Whether you're entertaining or unwinding, this space is designed for relaxed California living with multiple seating and dining areas. Additional features include upstairs laundry, multiple skylights for natural light, solar panels (leased through SunRun with a low-rate agreement), artificial turf, and an EV charger. Located close to top-rated schools, scenic parks, and with convenient access to major freeways, this exceptional home checks every box for luxury, comfort, and location.
Listing Agent
eXp Realty of California Inc. Brokerage Phone: 661-312-6720 License #01275767 Listed on: 11/05/2025

Home Details
Home Type
- Single Family
Est. Annual Taxes
- $19,745
Year Built
- Built in 1999
Lot Details
- 8,904 Sq Ft Lot
- Cul-De-Sac
- East Facing Home
- Rectangular Lot
- Density is up to 1 Unit/Acre
- Property is zoned LCA25*
HOA Fees
- $39 Monthly HOA Fees
Parking
- 2 Car Attached Garage
- Parking Available
- Two Garage Doors
- Driveway
Property Views
- Mountain
- Neighborhood
Home Design
- Entry on the 1st floor
- Planned Development
- Slab Foundation
Interior Spaces
- 3,578 Sq Ft Home
- 2-Story Property
- Open Floorplan
- Built-In Features
- Vaulted Ceiling
- Ceiling Fan
- Recessed Lighting
- Formal Entry
- Family Room with Fireplace
- Great Room
- Family Room Off Kitchen
- Living Room
- Formal Dining Room
- Loft
- Bonus Room
- Game Room
- Storage
- Wood Flooring
Kitchen
- Updated Kitchen
- Open to Family Room
- Eat-In Kitchen
- Breakfast Bar
- Self-Cleaning Oven
- Gas Cooktop
- Range Hood
- Microwave
- Dishwasher
- Kitchen Island
- Pots and Pans Drawers
- Built-In Trash or Recycling Cabinet
- Disposal
Bedrooms and Bathrooms
- 5 Bedrooms | 1 Main Level Bedroom
- Fireplace in Primary Bedroom
- Primary Bedroom Suite
- Walk-In Closet
- Dressing Area
- Remodeled Bathroom
- Bathroom on Main Level
- 3 Full Bathrooms
- Makeup or Vanity Space
- Dual Vanity Sinks in Primary Bathroom
- Private Water Closet
- Soaking Tub
- Bathtub with Shower
- Separate Shower
- Exhaust Fan In Bathroom
- Linen Closet In Bathroom
- Closet In Bathroom
Laundry
- Laundry Room
- Laundry on upper level
Pool
- Heated In Ground Pool
- Heated Spa
- In Ground Spa
- Gas Heated Pool
- Waterfall Pool Feature
Outdoor Features
- Covered Patio or Porch
- Terrace
- Exterior Lighting
Utilities
- Two cooling system units
- Central Heating and Cooling System
- Water Heater
Additional Features
- Solar Power System
- Suburban Location
Listing and Financial Details
- Tax Lot 224
- Tax Tract Number 49761
- Assessor Parcel Number 2826102037
- $2,341 per year additional tax assessments
Community Details
Overview
- Stevenson Ranch Home Owners Association, Phone Number (661) 294-5270
- First Service HOA
- Centex Ridge Subdivision
- Electric Vehicle Charging Station
Recreation
- Sport Court
- Community Playground
- Hiking Trails
- Bike Trail
Additional Features
- Picnic Area
- Security Service
Map
Home Values in the Area
Average Home Value in this Area
Tax History
| Year | Tax Paid | Tax Assessment Tax Assessment Total Assessment is a certain percentage of the fair market value that is determined by local assessors to be the total taxable value of land and additions on the property. | Land | Improvement |
|---|---|---|---|---|
| 2025 | $19,745 | $1,445,114 | $889,229 | $555,885 |
| 2024 | $19,745 | $1,416,780 | $871,794 | $544,986 |
| 2023 | $18,919 | $1,389,000 | $854,700 | $534,300 |
| 2022 | $13,919 | $976,074 | $479,559 | $496,515 |
| 2021 | $14,093 | $956,936 | $470,156 | $486,780 |
| 2019 | $14,437 | $928,555 | $456,212 | $472,343 |
| 2018 | $14,123 | $910,349 | $447,267 | $463,082 |
| 2016 | $11,260 | $702,257 | $267,932 | $434,325 |
| 2015 | $11,072 | $691,710 | $263,908 | $427,802 |
| 2014 | $11,106 | $678,161 | $258,739 | $419,422 |
Property History
| Date | Event | Price | List to Sale | Price per Sq Ft | Prior Sale |
|---|---|---|---|---|---|
| 11/05/2025 11/05/25 | For Sale | $1,448,990 | +4.3% | $405 / Sq Ft | |
| 09/12/2022 09/12/22 | Sold | $1,389,000 | -0.7% | $388 / Sq Ft | View Prior Sale |
| 07/21/2022 07/21/22 | Price Changed | $1,399,000 | -3.5% | $391 / Sq Ft | |
| 06/23/2022 06/23/22 | For Sale | $1,449,000 | +65.6% | $405 / Sq Ft | |
| 06/23/2016 06/23/16 | Sold | $875,000 | 0.0% | $245 / Sq Ft | View Prior Sale |
| 05/09/2016 05/09/16 | Pending | -- | -- | -- | |
| 05/04/2016 05/04/16 | For Sale | $875,000 | -- | $245 / Sq Ft |
Purchase History
| Date | Type | Sale Price | Title Company |
|---|---|---|---|
| Interfamily Deed Transfer | -- | None Available | |
| Grant Deed | $875,000 | Fatcola | |
| Interfamily Deed Transfer | -- | None Available | |
| Interfamily Deed Transfer | -- | Ticor Title Company Of Ca | |
| Interfamily Deed Transfer | -- | Ticor Title Company Of Ca | |
| Interfamily Deed Transfer | -- | None Available | |
| Interfamily Deed Transfer | -- | Chicago Title Co | |
| Interfamily Deed Transfer | -- | -- | |
| Grant Deed | $539,000 | Fidelity National Title Co | |
| Grant Deed | $394,500 | First American Title Co |
Mortgage History
| Date | Status | Loan Amount | Loan Type |
|---|---|---|---|
| Open | $700,000 | New Conventional | |
| Previous Owner | $489,500 | New Conventional | |
| Previous Owner | $512,000 | New Conventional | |
| Previous Owner | $540,000 | New Conventional | |
| Previous Owner | $431,200 | No Value Available | |
| Previous Owner | $315,300 | No Value Available | |
| Closed | $39,400 | No Value Available |
Source: California Regional Multiple Listing Service (CRMLS)
MLS Number: SR25254747
APN: 2826-102-037
- 26505 Thackery Ln
- 26511 Brooks Cir
- 25614 Lewis Way
- 25707 Lewis Way
- 26726 Wyatt Ln
- 26246 Reade Place
- 26413 Ocasey Place
- 26211 Reade Place
- 25512 Wilde Ave
- 25518 Hemingway Ave Unit A
- 26012 Franklin Ln
- 26056 Ohara Ln
- 25528 Paine Cir
- 27462 Lumber Pine Place
- 27461 Lumber Pine Place
- 25507 Longfellow Place
- 26089 Salinger Ln
- 25730 Wordsworth Ln
- 25463 Hardy Place
- 25553 Fitzgerald Ave
- 25562 Fitzgerald Ave
- 26666 Beartown Ln
- 25209 Bishop Ct
- 27213 Tamarack Ln
- 25823 Browning Place
- 24979 Constitution Ave
- 27482 Boulderview Way
- 24940 Pico Canyon Rd
- 25399 The Old Rd
- 26831 Greenleaf Ct
- 25330 Silver Aspen Way
- 25343 Silver Aspen Way
- 27360 Alpine Meadows Ct
- 27366 Hyland Ct
- 27391 Powder Ridge Ct
- 25910 Tournament Rd
- 25716 Player Dr
- 27019 Evening Sky Place
- 25333 Los Arqueros Dr
- 27004 Trail View Ln
