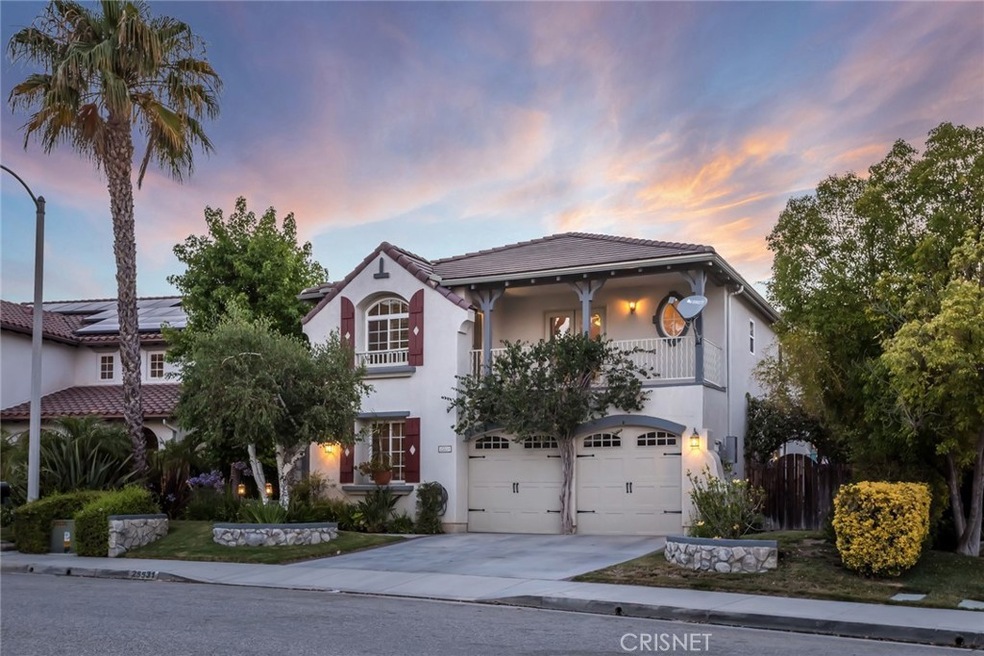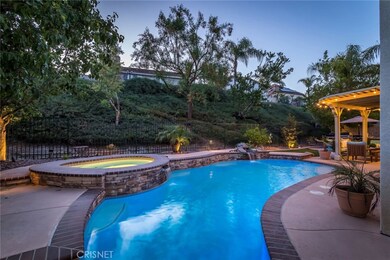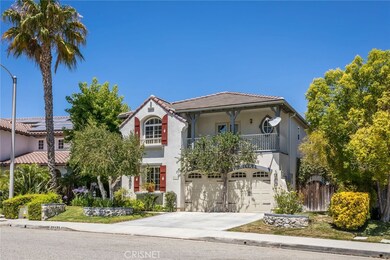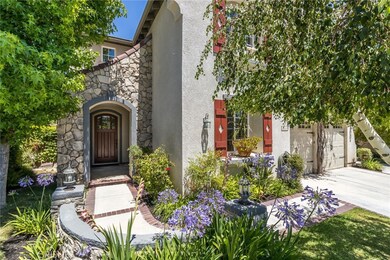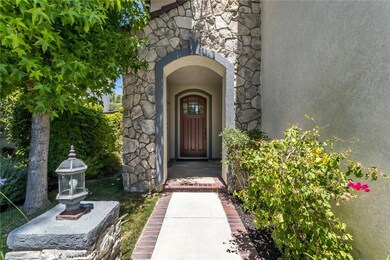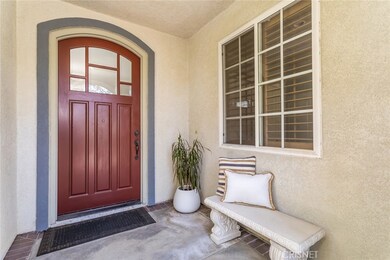
25531 Durant Place Stevenson Ranch, CA 91381
Highlights
- Heated In Ground Pool
- Solar Power System
- Updated Kitchen
- Stevenson Ranch Elementary School Rated A
- Primary Bedroom Suite
- Open Floorplan
About This Home
As of September 2022New Price!! Welcome to this Executive Pool Home at the top of Stevenson Ranch located on a beautiful cul-de-sac. Walk in and experience 5 bedrooms (1 down,) 3 baths, formal living room, formal dining room, great room and an enormous loft. You will love the hardwood floors in dark walnut, inviting paint selections, glamorous light fixtures and designer touches throughout. The kitchen has been upgraded with refaced cabinetry, quartz counters, custom oversized butcher block island, subway tiled backsplash, stainless steel appliances and built-in display cabinetry. The great room is accented by a cozy stone fireplace and a built-in media center. The glamorous dining room with custom wainscoting is perfect for hosting large parties and has an oversized window illuminating the space with light. Upstairs find the perfect loft space for a home theater, gym, bonus room or home office. The Primary Suite is generous in size and features a romantic fireplace, high ceilings and encompasses views of the gorgeous backyard. The newly remodeled ensuite spa like bath is stunning with custom shaker cabinetry, double vanities with wrapped marble counters, soaking tub with marble accent and an oversized walk in shower with multiple sprays and designer plumbing fixtures. The walk in closet includes a barn door entry and professional closet organization system. The additional bedrooms are all generous in size and have ample closet space. Two of the bedrooms share a lovely balcony with views of the neighborhood and surrounding mountains. The hall bath has a double vanity with quartz countertop, updated cabinetry and a tub/shower combo. The downstairs bedroom is perfect for guests and has access to an elegant bath with walk in shower and pedestal sink. Walk outside and find your own private oasis with a covered patio, pool, spa, and outdoor kitchen. This space has multiple areas for entertaining and enjoying those long summer evenings. Modern day conveniences include: Upstairs laundry, several skylights throughout home to add extra light, solar panels (leased with an attractive low cost agreement with SunRun,) artificial turf, and an electric car charger! Close to award winning schools, parks and easy freeway access.
Home Details
Home Type
- Single Family
Est. Annual Taxes
- $19,745
Year Built
- Built in 1999
Lot Details
- 8,901 Sq Ft Lot
- Cul-De-Sac
- East Facing Home
- Rectangular Lot
- Density is up to 1 Unit/Acre
- Property is zoned LCA25*
HOA Fees
- $30 Monthly HOA Fees
Parking
- 2 Car Attached Garage
- Parking Available
- Two Garage Doors
- Driveway
Property Views
- Mountain
- Neighborhood
Home Design
- Traditional Architecture
- Turnkey
- Planned Development
- Slab Foundation
- Tile Roof
- Wood Siding
- Stucco
Interior Spaces
- 3,578 Sq Ft Home
- 2-Story Property
- Open Floorplan
- Built-In Features
- Wainscoting
- High Ceiling
- Ceiling Fan
- Recessed Lighting
- Double Pane Windows
- Formal Entry
- Family Room with Fireplace
- Great Room
- Family Room Off Kitchen
- Living Room
- Formal Dining Room
- Loft
- Bonus Room
- Game Room
- Storage
- Wood Flooring
Kitchen
- Updated Kitchen
- Open to Family Room
- Eat-In Kitchen
- Breakfast Bar
- Self-Cleaning Oven
- Gas Cooktop
- Range Hood
- Microwave
- Dishwasher
- Kitchen Island
- Quartz Countertops
- Pots and Pans Drawers
- Built-In Trash or Recycling Cabinet
- Disposal
Bedrooms and Bathrooms
- 5 Bedrooms | 1 Main Level Bedroom
- Fireplace in Primary Bedroom
- Primary Bedroom Suite
- Walk-In Closet
- Dressing Area
- Remodeled Bathroom
- Bathroom on Main Level
- 3 Full Bathrooms
- Quartz Bathroom Countertops
- Stone Bathroom Countertops
- Tile Bathroom Countertop
- Makeup or Vanity Space
- Dual Sinks
- Dual Vanity Sinks in Primary Bathroom
- Private Water Closet
- Soaking Tub
- Bathtub with Shower
- Separate Shower
- Exhaust Fan In Bathroom
- Linen Closet In Bathroom
- Closet In Bathroom
Laundry
- Laundry Room
- Laundry on upper level
Pool
- Heated In Ground Pool
- Heated Spa
- In Ground Spa
- Gas Heated Pool
- Waterfall Pool Feature
Outdoor Features
- Covered patio or porch
- Terrace
- Exterior Lighting
Utilities
- Two cooling system units
- Central Heating and Cooling System
- 220 Volts in Garage
- Natural Gas Connected
- Water Heater
Additional Features
- Solar Power System
- Suburban Location
Listing and Financial Details
- Tax Lot 224
- Tax Tract Number 49761
- Assessor Parcel Number 2826102037
- $2,571 per year additional tax assessments
Community Details
Overview
- Stevenson Ranch Home Owners Association, Phone Number (661) 294-5270
- First Service HOA
- Pacific Summit Subdivision
Recreation
- Sport Court
- Community Playground
- Hiking Trails
- Bike Trail
Additional Features
- Picnic Area
- Security Service
Ownership History
Purchase Details
Home Financials for this Owner
Home Financials are based on the most recent Mortgage that was taken out on this home.Purchase Details
Purchase Details
Home Financials for this Owner
Home Financials are based on the most recent Mortgage that was taken out on this home.Purchase Details
Purchase Details
Home Financials for this Owner
Home Financials are based on the most recent Mortgage that was taken out on this home.Purchase Details
Home Financials for this Owner
Home Financials are based on the most recent Mortgage that was taken out on this home.Purchase Details
Purchase Details
Home Financials for this Owner
Home Financials are based on the most recent Mortgage that was taken out on this home.Purchase Details
Purchase Details
Home Financials for this Owner
Home Financials are based on the most recent Mortgage that was taken out on this home.Purchase Details
Home Financials for this Owner
Home Financials are based on the most recent Mortgage that was taken out on this home.Similar Homes in Stevenson Ranch, CA
Home Values in the Area
Average Home Value in this Area
Purchase History
| Date | Type | Sale Price | Title Company |
|---|---|---|---|
| Grant Deed | $1,389,000 | -- | |
| Interfamily Deed Transfer | -- | None Available | |
| Grant Deed | $875,000 | Fatcola | |
| Interfamily Deed Transfer | -- | None Available | |
| Interfamily Deed Transfer | -- | Ticor Title Company Of Ca | |
| Interfamily Deed Transfer | -- | Ticor Title Company Of Ca | |
| Interfamily Deed Transfer | -- | None Available | |
| Interfamily Deed Transfer | -- | Chicago Title Co | |
| Interfamily Deed Transfer | -- | -- | |
| Grant Deed | $539,000 | Fidelity National Title Co | |
| Grant Deed | $394,500 | First American Title Co |
Mortgage History
| Date | Status | Loan Amount | Loan Type |
|---|---|---|---|
| Open | $889,000 | New Conventional | |
| Previous Owner | $21,000 | Credit Line Revolving | |
| Previous Owner | $700,000 | New Conventional | |
| Previous Owner | $489,500 | New Conventional | |
| Previous Owner | $500,000 | New Conventional | |
| Previous Owner | $512,000 | New Conventional | |
| Previous Owner | $47,000 | Credit Line Revolving | |
| Previous Owner | $520,000 | Unknown | |
| Previous Owner | $540,000 | New Conventional | |
| Previous Owner | $33,000 | Stand Alone Second | |
| Previous Owner | $500,500 | Unknown | |
| Previous Owner | $65,000 | Stand Alone Second | |
| Previous Owner | $50,000 | Stand Alone Second | |
| Previous Owner | $431,200 | No Value Available | |
| Previous Owner | $315,300 | No Value Available | |
| Closed | $39,400 | No Value Available |
Property History
| Date | Event | Price | Change | Sq Ft Price |
|---|---|---|---|---|
| 07/13/2025 07/13/25 | For Sale | $1,595,000 | +14.8% | $446 / Sq Ft |
| 09/12/2022 09/12/22 | Sold | $1,389,000 | -0.7% | $388 / Sq Ft |
| 07/21/2022 07/21/22 | Price Changed | $1,399,000 | -3.5% | $391 / Sq Ft |
| 06/23/2022 06/23/22 | For Sale | $1,449,000 | +65.6% | $405 / Sq Ft |
| 06/23/2016 06/23/16 | Sold | $875,000 | 0.0% | $245 / Sq Ft |
| 05/09/2016 05/09/16 | Pending | -- | -- | -- |
| 05/04/2016 05/04/16 | For Sale | $875,000 | -- | $245 / Sq Ft |
Tax History Compared to Growth
Tax History
| Year | Tax Paid | Tax Assessment Tax Assessment Total Assessment is a certain percentage of the fair market value that is determined by local assessors to be the total taxable value of land and additions on the property. | Land | Improvement |
|---|---|---|---|---|
| 2024 | $19,745 | $1,416,780 | $871,794 | $544,986 |
| 2023 | $18,919 | $1,389,000 | $854,700 | $534,300 |
| 2022 | $13,919 | $976,074 | $479,559 | $496,515 |
| 2021 | $14,093 | $956,936 | $470,156 | $486,780 |
| 2019 | $14,437 | $928,555 | $456,212 | $472,343 |
| 2018 | $14,123 | $910,349 | $447,267 | $463,082 |
| 2016 | $11,260 | $702,257 | $267,932 | $434,325 |
| 2015 | $11,072 | $691,710 | $263,908 | $427,802 |
| 2014 | $11,106 | $678,161 | $258,739 | $419,422 |
Agents Affiliated with this Home
-
Nathan Butcher

Seller's Agent in 2025
Nathan Butcher
eXp Realty of California Inc.
(661) 312-6720
19 in this area
242 Total Sales
-
Rebecca Locke

Seller's Agent in 2022
Rebecca Locke
Equity Union
(323) 839-9972
61 in this area
236 Total Sales
-
Krista Gaumer-Nowak

Buyer's Agent in 2022
Krista Gaumer-Nowak
RE/MAX
(805) 338-5034
1 in this area
58 Total Sales
-
Neal Weichel

Seller's Agent in 2016
Neal Weichel
RE/MAX
(661) 313-4663
90 in this area
700 Total Sales
-
Terri O'brien

Buyer's Agent in 2016
Terri O'brien
RE/MAX
(661) 755-6587
3 in this area
32 Total Sales
Map
Source: California Regional Multiple Listing Service (CRMLS)
MLS Number: SR22137380
APN: 2826-102-037
- 26505 Thackery Ln
- 26520 Thackery Ln
- 26511 Brooks Cir
- 26440 Brooks Cir
- 26745 Sandburn Place
- 25815 Forsythe Way
- 26246 Reade Place
- 26816 Wyatt Ln
- 25554 Housman Place
- 26860 Chaucer Place
- 25925 Clifton Place
- 25534 Hemingway Ave Unit B
- 25641 Shaw Place
- 25623 Frost Ln
- 25908 Coleridge Place
- 25868 Hammet Cir
- 26064 Twain Place
- 27428 Creekwood Ln
- 27422 Creekwood Ln
- 27409 Creekwood Ln
