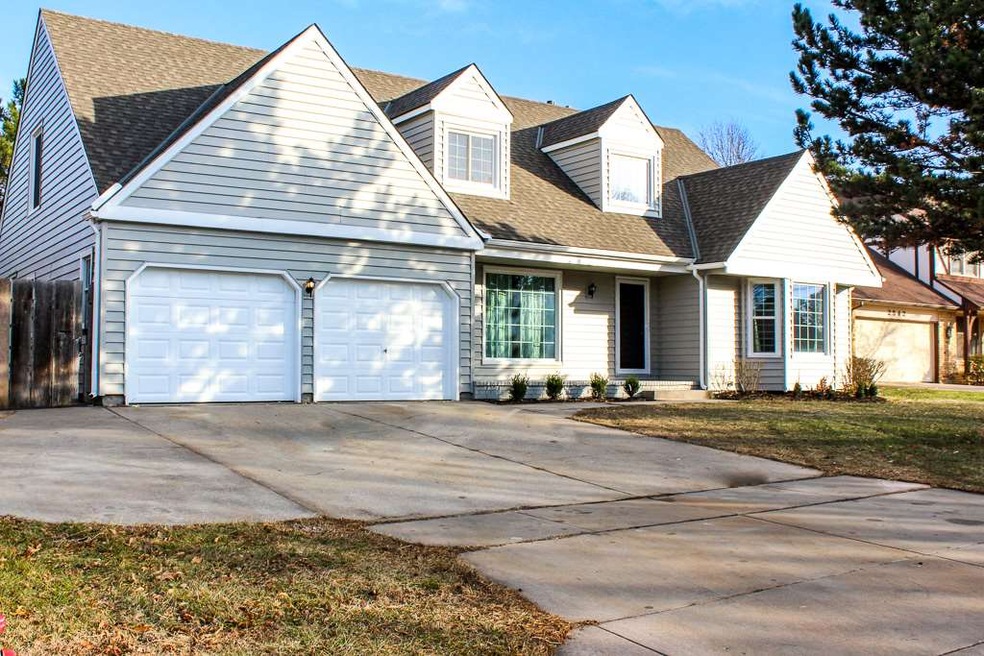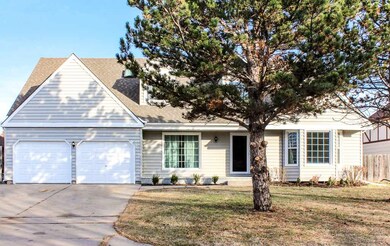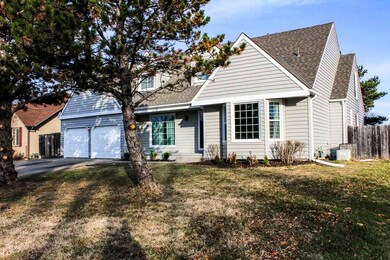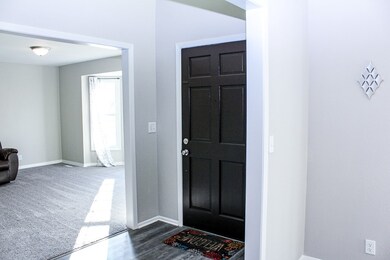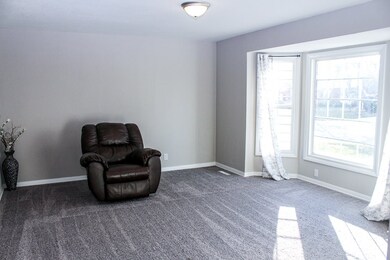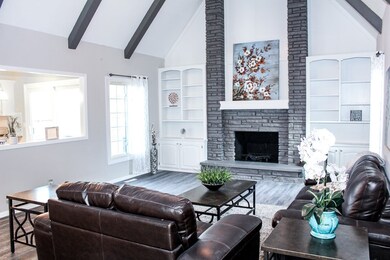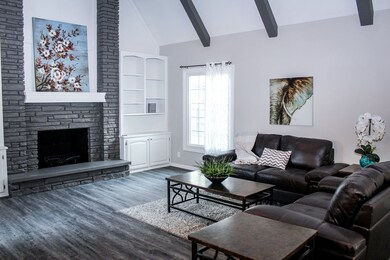
2554 N Winstead Cir Wichita, KS 67226
Northeast Wichita NeighborhoodHighlights
- Deck
- Traditional Architecture
- Formal Dining Room
- Vaulted Ceiling
- Main Floor Primary Bedroom
- Cul-De-Sac
About This Home
As of July 2025Come see this incredible 5 bedroom, 2 story home in northeast Wichita! Located on a quiet cul-de-sac, it features an excellent layout, nearly 4,000 sq. ft. of space, and beautiful updates and finishes within. Enter the home to find a living room that's situated in front of bright bay windows that let the sunlight pour through. This area is perfect for a sitting room. Head over to the second main floor living room that features incredible architecture: a soaring, beamed cathedral ceiling, a stunning brick fireplace, and built-in shelves make this a lovely spot for hosting or relaxing. Around the corner, the contemporary kitchen is open to the living room through a cut-out wall that makes it easy to cook and entertain at the same time. The kitchen offers granite counters, tons of cabinet space, sleek subway tile backsplash, an eating bar, space for a breakfast nook in front of the sliding glass doors, and stainless appliances that are all included! This is a home chef's dream! The formal dining room has a beautiful cut-out tray ceiling and pretty views that make it a cozy spot for meals with family or friends. You are going to love the split bedroom plan with a main floor master suite! The master is spacious and has a private bathroom with a granite double vanity, an updated shower, and a walk-in closet. Another half bath and the laundry room finish the main floor. Upstairs you'll find three more spacious bathrooms, a full bathroom, and a loft. As if that wasn't already enough space, the huge basement offers a family/recreation room, another bedroom, and another full bathroom - perfect for use as a guest's quarters! Step out back and enjoy your roomy back yard! A deck and patio provide a seating area to enjoy the warmer weather, and the yard is fully-fenced for your privacy. Tucked away from main streets, this home is convenient to everything east Wichita has to offer, including plenty of shopping, dining, and entertainment options. Schedule your private showing today and see this gorgeous home before it's gone!
Last Agent to Sell the Property
Tina Young
Heritage 1st Realty License #SP00233125 Listed on: 12/26/2017
Home Details
Home Type
- Single Family
Est. Annual Taxes
- $2,232
Year Built
- Built in 1982
Lot Details
- 9,200 Sq Ft Lot
- Cul-De-Sac
- Wood Fence
HOA Fees
- $27 Monthly HOA Fees
Parking
- 2 Car Attached Garage
Home Design
- Traditional Architecture
- Frame Construction
- Composition Roof
Interior Spaces
- 2-Story Property
- Vaulted Ceiling
- Family Room
- Living Room with Fireplace
- Formal Dining Room
- Laundry on main level
Kitchen
- Breakfast Bar
- Oven or Range
- <<microwave>>
- Dishwasher
Bedrooms and Bathrooms
- 5 Bedrooms
- Primary Bedroom on Main
- Split Bedroom Floorplan
- En-Suite Primary Bedroom
- Walk-In Closet
- Dual Vanity Sinks in Primary Bathroom
- Shower Only
Finished Basement
- Basement Fills Entire Space Under The House
- Bedroom in Basement
- Finished Basement Bathroom
Outdoor Features
- Deck
- Patio
- Rain Gutters
Schools
- Jackson Elementary School
- Stucky Middle School
- Heights High School
Utilities
- Forced Air Heating and Cooling System
- Heating System Uses Gas
Community Details
- $25 HOA Transfer Fee
- Waterford North Subdivision
Listing and Financial Details
- Assessor Parcel Number 20173-00188576
Ownership History
Purchase Details
Home Financials for this Owner
Home Financials are based on the most recent Mortgage that was taken out on this home.Purchase Details
Home Financials for this Owner
Home Financials are based on the most recent Mortgage that was taken out on this home.Purchase Details
Home Financials for this Owner
Home Financials are based on the most recent Mortgage that was taken out on this home.Similar Homes in Wichita, KS
Home Values in the Area
Average Home Value in this Area
Purchase History
| Date | Type | Sale Price | Title Company |
|---|---|---|---|
| Warranty Deed | -- | Security 1St Title Llc | |
| Warranty Deed | -- | None Available | |
| Warranty Deed | -- | None Available |
Mortgage History
| Date | Status | Loan Amount | Loan Type |
|---|---|---|---|
| Open | $228,000 | New Conventional | |
| Previous Owner | $237,400 | New Conventional | |
| Previous Owner | $180,000 | Purchase Money Mortgage | |
| Previous Owner | $60,325 | Credit Line Revolving |
Property History
| Date | Event | Price | Change | Sq Ft Price |
|---|---|---|---|---|
| 07/08/2025 07/08/25 | Sold | -- | -- | -- |
| 06/10/2025 06/10/25 | Pending | -- | -- | -- |
| 06/06/2025 06/06/25 | For Sale | $360,000 | +30.9% | $92 / Sq Ft |
| 03/25/2020 03/25/20 | Sold | -- | -- | -- |
| 02/25/2020 02/25/20 | Pending | -- | -- | -- |
| 02/22/2020 02/22/20 | For Sale | $275,000 | +10.0% | $70 / Sq Ft |
| 03/05/2018 03/05/18 | Sold | -- | -- | -- |
| 01/11/2018 01/11/18 | Pending | -- | -- | -- |
| 12/26/2017 12/26/17 | For Sale | $249,900 | -- | $64 / Sq Ft |
Tax History Compared to Growth
Tax History
| Year | Tax Paid | Tax Assessment Tax Assessment Total Assessment is a certain percentage of the fair market value that is determined by local assessors to be the total taxable value of land and additions on the property. | Land | Improvement |
|---|---|---|---|---|
| 2025 | $4,144 | $40,987 | $7,303 | $33,684 |
| 2023 | $4,144 | $37,686 | $7,268 | $30,418 |
| 2022 | $3,674 | $32,646 | $6,854 | $25,792 |
| 2021 | $3,753 | $32,646 | $2,714 | $29,932 |
| 2020 | $3,409 | $29,567 | $2,714 | $26,853 |
| 2019 | $3,075 | $26,657 | $2,714 | $23,943 |
| 2018 | $2,237 | $19,424 | $2,691 | $16,733 |
| 2017 | $2,238 | $0 | $0 | $0 |
| 2016 | $2,109 | $0 | $0 | $0 |
| 2015 | $2,158 | $0 | $0 | $0 |
| 2014 | $2,363 | $0 | $0 | $0 |
Agents Affiliated with this Home
-
A
Seller's Agent in 2025
Aaron Coleman
Lange Real Estate
-
Isaac Barker
I
Seller's Agent in 2020
Isaac Barker
Platinum Realty LLC
(316) 719-6191
1 in this area
21 Total Sales
-
Christina Houston

Buyer's Agent in 2020
Christina Houston
Berkshire Hathaway PenFed Realty
(316) 259-7214
1 in this area
77 Total Sales
-
T
Seller's Agent in 2018
Tina Young
Heritage 1st Realty
Map
Source: South Central Kansas MLS
MLS Number: 545292
APN: 113-06-0-14-01-008.00
- 11507 E Winston St
- 7517 E Oxford Ct
- 2430 N Longwood Cir
- 7324 E 24th Ct N
- 8124 E Greenbriar Ct
- 8229 E Oxford Ct
- 8223 E Greenbriar Ct
- 8100 E 22nd St N
- 8522 E Greenbriar St
- 2856 N Tallgrass St
- 2280 N Tara Cir
- 3029 N Hedgetree Ct
- 2720 N Cranberry St
- 3710 N Crest Cir
- 7405 E 30th Cir N
- 2209 N Penstemon St
- 2344 N Walden Dr
- 6740 E Pepperwood St
- 2264 N Tallgrass St
- 3250 N Longfellow Ct
