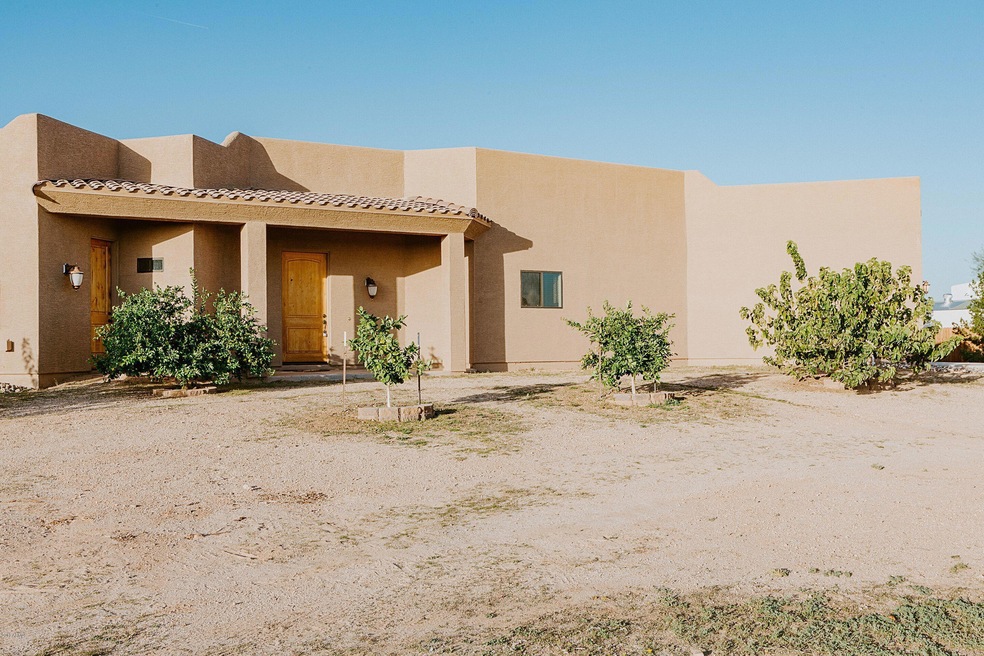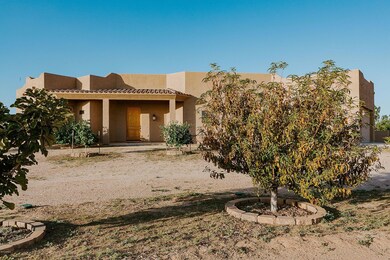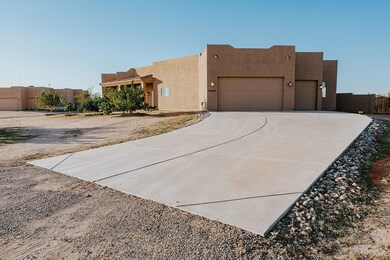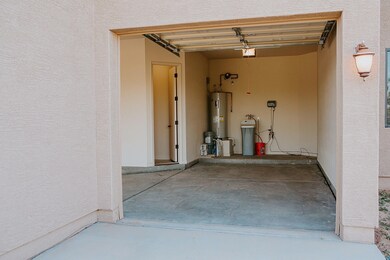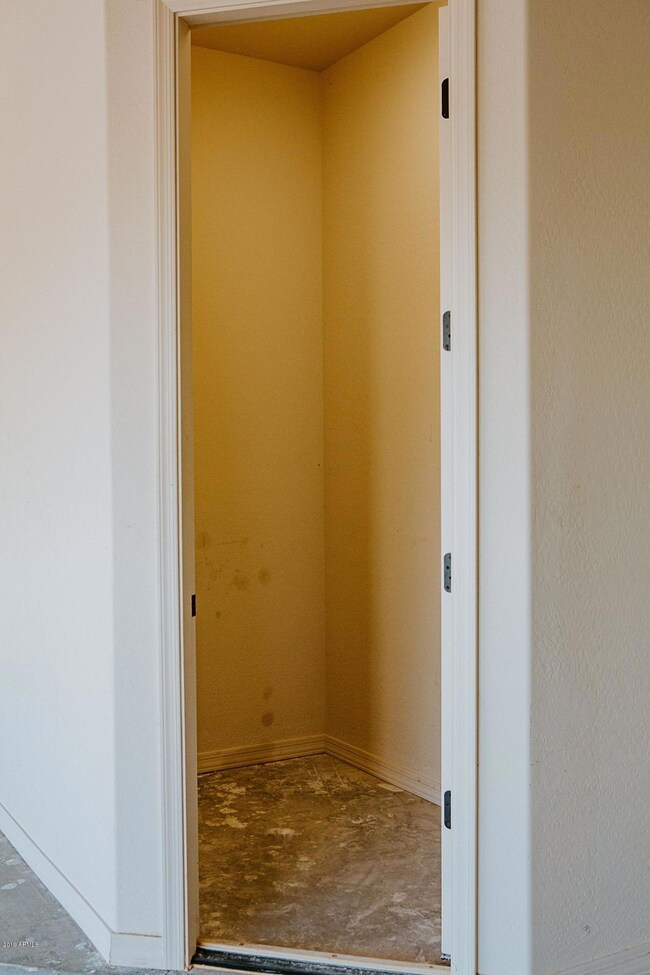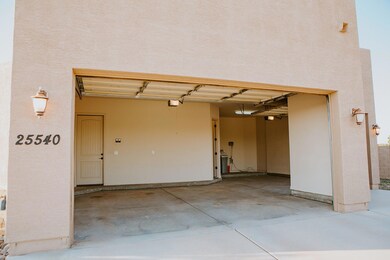
25540 W Quails Nest Ln Wittmann, AZ 85361
Highlights
- Horses Allowed On Property
- Solar Power System
- Mountain View
- RV Gated
- Two Primary Bathrooms
- Fireplace in Primary Bedroom
About This Home
As of April 2020Looking for room to roam while still being near the Metro Phoenix area? Look no further than this immaculately maintained 4 bedroom, 3 bath custom built home. Over 90 food bearing trees, vines and bushes have been strategically planted on the property. Will you be the one to reap the harvest that these ethical farmers have so thoughtfully established? It truly is something you must see to believe. OWNED SOLAR nearly covers the cost of electricity year round. Modest monthly fees for the shared well are split between five parcels and irrigation has been installed to all of the right places. What's inside? Click here for more...
Home Details
Home Type
- Single Family
Est. Annual Taxes
- $2,017
Year Built
- Built in 2014
Lot Details
- 1.02 Acre Lot
- Desert faces the front of the property
- Cul-De-Sac
- Block Wall Fence
- Front and Back Yard Sprinklers
- Sprinklers on Timer
- Grass Covered Lot
Parking
- 3 Car Direct Access Garage
- 4 Open Parking Spaces
- Garage ceiling height seven feet or more
- Garage Door Opener
- RV Gated
Home Design
- Santa Fe Architecture
- Wood Frame Construction
- Stucco
Interior Spaces
- 2,866 Sq Ft Home
- 1-Story Property
- Ceiling height of 9 feet or more
- Ceiling Fan
- Double Pane Windows
- Solar Screens
- Family Room with Fireplace
- 2 Fireplaces
- Mountain Views
Kitchen
- Eat-In Kitchen
- Breakfast Bar
- Built-In Microwave
- Kitchen Island
- Granite Countertops
Flooring
- Carpet
- Stone
Bedrooms and Bathrooms
- 4 Bedrooms
- Fireplace in Primary Bedroom
- Two Primary Bathrooms
- Primary Bathroom is a Full Bathroom
- 3 Bathrooms
- Dual Vanity Sinks in Primary Bathroom
- Bathtub With Separate Shower Stall
Schools
- Nadaburg Elementary School
Utilities
- Refrigerated Cooling System
- Heating Available
- Shared Well
- Septic Tank
Additional Features
- Solar Power System
- Covered patio or porch
- Horses Allowed On Property
Community Details
- No Home Owners Association
- Association fees include no fees
- Built by Semi-custom Built
- Quails Nest Subdivision
Listing and Financial Details
- Assessor Parcel Number 503-32-446-B
Ownership History
Purchase Details
Home Financials for this Owner
Home Financials are based on the most recent Mortgage that was taken out on this home.Purchase Details
Home Financials for this Owner
Home Financials are based on the most recent Mortgage that was taken out on this home.Purchase Details
Home Financials for this Owner
Home Financials are based on the most recent Mortgage that was taken out on this home.Purchase Details
Home Financials for this Owner
Home Financials are based on the most recent Mortgage that was taken out on this home.Purchase Details
Similar Homes in Wittmann, AZ
Home Values in the Area
Average Home Value in this Area
Purchase History
| Date | Type | Sale Price | Title Company |
|---|---|---|---|
| Warranty Deed | $455,000 | Empire West Title Agency Llc | |
| Warranty Deed | $275,000 | Grand Canyon Title Agency In | |
| Cash Sale Deed | $70,000 | Grand Canyon Title Agency In | |
| Interfamily Deed Transfer | -- | Grand Canyon Title Agency | |
| Warranty Deed | -- | None Available |
Mortgage History
| Date | Status | Loan Amount | Loan Type |
|---|---|---|---|
| Open | $113,600 | New Conventional | |
| Open | $429,400 | New Conventional | |
| Closed | $432,250 | New Conventional | |
| Previous Owner | $150,000 | Credit Line Revolving | |
| Previous Owner | $60,000 | New Conventional | |
| Previous Owner | $261,250 | New Conventional | |
| Previous Owner | $290,000 | Stand Alone Refi Refinance Of Original Loan |
Property History
| Date | Event | Price | Change | Sq Ft Price |
|---|---|---|---|---|
| 04/01/2020 04/01/20 | Sold | $455,000 | -3.2% | $159 / Sq Ft |
| 01/01/2020 01/01/20 | Price Changed | $469,900 | -2.1% | $164 / Sq Ft |
| 11/18/2019 11/18/19 | Price Changed | $479,900 | -1.0% | $167 / Sq Ft |
| 10/28/2019 10/28/19 | For Sale | $484,900 | +76.3% | $169 / Sq Ft |
| 06/20/2014 06/20/14 | Sold | $275,000 | -3.5% | $100 / Sq Ft |
| 05/17/2014 05/17/14 | Pending | -- | -- | -- |
| 05/02/2014 05/02/14 | For Sale | $284,900 | -- | $103 / Sq Ft |
Tax History Compared to Growth
Tax History
| Year | Tax Paid | Tax Assessment Tax Assessment Total Assessment is a certain percentage of the fair market value that is determined by local assessors to be the total taxable value of land and additions on the property. | Land | Improvement |
|---|---|---|---|---|
| 2025 | $2,764 | $27,819 | -- | -- |
| 2024 | $2,699 | $26,495 | -- | -- |
| 2023 | $2,699 | $45,780 | $9,150 | $36,630 |
| 2022 | $1,939 | $35,380 | $7,070 | $28,310 |
| 2021 | $2,230 | $32,730 | $6,540 | $26,190 |
| 2020 | $2,222 | $30,860 | $6,170 | $24,690 |
| 2019 | $2,017 | $29,560 | $5,910 | $23,650 |
| 2018 | $1,988 | $27,510 | $5,500 | $22,010 |
| 2017 | $2,004 | $25,620 | $5,120 | $20,500 |
| 2016 | $1,831 | $24,160 | $4,830 | $19,330 |
| 2015 | $1,175 | $22,180 | $4,430 | $17,750 |
Agents Affiliated with this Home
-
Shannon McRoy

Seller's Agent in 2020
Shannon McRoy
HomeSmart
(602) 327-4627
49 Total Sales
-
Kerry OConnor

Buyer's Agent in 2020
Kerry OConnor
DeLex Realty
(602) 402-5002
33 Total Sales
-
David Mandly
D
Buyer Co-Listing Agent in 2020
David Mandly
DeLex Realty
(602) 692-3532
23 Total Sales
-
Eddy Parris

Seller's Agent in 2014
Eddy Parris
RE/MAX
(623) 297-2766
10 Total Sales
-
Rebecca Palmer

Seller Co-Listing Agent in 2014
Rebecca Palmer
RE/MAX
(602) 931-1839
75 Total Sales
-
Robert Butler

Buyer's Agent in 2014
Robert Butler
West USA Realty
(602) 320-4812
29 Total Sales
Map
Source: Arizona Regional Multiple Listing Service (ARMLS)
MLS Number: 5998685
APN: 503-32-446B
- 25609 W Madre Del Oro Dr Unit 2
- 25611 W Madre Del Oro Dr Unit 1
- 25611 W Madre Del Oro Dr Unit A - E
- 25551 W Madre Del Oro Dr Unit 3
- 25503 W Madre Del Oro Dr Unit 4
- 25601 W Madre Del Oro Dr Unit 5
- 000 N 255th Ave Unit 3
- 000 N 255th Ave Unit 2
- 000 N 255th Ave Unit 1
- 29XXX N 256th Ln
- 28551 N 257th Ave
- 29120 N 257th Dr
- 25519 W Brookhart Way
- 28611 N 258th Ave
- 25505 W Brookhart Way
- 253xx W Peak View Rd
- 28303 N 256th Ave
- 000 256th Patton Rd --
- 28615 N 257th Dr
- 28583 N 257th Dr
