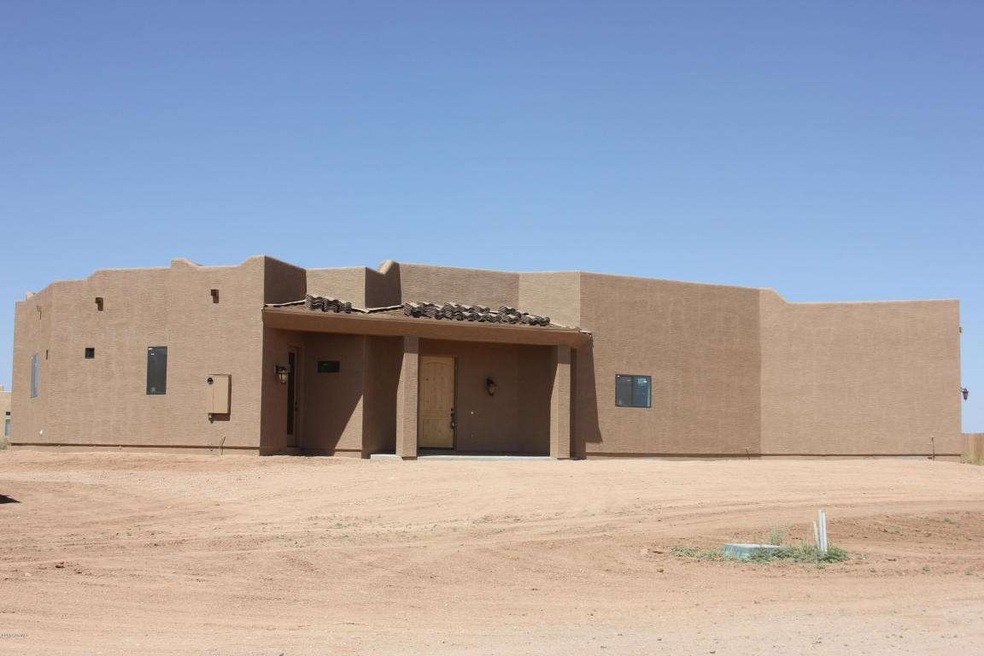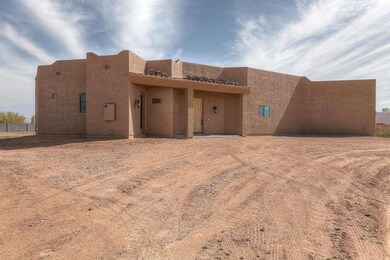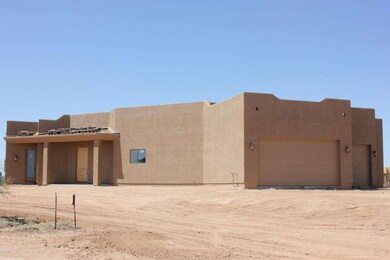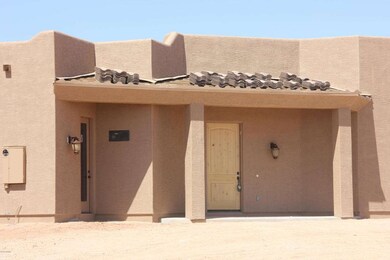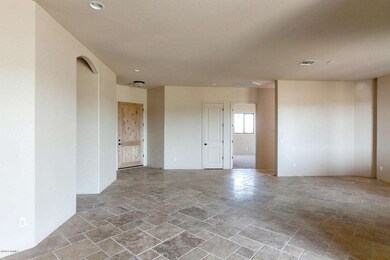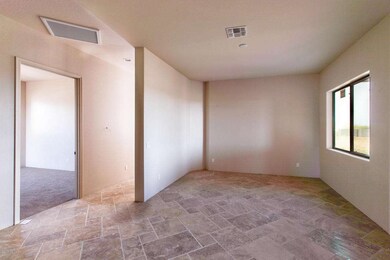
25540 W Quails Nest Ln Wittmann, AZ 85361
Highlights
- Mountain View
- Santa Fe Architecture
- No HOA
- Fireplace in Primary Bedroom
- Granite Countertops
- Covered patio or porch
About This Home
As of April 2020Brand New Custom Spec in Quaint culdesac. Builder wants this one SOLD! Bring offers! BEST PRICED HOME IN AREA! Custom spec home being built to perfection. Interiors are incredible. Home comes complete w/4 beds + 3 baths + formal dining + large 3 car garage, 4th bed could be mother in law qtrs, it has it's own bathroom. This is all nestled on over an acre of flat land. Lg open gourmet kitchen has granite slab counter tops, cabio alder cabinets, islands and bar. 2 stone fireplaces - 1 in master & 1 in great room. Floors are covered in Travertine Versailles stone. This property is loaded with unbelievable upgrades you will be very impressed! Hurry! AWESOME Floor plan in nice culdesac of custom homes. Completion time is approx. 7 days. HURRY BEFORE PRICES AND RATES GO UP! See Photos
Last Agent to Sell the Property
Re/Max Fine Properties License #BR015431000 Listed on: 05/02/2014

Home Details
Home Type
- Single Family
Est. Annual Taxes
- $2,764
Year Built
- Built in 2013
Lot Details
- 1.02 Acre Lot
- Cul-De-Sac
- Partially Fenced Property
- Block Wall Fence
Parking
- 3 Car Garage
- Garage Door Opener
Home Design
- Santa Fe Architecture
- Wood Frame Construction
- Built-Up Roof
Interior Spaces
- 2,763 Sq Ft Home
- 1-Story Property
- Ceiling height of 9 feet or more
- Ceiling Fan
- Double Pane Windows
- Low Emissivity Windows
- Family Room with Fireplace
- 2 Fireplaces
- Mountain Views
- Washer and Dryer Hookup
Kitchen
- Breakfast Bar
- Built-In Microwave
- Dishwasher
- Kitchen Island
- Granite Countertops
Flooring
- Carpet
- Stone
Bedrooms and Bathrooms
- 4 Bedrooms
- Fireplace in Primary Bedroom
- Walk-In Closet
- Primary Bathroom is a Full Bathroom
- 3 Bathrooms
- Dual Vanity Sinks in Primary Bathroom
- Bathtub With Separate Shower Stall
Outdoor Features
- Covered patio or porch
Schools
- Nadaburg Elementary School
- Wickenburg High School
Utilities
- Refrigerated Cooling System
- Zoned Heating
- Shared Well
- Septic Tank
- High Speed Internet
Community Details
- No Home Owners Association
- Built by Baker Design Group
- Metes And Bounds Subdivision, Custom Floorplan
Listing and Financial Details
- Home warranty included in the sale of the property
- Tax Lot 446B
- Assessor Parcel Number 503-32-446-B
Ownership History
Purchase Details
Home Financials for this Owner
Home Financials are based on the most recent Mortgage that was taken out on this home.Purchase Details
Home Financials for this Owner
Home Financials are based on the most recent Mortgage that was taken out on this home.Purchase Details
Home Financials for this Owner
Home Financials are based on the most recent Mortgage that was taken out on this home.Purchase Details
Home Financials for this Owner
Home Financials are based on the most recent Mortgage that was taken out on this home.Purchase Details
Similar Homes in Wittmann, AZ
Home Values in the Area
Average Home Value in this Area
Purchase History
| Date | Type | Sale Price | Title Company |
|---|---|---|---|
| Warranty Deed | $455,000 | Empire West Title Agency Llc | |
| Warranty Deed | $275,000 | Grand Canyon Title Agency In | |
| Cash Sale Deed | $70,000 | Grand Canyon Title Agency In | |
| Interfamily Deed Transfer | -- | Grand Canyon Title Agency | |
| Warranty Deed | -- | None Available |
Mortgage History
| Date | Status | Loan Amount | Loan Type |
|---|---|---|---|
| Open | $113,600 | New Conventional | |
| Open | $429,400 | New Conventional | |
| Closed | $432,250 | New Conventional | |
| Previous Owner | $150,000 | Credit Line Revolving | |
| Previous Owner | $60,000 | New Conventional | |
| Previous Owner | $261,250 | New Conventional | |
| Previous Owner | $290,000 | Stand Alone Refi Refinance Of Original Loan |
Property History
| Date | Event | Price | Change | Sq Ft Price |
|---|---|---|---|---|
| 04/01/2020 04/01/20 | Sold | $455,000 | -3.2% | $159 / Sq Ft |
| 01/01/2020 01/01/20 | Price Changed | $469,900 | -2.1% | $164 / Sq Ft |
| 11/18/2019 11/18/19 | Price Changed | $479,900 | -1.0% | $167 / Sq Ft |
| 10/28/2019 10/28/19 | For Sale | $484,900 | +76.3% | $169 / Sq Ft |
| 06/20/2014 06/20/14 | Sold | $275,000 | -3.5% | $100 / Sq Ft |
| 05/17/2014 05/17/14 | Pending | -- | -- | -- |
| 05/02/2014 05/02/14 | For Sale | $284,900 | -- | $103 / Sq Ft |
Tax History Compared to Growth
Tax History
| Year | Tax Paid | Tax Assessment Tax Assessment Total Assessment is a certain percentage of the fair market value that is determined by local assessors to be the total taxable value of land and additions on the property. | Land | Improvement |
|---|---|---|---|---|
| 2025 | $2,764 | $27,819 | -- | -- |
| 2024 | $2,699 | $26,495 | -- | -- |
| 2023 | $2,699 | $45,780 | $9,150 | $36,630 |
| 2022 | $1,939 | $35,380 | $7,070 | $28,310 |
| 2021 | $2,230 | $32,730 | $6,540 | $26,190 |
| 2020 | $2,222 | $30,860 | $6,170 | $24,690 |
| 2019 | $2,017 | $29,560 | $5,910 | $23,650 |
| 2018 | $1,988 | $27,510 | $5,500 | $22,010 |
| 2017 | $2,004 | $25,620 | $5,120 | $20,500 |
| 2016 | $1,831 | $24,160 | $4,830 | $19,330 |
| 2015 | $1,175 | $22,180 | $4,430 | $17,750 |
Agents Affiliated with this Home
-
Shannon McRoy

Seller's Agent in 2020
Shannon McRoy
HomeSmart
(602) 327-4627
49 Total Sales
-
Kerry OConnor

Buyer's Agent in 2020
Kerry OConnor
DeLex Realty
(602) 402-5002
33 Total Sales
-
David Mandly
D
Buyer Co-Listing Agent in 2020
David Mandly
DeLex Realty
(602) 692-3532
23 Total Sales
-
Eddy Parris

Seller's Agent in 2014
Eddy Parris
RE/MAX
(623) 297-2766
10 Total Sales
-
Rebecca Palmer

Seller Co-Listing Agent in 2014
Rebecca Palmer
RE/MAX
(602) 931-1839
75 Total Sales
-
Robert Butler

Buyer's Agent in 2014
Robert Butler
West USA Realty
(602) 320-4812
29 Total Sales
Map
Source: Arizona Regional Multiple Listing Service (ARMLS)
MLS Number: 5109580
APN: 503-32-446B
- 25609 W Madre Del Oro Dr Unit 2
- 25611 W Madre Del Oro Dr Unit 1
- 25611 W Madre Del Oro Dr Unit A - E
- 25551 W Madre Del Oro Dr Unit 3
- 25503 W Madre Del Oro Dr Unit 4
- 25601 W Madre Del Oro Dr Unit 5
- 000 N 255th Ave Unit 3
- 000 N 255th Ave Unit 2
- 000 N 255th Ave Unit 1
- 29XXX N 256th Ln
- 28551 N 257th Ave
- 29120 N 257th Dr
- 25519 W Brookhart Way
- 28611 N 258th Ave
- 25505 W Brookhart Way
- 253xx W Peak View Rd
- 28303 N 256th Ave
- 000 256th Patton Rd --
- 28615 N 257th Dr
- 28583 N 257th Dr
