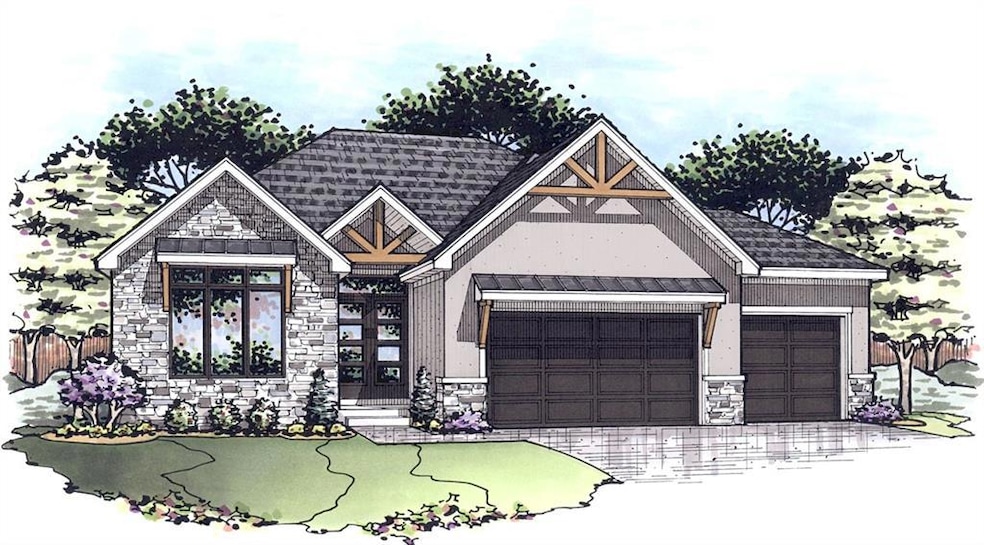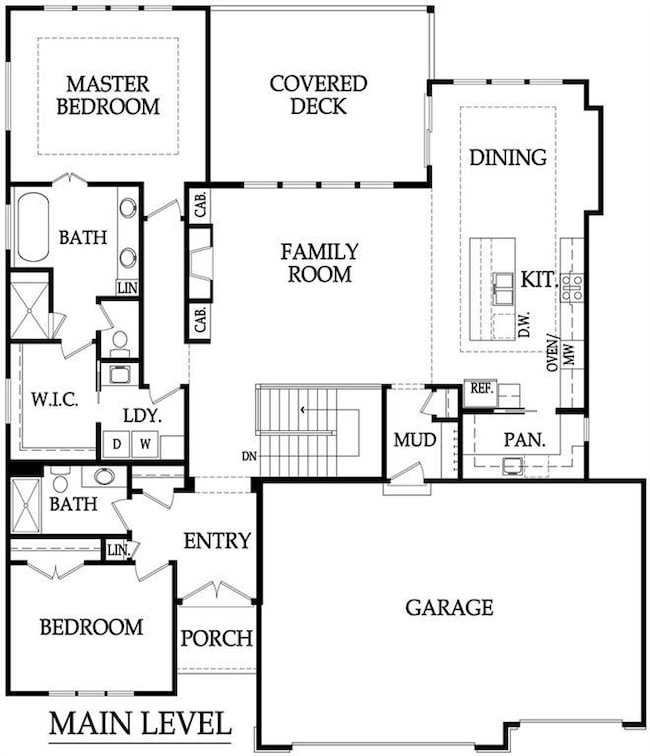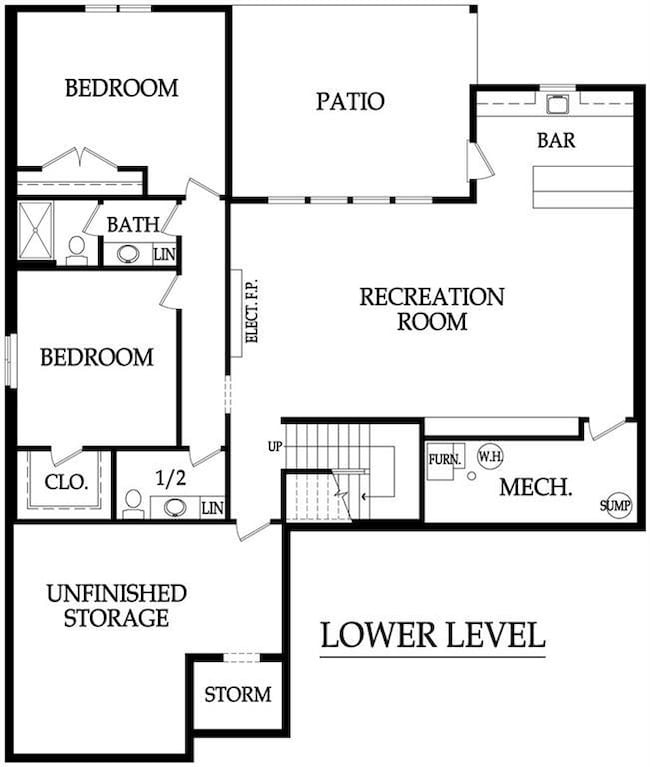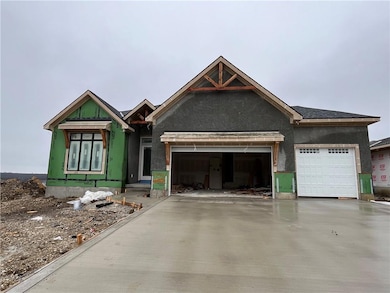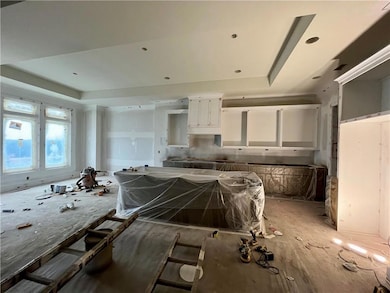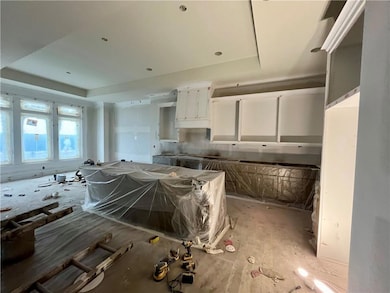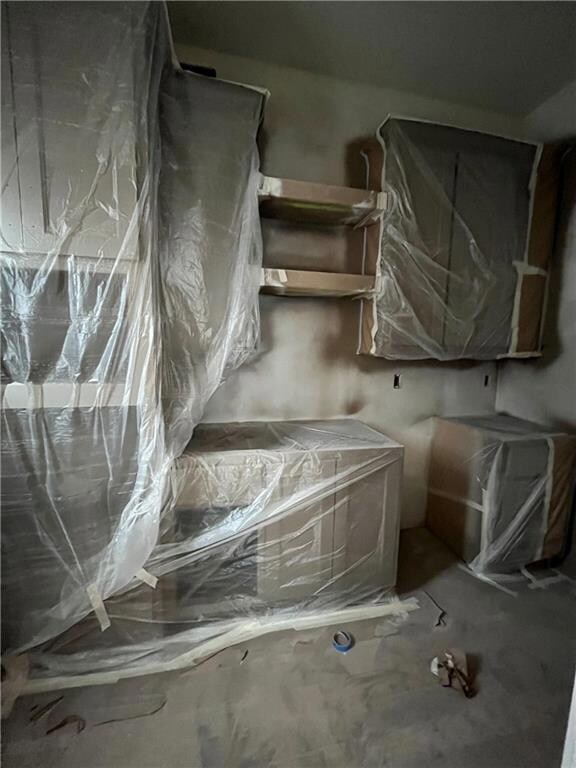25541 W 114th Terrace Olathe, KS 66061
Estimated payment $6,548/month
Highlights
- Lake Privileges
- Clubhouse
- Freestanding Bathtub
- Cedar Creek Elementary School Rated A
- Family Room with Fireplace
- Traditional Architecture
About This Home
The stunning Emerson reverse 1.5 story plan by French Homes in Cedar Creek's newest community - The Estates of Canyon Oaks. Located in the award-winning Olathe School District, this reverse 1.5 story home has 4 beds, 3.5 baths, 3 car garage and sits on a walkout lot on a cul-de-sac. Step inside the double wide doors into the entry which leads you to the spacious family room with wood floors and fireplace with built-in cabinet surrounds. The gourmet kitchen features an island, custom cabinets with hood, cooktop, built in oven/micro and a generous sized prep pantry with storage, sink and beverage cooler. The eat-in dining space has a built-out space perfect for a hutch and also connects to the covered deck - perfect for morning coffee. The private main level primary suite offers a spa-like bathroom that includes double vanities, free-standing tub, shower with bench and a huge walk-in closet that conveniently connects to your laundry room. Main level also has a second bedroom, full bath and a mudroom with bench off the garage. The walkout lower level includes a large rec room with second fireplace, wet bar with island and two additional bedrooms, 3rd full bath and a half bath perfect for guests. Plenty of unfinished storage space left too. Enjoy Cedar Creek's amazing amenity package that includes 3 neighborhood pools, community clubhouse with exercise room and indoor basketball court, lit pickleball and tennis courts, access to 65 acre lake, monthly neighborhood events, walking trails and more.
Listing Agent
Cedar Creek Realty LLC Brokerage Phone: 913-530-5493 License #SP00234399 Listed on: 11/21/2025
Co-Listing Agent
Cedar Creek Realty LLC Brokerage Phone: 913-530-5493 License #SP00050877
Home Details
Home Type
- Single Family
Est. Annual Taxes
- $13,378
Year Built
- Built in 2025 | Under Construction
Lot Details
- 10,416 Sq Ft Lot
- Cul-De-Sac
- Paved or Partially Paved Lot
- Sprinkler System
HOA Fees
- $157 Monthly HOA Fees
Parking
- 3 Car Attached Garage
- Front Facing Garage
Home Design
- Traditional Architecture
- Composition Roof
- Stone Trim
- Stucco
Interior Spaces
- Wet Bar
- Built-In Features
- Mud Room
- Entryway
- Family Room with Fireplace
- 2 Fireplaces
- Combination Kitchen and Dining Room
- Recreation Room with Fireplace
Kitchen
- Breakfast Room
- Built-In Oven
- Cooktop
- Dishwasher
- Kitchen Island
- Disposal
Flooring
- Wood
- Carpet
- Ceramic Tile
Bedrooms and Bathrooms
- 4 Bedrooms
- Main Floor Bedroom
- Walk-In Closet
- Freestanding Bathtub
Laundry
- Laundry Room
- Laundry on main level
Finished Basement
- Basement Fills Entire Space Under The House
- Bedroom in Basement
- Basement Window Egress
Outdoor Features
- Lake Privileges
- Covered Patio or Porch
- Playground
Schools
- Cedar Creek Elementary School
- Olathe West High School
Additional Features
- City Lot
- Forced Air Heating and Cooling System
Listing and Financial Details
- Assessor Parcel Number DP23640000 0059
- $550 special tax assessment
Community Details
Overview
- Association fees include all amenities
- Cedar Creek Association
- Cedar Creek Estates Of Canyon Oaks Subdivision, Emerson Floorplan
Amenities
- Clubhouse
- Party Room
Recreation
- Tennis Courts
- Community Pool
- Trails
Map
Home Values in the Area
Average Home Value in this Area
Property History
| Date | Event | Price | List to Sale | Price per Sq Ft |
|---|---|---|---|---|
| 11/21/2025 11/21/25 | For Sale | $999,000 | -- | $282 / Sq Ft |
Source: Heartland MLS
MLS Number: 2588842
- 25553 W 114th Terrace
- 11430 S Wild Rose Ln
- 11532 S Hollis Ln
- 11433 S Jasmine St
- 11430 Deer Ridge Dr
- 11594 S Zarda Dr
- 11606 S Zarda Dr
- Golden Bell Plan at Valley Ridge
- 11468 S Violet St
- 11618 S Zarda Dr
- 25143 W 114th Ct
- 11431 S Houston St
- 19255 113th Terrace
- 25086 W 112th St
- 25064 W 112th St
- 11128 S Violet St
- 11160 S Violet St
- 24963 W 112th St
- 24843 W 112th St
- 11120 S Brunswick St
- 1938 W Surrey St
- 102 S Janell Dr
- 1105 W Forest Dr
- 1549 W Dartmouth St
- 21396 W 93rd Ct
- 275 S Parker St
- 11014 S Millstone Dr
- 19255 W 109th Place
- 1116 N Walker Ln
- 1110 W Virginia Ln
- 1004 S Brockway St
- 19501 W 102nd St
- 110 S Chestnut St
- 523 E Prairie Terrace
- 11228 S Ridgeview Rd
- 8267 Aurora St
- 11835 S Fellows St
- 1126 E Elizabeth St
- 1039 E Huntington Place
- 600-604 S Harrison St
