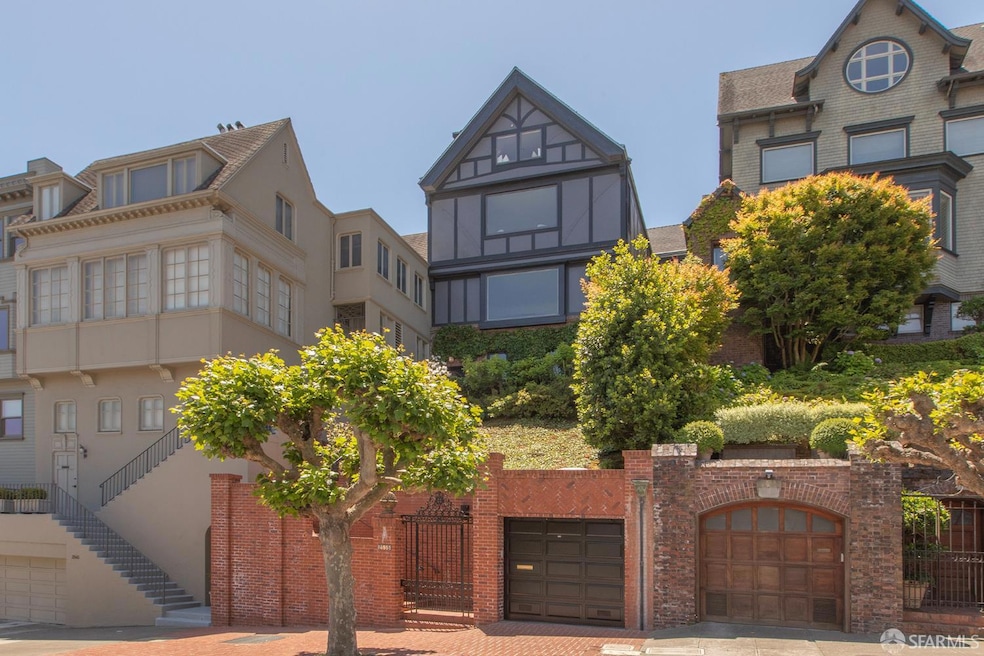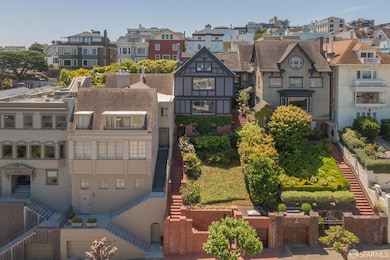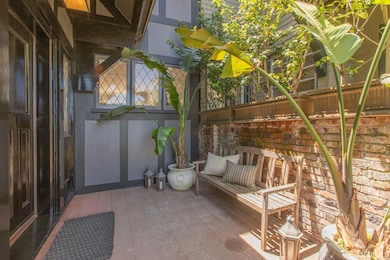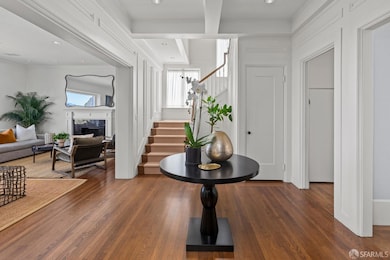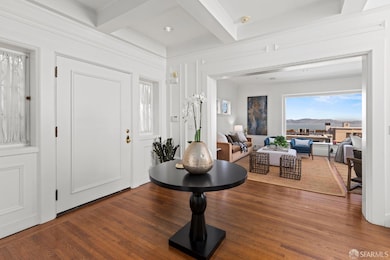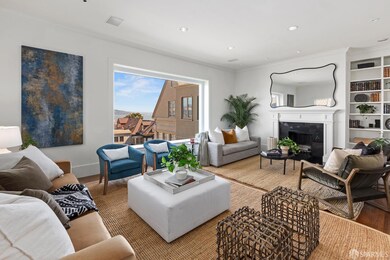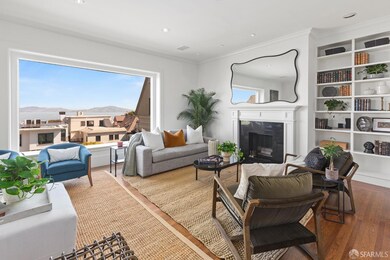
2555 Green St San Francisco, CA 94123
Pacific Heights NeighborhoodEstimated payment $44,174/month
Highlights
- Very Popular Property
- Water Views
- Wood Flooring
- Cobb (William L.) Elementary School Rated A-
- Built-In Refrigerator
- Stone Countertops
About This Home
Video Preview - Virtual Media! On the northern ridge of Pacific Heights with panoramic views is a rare opportunity. 2555 Green is a move-in ready, 5 bedroom single family home with privacy. Take the elevator from the deep garage or walk up and across the wide lot and grand brick staircases to the beautiful original entry. Enter the center of the home onto hardwood floors with high ceilings, surrounded by light. The living room with fireplace is on north side of the home. The open formal dining room is for everyday living and has a magnificent wall of glass connecting to the south garden. The remodeled eat-in kitchen opens to the yard. Indoor Outdoor Living. There are 2 bedroom floors above. The primary suite has a fireplace and the view. The two large south bedrooms share a bath. The top floor adds east, downtown views, two more south bedrooms, a central study, full bath, and family room with The Quintessential San Francisco View. Down from the kitchen, the first floor is a gym area, laundry, storage, with potential, powder room, and mud room/elevator lobby leading down to the 2 car garage.
Co-Listing Agent
Tina Bartlett Hinckley
Compass License #00991315
Open House Schedule
-
Tuesday, June 03, 202510:00 am to 12:00 pm6/3/2025 10:00:00 AM +00:006/3/2025 12:00:00 PM +00:00Add to Calendar
-
Tuesday, June 03, 20254:00 to 6:00 pm6/3/2025 4:00:00 PM +00:006/3/2025 6:00:00 PM +00:00Add to Calendar
Home Details
Home Type
- Single Family
Est. Annual Taxes
- $24,875
Year Built
- Built in 1905
Lot Details
- 4,743 Sq Ft Lot
Property Views
- Water
- City
Interior Spaces
- 4,800 Sq Ft Home
- Fireplace
- Fire and Smoke Detector
Kitchen
- Breakfast Area or Nook
- Gas Cooktop
- Microwave
- Built-In Refrigerator
- Dishwasher
- Kitchen Island
- Stone Countertops
Flooring
- Wood
- Carpet
- Tile
Bedrooms and Bathrooms
- Walk-In Closet
Laundry
- Dryer
- Washer
Parking
- 2 Car Garage
- Tandem Parking
- Garage Door Opener
Outdoor Features
- Enclosed patio or porch
- Built-In Barbecue
Listing and Financial Details
- Assessor Parcel Number 0953-023
Map
Home Values in the Area
Average Home Value in this Area
Tax History
| Year | Tax Paid | Tax Assessment Tax Assessment Total Assessment is a certain percentage of the fair market value that is determined by local assessors to be the total taxable value of land and additions on the property. | Land | Improvement |
|---|---|---|---|---|
| 2024 | $24,875 | $2,120,951 | $879,492 | $1,241,459 |
| 2023 | $24,517 | $2,079,366 | $862,248 | $1,217,118 |
| 2022 | $24,078 | $2,038,596 | $845,342 | $1,193,254 |
| 2021 | $23,662 | $1,998,625 | $828,767 | $1,169,858 |
| 2020 | $24,363 | $1,978,134 | $820,270 | $1,157,864 |
| 2019 | $23,524 | $1,939,349 | $804,187 | $1,135,162 |
| 2018 | $22,729 | $1,901,324 | $788,419 | $1,112,905 |
| 2017 | $22,162 | $1,864,045 | $772,960 | $1,091,085 |
| 2016 | $21,819 | $1,827,496 | $757,804 | $1,069,692 |
| 2015 | $21,550 | $1,800,047 | $746,422 | $1,053,625 |
| 2014 | $20,980 | $1,764,788 | $731,801 | $1,032,987 |
Property History
| Date | Event | Price | Change | Sq Ft Price |
|---|---|---|---|---|
| 06/01/2025 06/01/25 | For Sale | $7,500,000 | -- | $1,563 / Sq Ft |
Purchase History
| Date | Type | Sale Price | Title Company |
|---|---|---|---|
| Interfamily Deed Transfer | -- | First American Title Co | |
| Grant Deed | $1,240,000 | Chicago Title Co |
Mortgage History
| Date | Status | Loan Amount | Loan Type |
|---|---|---|---|
| Open | $1,875,000 | New Conventional | |
| Closed | $1,865,000 | Adjustable Rate Mortgage/ARM | |
| Closed | $100,000 | Credit Line Revolving | |
| Closed | $1,837,000 | New Conventional | |
| Closed | $1,768,634 | New Conventional | |
| Closed | $50,000 | Credit Line Revolving | |
| Closed | $1,618,000 | Unknown | |
| Closed | $1,577,000 | Unknown | |
| Closed | $200,000 | Credit Line Revolving | |
| Closed | $1,532,000 | Unknown | |
| Closed | $25,000 | Credit Line Revolving | |
| Closed | $200,000 | Credit Line Revolving | |
| Closed | $75,000 | Credit Line Revolving | |
| Closed | $1,290,000 | Stand Alone First | |
| Closed | $100,000 | Credit Line Revolving | |
| Closed | $992,000 | No Value Available |
Similar Homes in San Francisco, CA
Source: San Francisco Association of REALTORS® MLS
MLS Number: 425045150
APN: 0953-023
- 2624 Green St
- 2730 Vallejo St
- 2516 Union St
- 2741 Vallejo St
- 2780 Vallejo St
- 2701 Broderick St
- 2725 Broadway St
- 2513 Broadway St
- 2800 Pacific Ave
- 2600 Filbert St
- 2830 Pacific Ave
- 2360 Union St Unit 2
- 2853 Broderick St
- 2550 Baker St
- 2881 Vallejo St
- 2898 Broadway St
- 2655 Steiner St
- 2801 Jackson St Unit 103
- 2737 Baker St
- 2865 Jackson St Unit 2
