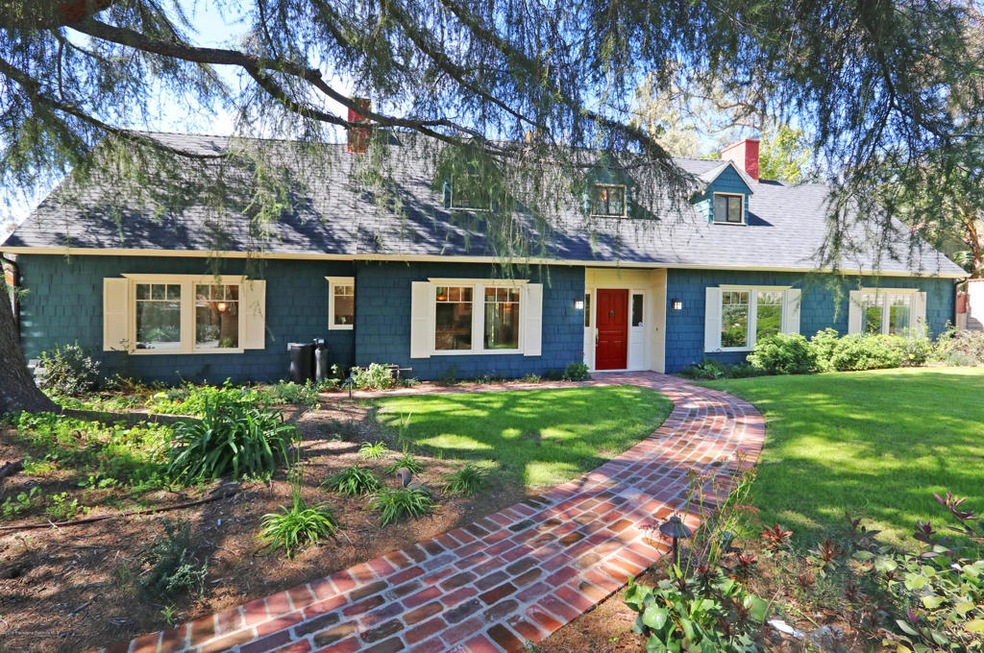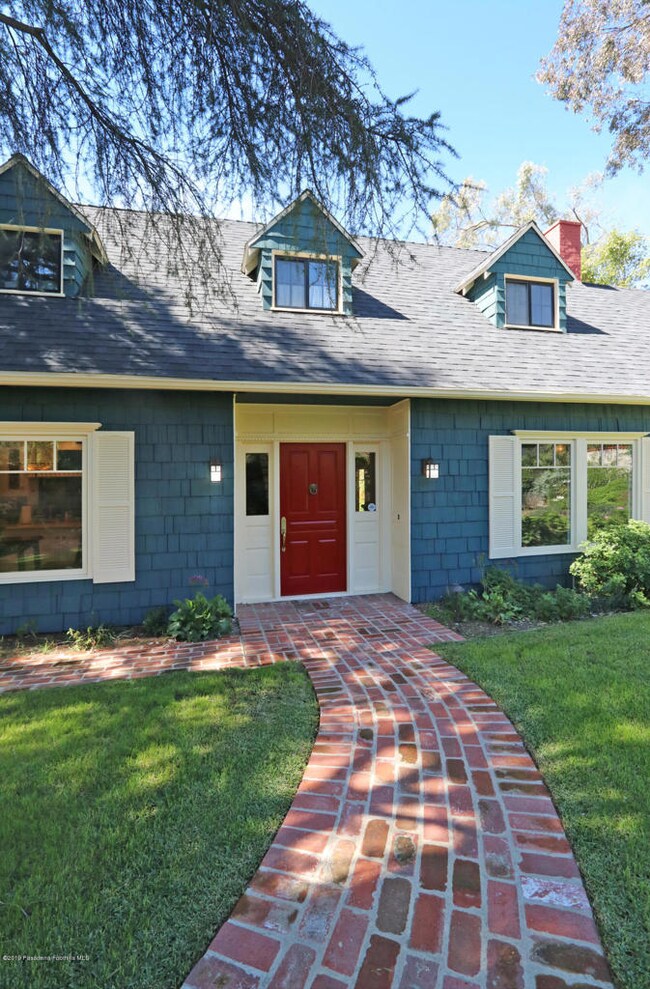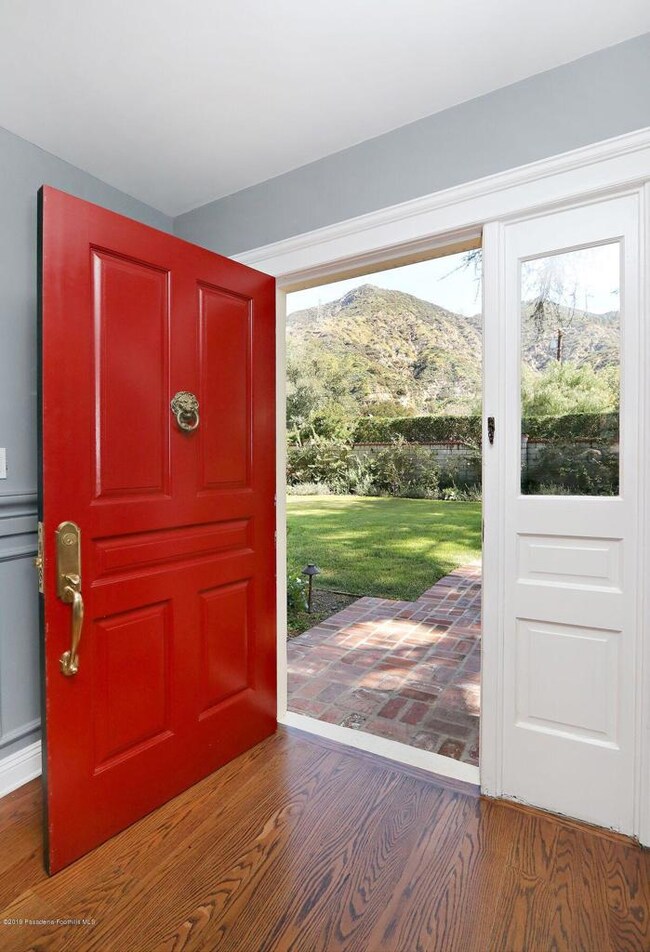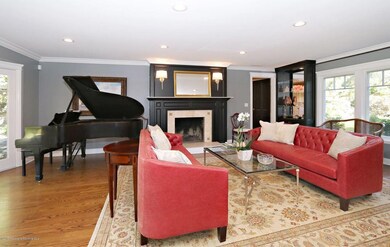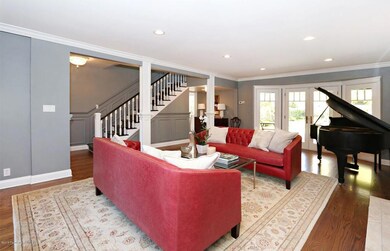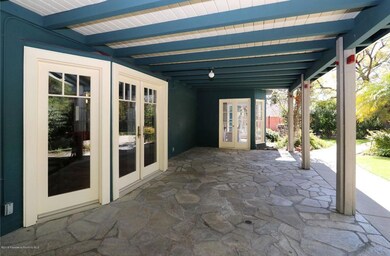
2555 N Altadena Dr Altadena, CA 91001
Highlights
- In Ground Pool
- 0.42 Acre Lot
- Mountain View
- Pasadena High School Rated A
- Cape Cod Architecture
- Wood Flooring
About This Home
As of June 2024This incredible two story Cape Cod home is in a beautiful and private Altadena setting. From the moment you walk into the entry, you are embraced by the warmth and charm of the living room featuring beautiful wood paneling on the fireplace, crown molding and French doors that flow out onto the spacious grounds! The home has a den/guest room on the first floor with a full bath, private entrance and another fireplace. The kitchen has been upgraded with marble counter tops, Viking appliances, a Bosch DW and more. From there step down into the media room with its own full bathroom. Upstairs you'll find three bedrooms and a large Master suite with a walk-in closet, a steam shower, a soaking tub, dual marble vanities and built-in shoe storage. French doors open out to an expansive balcony overlooking the professionally landscaped and resort-like backyard. There you'll enjoy many hours by the pool, spa and waterfall next to a 560 sq ft outdoor kitchen. It's complete with a refrigerator, sink, ice maker, 6 burner BBQ /smoker, wine cooler, TV cabinet plus another fireplace. A home for entertaining and move in ready.
Last Agent to Sell the Property
Keller Williams Realty License #01211566 Listed on: 03/19/2019

Co-Listed By
Ross Newton
HomeSmart, Evergreen Realty License #01942257
Home Details
Home Type
- Single Family
Est. Annual Taxes
- $22,262
Year Built
- Built in 1946 | Remodeled
Lot Details
- 0.42 Acre Lot
- East Facing Home
- Front and Back Yard Sprinklers
- Property is zoned LCR120
Home Design
- Cape Cod Architecture
- Slab Foundation
- Wood Siding
Interior Spaces
- 3,297 Sq Ft Home
- 2-Story Property
- Wood Burning Fireplace
- Living Room with Fireplace
- Den with Fireplace
- Mountain Views
- Laundry Room
Kitchen
- Eat-In Kitchen
- Gas Range
- Dishwasher
- Disposal
Flooring
- Wood
- Tile
Bedrooms and Bathrooms
- 3 Bedrooms
Parking
- 2 Parking Spaces
- 2 Detached Carport Spaces
- Parking Available
- Automatic Gate
Pool
- In Ground Pool
- Waterfall Pool Feature
- Fence Around Pool
Outdoor Features
- Covered patio or porch
- Fireplace in Patio
Utilities
- Forced Air Heating and Cooling System
- Heating System Uses Natural Gas
- Conventional Septic
Listing and Financial Details
- Assessor Parcel Number 5857027007
Ownership History
Purchase Details
Home Financials for this Owner
Home Financials are based on the most recent Mortgage that was taken out on this home.Purchase Details
Home Financials for this Owner
Home Financials are based on the most recent Mortgage that was taken out on this home.Purchase Details
Home Financials for this Owner
Home Financials are based on the most recent Mortgage that was taken out on this home.Purchase Details
Similar Homes in the area
Home Values in the Area
Average Home Value in this Area
Purchase History
| Date | Type | Sale Price | Title Company |
|---|---|---|---|
| Grant Deed | $2,510,000 | Equity Title Company | |
| Grant Deed | $1,825,000 | Old Republic Title Company | |
| Grant Deed | $1,500,000 | Old Republic Title Company | |
| Interfamily Deed Transfer | -- | None Available |
Mortgage History
| Date | Status | Loan Amount | Loan Type |
|---|---|---|---|
| Open | $2,500,000 | New Conventional | |
| Previous Owner | $1,000,000 | New Conventional | |
| Previous Owner | $1,050,000 | Adjustable Rate Mortgage/ARM | |
| Previous Owner | $559,000 | New Conventional | |
| Previous Owner | $632,000 | Unknown | |
| Previous Owner | $637,550 | Unknown | |
| Previous Owner | $598,000 | Unknown | |
| Previous Owner | $65,000 | Unknown | |
| Previous Owner | $65,000 | Credit Line Revolving | |
| Previous Owner | $412,000 | Unknown |
Property History
| Date | Event | Price | Change | Sq Ft Price |
|---|---|---|---|---|
| 06/07/2024 06/07/24 | Sold | $2,510,000 | -3.3% | $761 / Sq Ft |
| 05/02/2024 05/02/24 | Pending | -- | -- | -- |
| 04/15/2024 04/15/24 | For Sale | $2,595,000 | +42.2% | $787 / Sq Ft |
| 07/12/2019 07/12/19 | Sold | $1,825,000 | -3.7% | $554 / Sq Ft |
| 06/03/2019 06/03/19 | Pending | -- | -- | -- |
| 04/30/2019 04/30/19 | Price Changed | $1,895,000 | -5.0% | $575 / Sq Ft |
| 03/19/2019 03/19/19 | For Sale | $1,995,500 | +33.0% | $605 / Sq Ft |
| 11/18/2015 11/18/15 | Sold | $1,500,000 | 0.0% | $455 / Sq Ft |
| 09/19/2015 09/19/15 | Pending | -- | -- | -- |
| 01/30/2015 01/30/15 | For Sale | $1,500,000 | -- | $455 / Sq Ft |
Tax History Compared to Growth
Tax History
| Year | Tax Paid | Tax Assessment Tax Assessment Total Assessment is a certain percentage of the fair market value that is determined by local assessors to be the total taxable value of land and additions on the property. | Land | Improvement |
|---|---|---|---|---|
| 2024 | $22,262 | $1,956,764 | $1,269,485 | $687,279 |
| 2023 | $21,980 | $1,918,397 | $1,244,594 | $673,803 |
| 2022 | $21,211 | $1,880,783 | $1,220,191 | $660,592 |
| 2021 | $20,179 | $1,843,906 | $1,196,266 | $647,640 |
| 2019 | $2,266 | $1,591,810 | $968,670 | $623,140 |
| 2018 | $17,672 | $1,560,599 | $949,677 | $610,922 |
| 2016 | $17,140 | $1,500,000 | $912,800 | $587,200 |
| 2015 | $10,634 | $921,883 | $521,418 | $400,465 |
| 2014 | $10,413 | $903,826 | $511,205 | $392,621 |
Agents Affiliated with this Home
-
Kevin Kelly

Seller's Agent in 2024
Kevin Kelly
Sotheby's International Realty
(310) 730-3396
1 in this area
33 Total Sales
-
Joseph Cilic

Seller Co-Listing Agent in 2024
Joseph Cilic
Sotheby's International Realty
(310) 925-1402
1 in this area
88 Total Sales
-
Alison Huddy

Buyer's Agent in 2024
Alison Huddy
Keller Williams Realty Los Feliz
(818) 383-1003
2 in this area
34 Total Sales
-
A
Buyer's Agent in 2024
Alison Moss-Huddy
Compass
-
Cariy Hernandez

Seller's Agent in 2019
Cariy Hernandez
Keller Williams Realty
(626) 862-3591
38 in this area
84 Total Sales
-
R
Seller Co-Listing Agent in 2019
Ross Newton
HomeSmart, Evergreen Realty
Map
Source: Pasadena-Foothills Association of REALTORS®
MLS Number: P0-819001190
APN: 5857-027-007
- 2279 Midwick Dr
- 2393 Allen Ave
- 1962 E Loma Alta Dr
- 2306 Glen Canyon Rd
- 1739 E Mendocino St
- 1711 Homewood Dr
- 2651 Tanoble Dr
- 1678 Midwick Dr
- 1911 Pepper Dr
- 1738 La Paz Rd
- 1695 E Loma Alta Dr
- 2304 Winrock Ave
- 1532 Meadowbrook Rd
- 1540 E Altadena Dr
- 1807 New York Dr
- 1561 Gaywood Dr
- 1779 Harding Ave
- 1981 Sinaloa Ave
- 1611 Woodglen Ln
- 1437 Crest Dr
