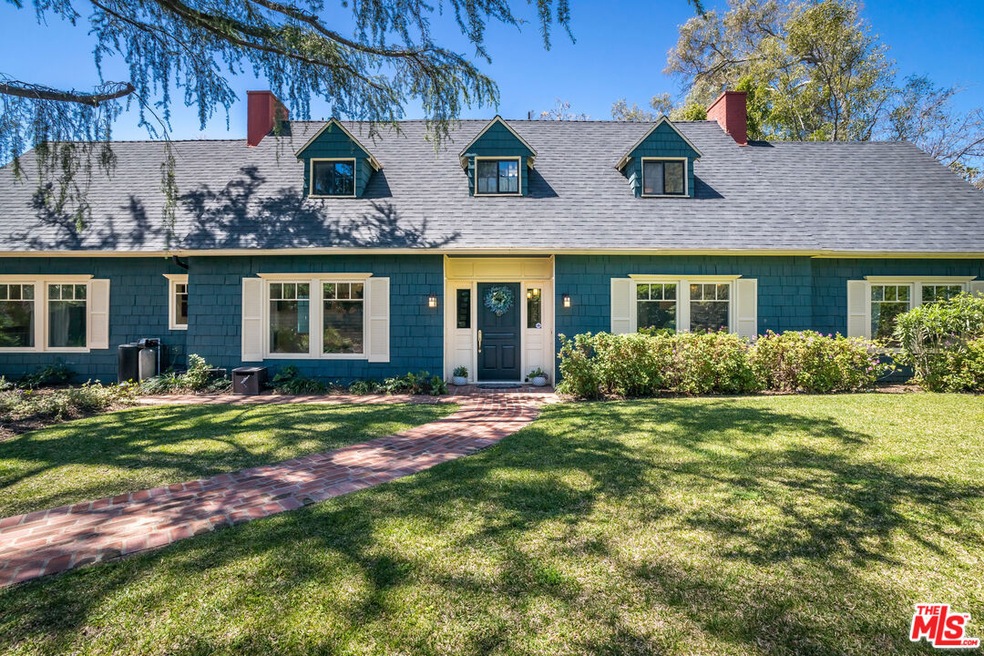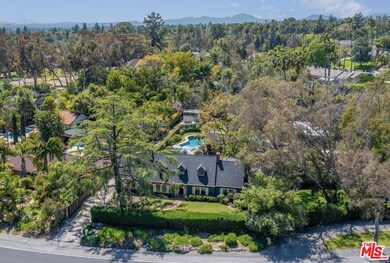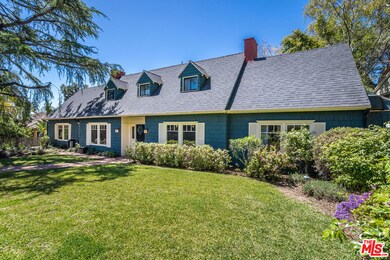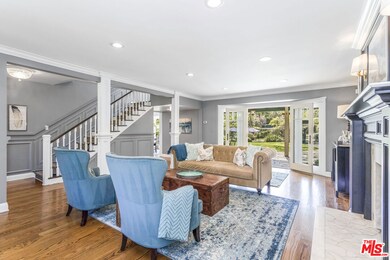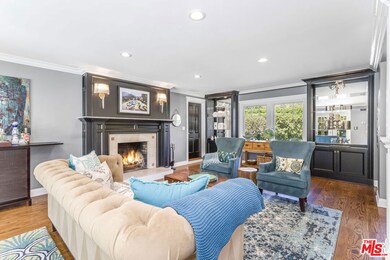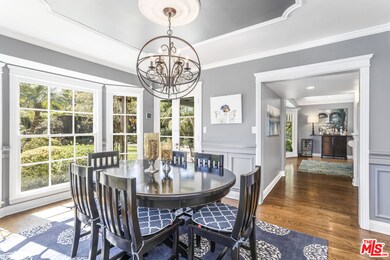
2555 N Altadena Dr Altadena, CA 91001
Highlights
- In Ground Pool
- 0.42 Acre Lot
- Living Room with Fireplace
- Pasadena High School Rated A
- Cape Cod Architecture
- Wood Flooring
About This Home
As of June 2024Experience tranquility and luxury in this exquisite 4-bed 4-bath Cape Cod-style home, nestled in highly desirable Altadena. This residence is truly an oasis of comfort and style. As you enter you are greeted by an exquisite wood-paneled living room, complete with a fireplace, perfect for cozy evenings. Adjacent is an ensuite bedroom, with its own fireplace, offering versatility as a private retreat, home office or guest suite. The heart of the home lies in the chef's kitchen, featuring top-of-the-line Viking appliances, a breakfast area, a large island, and ample counter space, ideal for culinary enthusiasts. Leading from the kitchen is an elegant dining room with French doors that lead to an outdoor covered patio perfect for dining alfresco. Rounding out the first floor is a sun-filled family room with its own full-bath making this a perfect option if you desire a ground floor primary suite. Upstairs there are three lovely bedrooms including a gorgeous primary suite with a luxurious bathroom, walk-in closet and sliding doors opening to an outdoor seating area overlooking the expansive plush landscaping. The backyard is a spa-like utopia. Lounge by the swimming pool, complete with a cascading waterfall from the adjacent hot tub, or unwind on the grassy yard beyond, all while enjoying stunning mountain views. Entertain in style in the large, covered poolside lanai, featuring a full kitchen, dining area, and seating around a wood-burning fireplace, perfect for year-round enjoyment. This beautiful home offers the perfect blend of luxury living, cozy sophistication, and outdoor beauty. Don't miss this rare opportunity to own a piece of paradise. Visit 2555Altadena.com for more information.
Last Agent to Sell the Property
Sotheby's International Realty License #01963858 Listed on: 04/15/2024

Home Details
Home Type
- Single Family
Est. Annual Taxes
- $22,262
Year Built
- Built in 1946
Lot Details
- 0.42 Acre Lot
- Lot Dimensions are 76x237
- Wrought Iron Fence
- Privacy Fence
- Block Wall Fence
- Electric Fence
- Sprinkler System
- Property is zoned LCR120
Parking
- 2 Car Detached Garage
- 2 Open Parking Spaces
- Driveway
Home Design
- Cape Cod Architecture
Interior Spaces
- 3,297 Sq Ft Home
- 2-Story Property
- Built-In Features
- Ceiling Fan
- Family Room
- Living Room with Fireplace
- 3 Fireplaces
- Formal Dining Room
- Den with Fireplace
Kitchen
- Breakfast Area or Nook
- Oven or Range
- <<microwave>>
- Dishwasher
- Kitchen Island
Flooring
- Wood
- Tile
Bedrooms and Bathrooms
- 4 Bedrooms
- Walk-In Closet
- 4 Full Bathrooms
Laundry
- Laundry Room
- Dryer
- Washer
Pool
- In Ground Pool
- Heated Spa
- In Ground Spa
- Waterfall Pool Feature
Outdoor Features
- Covered patio or porch
- Lanai
- Outdoor Grill
Utilities
- Forced Air Heating and Cooling System
Community Details
- No Home Owners Association
Listing and Financial Details
- Assessor Parcel Number 5857-027-007
Ownership History
Purchase Details
Home Financials for this Owner
Home Financials are based on the most recent Mortgage that was taken out on this home.Purchase Details
Home Financials for this Owner
Home Financials are based on the most recent Mortgage that was taken out on this home.Purchase Details
Home Financials for this Owner
Home Financials are based on the most recent Mortgage that was taken out on this home.Purchase Details
Similar Homes in Altadena, CA
Home Values in the Area
Average Home Value in this Area
Purchase History
| Date | Type | Sale Price | Title Company |
|---|---|---|---|
| Grant Deed | $2,510,000 | Equity Title Company | |
| Grant Deed | $1,825,000 | Old Republic Title Company | |
| Grant Deed | $1,500,000 | Old Republic Title Company | |
| Interfamily Deed Transfer | -- | None Available |
Mortgage History
| Date | Status | Loan Amount | Loan Type |
|---|---|---|---|
| Open | $2,500,000 | New Conventional | |
| Previous Owner | $1,000,000 | New Conventional | |
| Previous Owner | $1,050,000 | Adjustable Rate Mortgage/ARM | |
| Previous Owner | $559,000 | New Conventional | |
| Previous Owner | $632,000 | Unknown | |
| Previous Owner | $637,550 | Unknown | |
| Previous Owner | $598,000 | Unknown | |
| Previous Owner | $65,000 | Unknown | |
| Previous Owner | $65,000 | Credit Line Revolving | |
| Previous Owner | $412,000 | Unknown |
Property History
| Date | Event | Price | Change | Sq Ft Price |
|---|---|---|---|---|
| 06/07/2024 06/07/24 | Sold | $2,510,000 | -3.3% | $761 / Sq Ft |
| 05/02/2024 05/02/24 | Pending | -- | -- | -- |
| 04/15/2024 04/15/24 | For Sale | $2,595,000 | +42.2% | $787 / Sq Ft |
| 07/12/2019 07/12/19 | Sold | $1,825,000 | -3.7% | $554 / Sq Ft |
| 06/03/2019 06/03/19 | Pending | -- | -- | -- |
| 04/30/2019 04/30/19 | Price Changed | $1,895,000 | -5.0% | $575 / Sq Ft |
| 03/19/2019 03/19/19 | For Sale | $1,995,500 | +33.0% | $605 / Sq Ft |
| 11/18/2015 11/18/15 | Sold | $1,500,000 | 0.0% | $455 / Sq Ft |
| 09/19/2015 09/19/15 | Pending | -- | -- | -- |
| 01/30/2015 01/30/15 | For Sale | $1,500,000 | -- | $455 / Sq Ft |
Tax History Compared to Growth
Tax History
| Year | Tax Paid | Tax Assessment Tax Assessment Total Assessment is a certain percentage of the fair market value that is determined by local assessors to be the total taxable value of land and additions on the property. | Land | Improvement |
|---|---|---|---|---|
| 2024 | $22,262 | $1,956,764 | $1,269,485 | $687,279 |
| 2023 | $21,980 | $1,918,397 | $1,244,594 | $673,803 |
| 2022 | $21,211 | $1,880,783 | $1,220,191 | $660,592 |
| 2021 | $20,179 | $1,843,906 | $1,196,266 | $647,640 |
| 2019 | $2,266 | $1,591,810 | $968,670 | $623,140 |
| 2018 | $17,672 | $1,560,599 | $949,677 | $610,922 |
| 2016 | $17,140 | $1,500,000 | $912,800 | $587,200 |
| 2015 | $10,634 | $921,883 | $521,418 | $400,465 |
| 2014 | $10,413 | $903,826 | $511,205 | $392,621 |
Agents Affiliated with this Home
-
Kevin Kelly

Seller's Agent in 2024
Kevin Kelly
Sotheby's International Realty
(310) 730-3396
1 in this area
33 Total Sales
-
Joseph Cilic

Seller Co-Listing Agent in 2024
Joseph Cilic
Sotheby's International Realty
(310) 925-1402
1 in this area
88 Total Sales
-
Alison Huddy

Buyer's Agent in 2024
Alison Huddy
Keller Williams Realty Los Feliz
(818) 383-1003
2 in this area
34 Total Sales
-
A
Buyer's Agent in 2024
Alison Moss-Huddy
Compass
-
Cariy Hernandez

Seller's Agent in 2019
Cariy Hernandez
Keller Williams Realty
(626) 862-3591
38 in this area
84 Total Sales
-
R
Seller Co-Listing Agent in 2019
Ross Newton
HomeSmart, Evergreen Realty
Map
Source: The MLS
MLS Number: 24-379881
APN: 5857-027-007
- 2236 Suree Ellen Ln
- 2297 Midlothian Dr
- 2279 Midwick Dr
- 2393 Allen Ave
- 2306 Glen Canyon Rd
- 1962 E Loma Alta Dr
- 1739 E Mendocino St
- 1711 Homewood Dr
- 1911 Pepper Dr
- 1678 Midwick Dr
- 2651 Tanoble Dr
- 1738 La Paz Rd
- 1695 E Loma Alta Dr
- 2304 Winrock Ave
- 1807 New York Dr
- 1532 Meadowbrook Rd
- 1779 Harding Ave
- 1540 E Altadena Dr
- 1981 Sinaloa Ave
- 1561 Gaywood Dr
