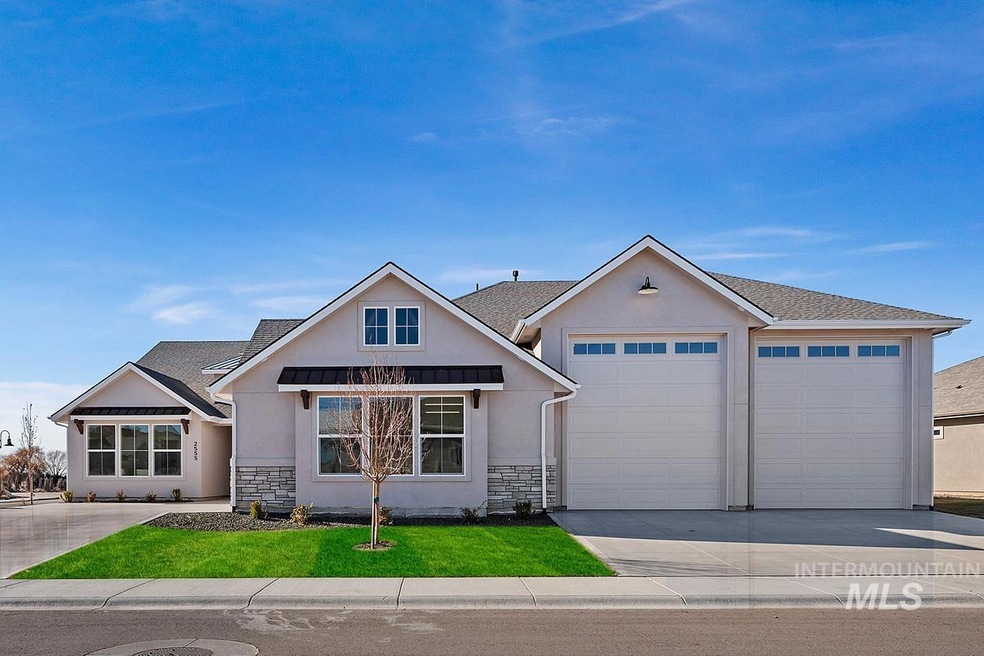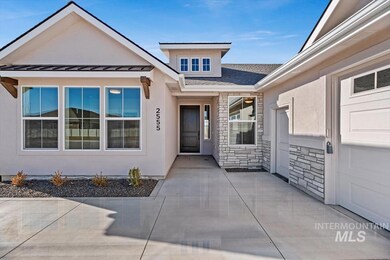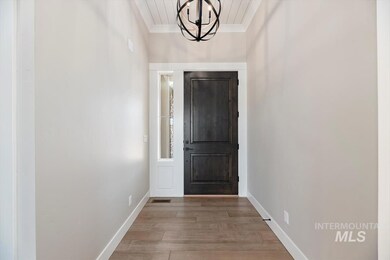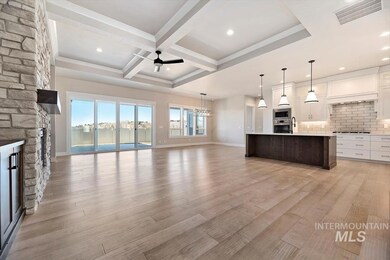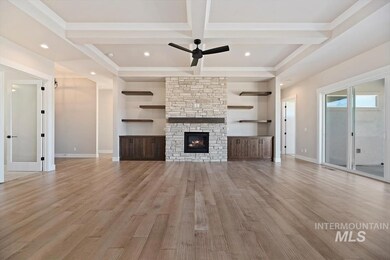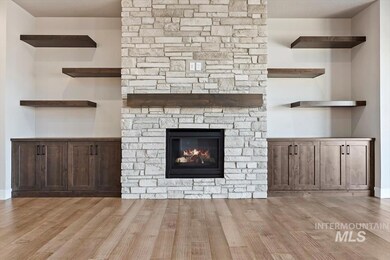
$875,000
- 4 Beds
- 3 Baths
- 2,644 Sq Ft
- 549 S Devon Ave
- Star, ID
Welcome to this beautiful single-level waterfront home, offering an idyllic blend of modern luxury and natural beauty. Located in the coveted Rivershore at Heron River Community, this home provides an exceptional lifestyle with picturesque views and access to over 75 acres of permanently protected open space — ideal for wildlife watching and peaceful outdoor living. Featuring an open floor plan
Jennifer Horsley-Stacey John L Scott Downtown
