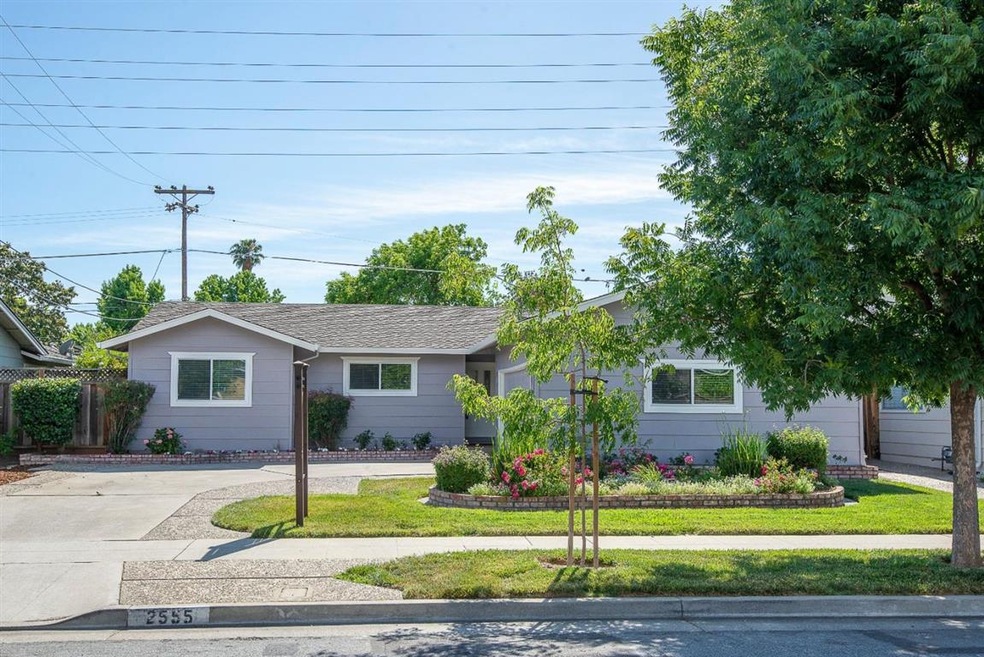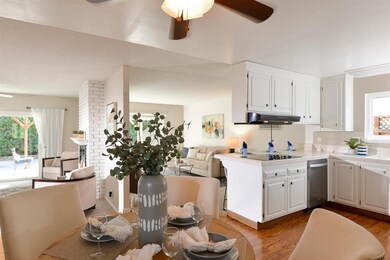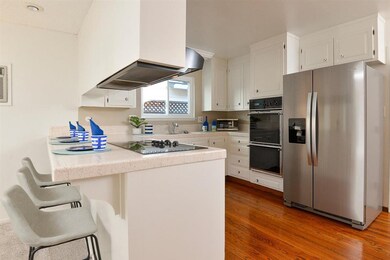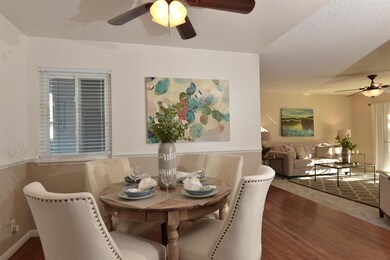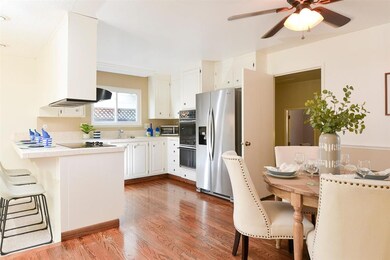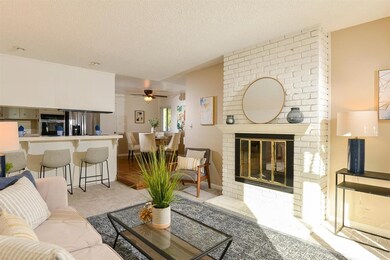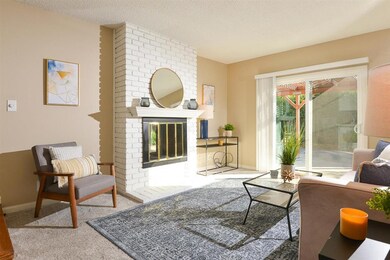
2555 Park Wilshire Dr San Jose, CA 95124
Doerr-Steindorf NeighborhoodEstimated Value: $1,720,000 - $2,089,380
Highlights
- Two Way Fireplace
- Wood Flooring
- Eat-In Kitchen
- Bagby Elementary School Rated A-
- Bonus Room
- 4-minute walk to Doerr Park
About This Home
As of July 2020Great house with very nice updating throughout. Beautiful hardwood floors. Completely remodeled hall bath 2019. Updated kitchen with new dishwasher and refrig in 2019. South side has new exterior siding and insulation which will keep the house so cool during hot summer days. Well cared for by owners who are relocating out of the area. Just steps away from Park Wilshire pool and 11-acre Doerr Park. Membership in Park Wilshire Assn (NOT an HOA, not required) is $99/year and includes tons of fun events, such as movie night at the pool, wine & cheese tasting, Fourth of July BBQ and parade. To join the pool is another $500/year (also NOT required) Pool has swim lessons, lifeguards, and endless fun for all. (Note: pool may not be open now due to COVID)
Last Agent to Sell the Property
Susan Golden
Christie's International Real Estate Sereno License #00878958 Listed on: 06/07/2020

Home Details
Home Type
- Single Family
Est. Annual Taxes
- $18,183
Year Built
- 1963
Lot Details
- 6,081 Sq Ft Lot
- East Facing Home
- Fenced
- Sprinkler System
- Back Yard
Home Design
- Composition Roof
- Concrete Perimeter Foundation
Interior Spaces
- 1,478 Sq Ft Home
- 1-Story Property
- Wood Burning Fireplace
- Two Way Fireplace
- Family Room with Fireplace
- Living Room with Fireplace
- Bonus Room
- Laundry in unit
Kitchen
- Eat-In Kitchen
- Built-In Oven
- Electric Oven
- Electric Cooktop
- Dishwasher
- Ceramic Countertops
- Disposal
Flooring
- Wood
- Carpet
- Tile
- Vinyl
Bedrooms and Bathrooms
- 3 Bedrooms
- Bathroom on Main Level
- 2 Full Bathrooms
- Bathtub with Shower
- Bathtub Includes Tile Surround
- Garden Bath
Utilities
- Cooling System Mounted To A Wall/Window
- Forced Air Heating System
Ownership History
Purchase Details
Purchase Details
Home Financials for this Owner
Home Financials are based on the most recent Mortgage that was taken out on this home.Purchase Details
Similar Homes in the area
Home Values in the Area
Average Home Value in this Area
Purchase History
| Date | Buyer | Sale Price | Title Company |
|---|---|---|---|
| Avas Trust | -- | None Listed On Document | |
| Shukla Arjun | $1,300,000 | Fidelity National Title Co | |
| Yorkey Joseph P | -- | None Available |
Mortgage History
| Date | Status | Borrower | Loan Amount |
|---|---|---|---|
| Open | Avas Trust | $205,000 | |
| Previous Owner | Shukla Arjun | $1,040,000 | |
| Previous Owner | Yorkey Joseph P | $628,000 | |
| Previous Owner | Yorkey Joseph P | $50,000 | |
| Previous Owner | Yorkey Joseph P | $560,000 | |
| Previous Owner | Yorkey Joseph P | $100,000 | |
| Previous Owner | Yorkey Joseph P | $350,000 | |
| Previous Owner | Yorkey Joseph P | $50,000 |
Property History
| Date | Event | Price | Change | Sq Ft Price |
|---|---|---|---|---|
| 07/07/2020 07/07/20 | Sold | $1,300,000 | +0.2% | $880 / Sq Ft |
| 06/09/2020 06/09/20 | Pending | -- | -- | -- |
| 06/07/2020 06/07/20 | For Sale | $1,298,000 | -- | $878 / Sq Ft |
Tax History Compared to Growth
Tax History
| Year | Tax Paid | Tax Assessment Tax Assessment Total Assessment is a certain percentage of the fair market value that is determined by local assessors to be the total taxable value of land and additions on the property. | Land | Improvement |
|---|---|---|---|---|
| 2024 | $18,183 | $1,379,569 | $1,172,634 | $206,935 |
| 2023 | $18,088 | $1,352,520 | $1,149,642 | $202,878 |
| 2022 | $17,761 | $1,326,000 | $1,127,100 | $198,900 |
| 2021 | $17,446 | $1,300,000 | $1,105,000 | $195,000 |
| 2020 | $6,409 | $420,380 | $153,596 | $266,784 |
| 2019 | $6,326 | $412,138 | $150,585 | $261,553 |
| 2018 | $6,217 | $404,058 | $147,633 | $256,425 |
| 2017 | $6,057 | $396,137 | $144,739 | $251,398 |
| 2016 | $5,771 | $388,370 | $141,901 | $246,469 |
| 2015 | $5,696 | $382,537 | $139,770 | $242,767 |
| 2014 | $5,201 | $375,045 | $137,033 | $238,012 |
Agents Affiliated with this Home
-

Seller's Agent in 2020
Susan Golden
Sereno Group
(408) 295-4653
6 in this area
19 Total Sales
-
David Guardanapo

Buyer's Agent in 2020
David Guardanapo
Intero Real Estate Services
(408) 427-9220
3 in this area
107 Total Sales
Map
Source: MLSListings
MLS Number: ML81794137
APN: 442-30-017
- 2685 Custer Dr
- 2667 Sutro Dr
- 2357 Walden Square
- 2356 Walden Square
- 1729 Husted Ave
- 2884 Lexford Ave
- 1753 Urna Ave
- 1736 Frobisher Way
- 2830 Julio Ave
- 2309 Walden Square
- 2498 Raleigh Dr
- 2927 La Jolla Ave
- 1712 Husted Ave
- 1795 Foxworthy Ave
- 2598 Meridian Ave
- 2272 Glenkirk Dr
- 2322 Meridian Ave
- 1416 Cameo Dr
- 3081 Manda Dr
- 1812 Kirkmont Dr
- 2555 Park Wilshire Dr
- 2559 Park Wilshire Dr
- 2551 Park Wilshire Dr
- 2563 Park Wilshire Dr
- 2558 Hill Park Dr
- 1830 Comstock Ln
- 2586 Custer Dr
- 2590 Custer Dr
- 2594 Custer Dr
- 2562 Hill Park Dr
- 1828 Comstock Ln
- 1831 Comstock Ln
- 1833 Comstock Ln
- 2598 Custer Dr
- 2580 Custer Dr
- 1829 Comstock Ln
- 2561 Hill Park Dr
- 1827 Comstock Ln
- 2566 Hill Park Dr
- 2604 Custer Dr
