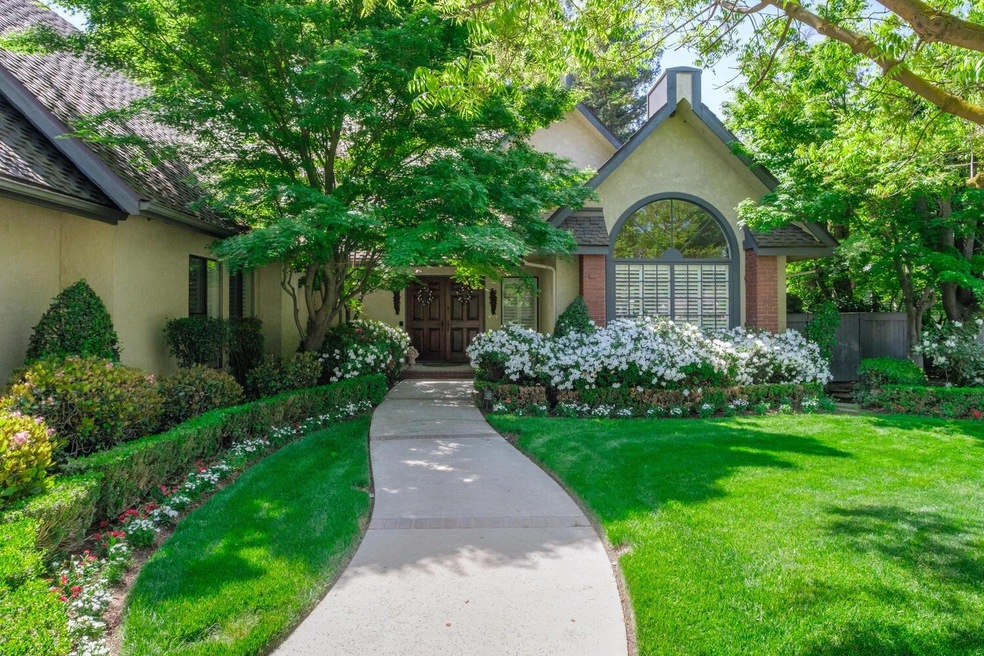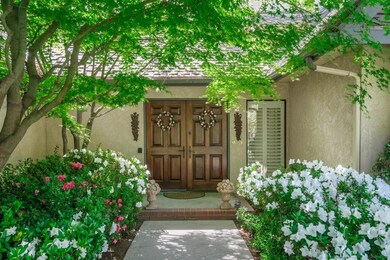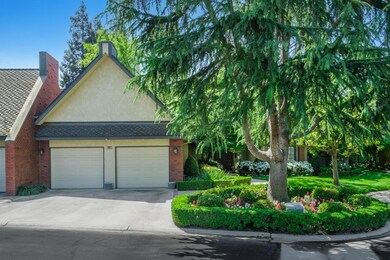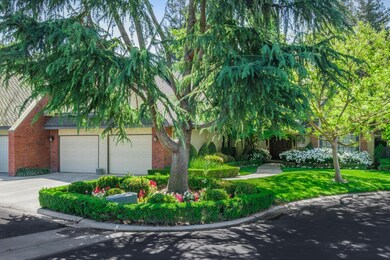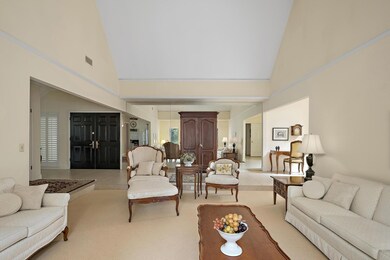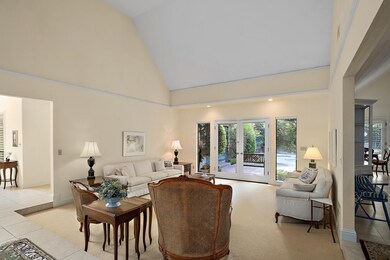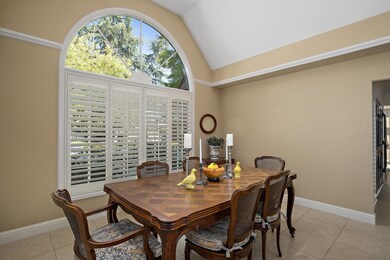
2555 W Bluff Ave Unit 142 Fresno, CA 93711
Van Ness Extension NeighborhoodEstimated Value: $673,000 - $715,000
Highlights
- In Ground Pool
- Gated Community
- Clubhouse
- Nelson Elementary School Rated A-
- Property is near a lake
- Wood Flooring
About This Home
As of July 2021This is a unique property. Nestled in a gated community, surrounded by million dollar homes. The home is immaculate and move in ready. As you approach the double door entry you are greeted by beautiful blooming azaleas and lovely mature landscaping. Great floor plan, tile and carpeting throughout the living area. Step down living room with access to pool and patio area through French doors. Light and cheery dining room and luscious powder room. The family room has built-in entertainment center, fireplace and access to the patio and a solarium style breakfast nook. The kitchen has a breakfast bar, center island with electric cooktop, canned lighting, walk-in pantry & wine cooler. The luxurious master bathroom has an oversized soaking tub, stall shower and 2 sinks. Two other guest bedrooms and splendid hall bath. One of the few properties in the subdivision with its own private pool and spa. Community pool, clubhouse and lake enjoyed by homeowners. Note: bath count is different than tax records; if important, buyer to verify.
Last Agent to Sell the Property
London Properties, Ltd. License #00784510 Listed on: 04/08/2021

Last Buyer's Agent
James Alexander
London Properties, Ltd. License #01371222
Property Details
Property Type
- Other
Est. Annual Taxes
- $6,968
Year Built
- Built in 1982
Lot Details
- 8,625 Sq Ft Lot
- Lot Dimensions are 75x115
- Fenced Yard
- Mature Landscaping
- Front and Back Yard Sprinklers
HOA Fees
- $485 Monthly HOA Fees
Parking
- Automatic Garage Door Opener
Home Design
- Concrete Foundation
- Composition Roof
- Wood Siding
- Stucco
Interior Spaces
- 2,936 Sq Ft Home
- 1-Story Property
- Fireplace Features Masonry
- Double Pane Windows
- Formal Dining Room
Kitchen
- Eat-In Kitchen
- Breakfast Bar
- Microwave
- Dishwasher
- Wine Refrigerator
- Disposal
Flooring
- Wood
- Carpet
- Tile
Bedrooms and Bathrooms
- 3 Bedrooms
- 2.5 Bathrooms
- Jetted Tub in Primary Bathroom
- Bathtub with Shower
- Separate Shower
Laundry
- Laundry in Utility Room
- Electric Dryer Hookup
Accessible Home Design
- Grab Bars
- Level Entry For Accessibility
Outdoor Features
- In Ground Pool
- Property is near a lake
- Covered patio or porch
Additional Features
- Ground Level Unit
- Central Heating and Cooling System
Community Details
Overview
- Greenbelt
- Planned Unit Development
Recreation
- Tennis Courts
- Community Pool
Additional Features
- Clubhouse
- Gated Community
Ownership History
Purchase Details
Home Financials for this Owner
Home Financials are based on the most recent Mortgage that was taken out on this home.Purchase Details
Home Financials for this Owner
Home Financials are based on the most recent Mortgage that was taken out on this home.Purchase Details
Purchase Details
Purchase Details
Purchase Details
Similar Homes in Fresno, CA
Home Values in the Area
Average Home Value in this Area
Purchase History
| Date | Buyer | Sale Price | Title Company |
|---|---|---|---|
| Doyle Kevin L | -- | Old Republic Title Company | |
| Doyle Kevin L | $570,000 | Old Republic Title Company | |
| Lamborn Elsie Ann | -- | None Available | |
| Lamborn Elsie Ann | -- | None Available | |
| Lamborn John Pierson | $750,000 | Chicago Title Company |
Mortgage History
| Date | Status | Borrower | Loan Amount |
|---|---|---|---|
| Open | Doyle Kevin L | $541,500 | |
| Closed | Doyle Kevin L | $541,500 | |
| Previous Owner | Steitz Larry N | $400,000 | |
| Previous Owner | Steitz Larry N | $324,500 | |
| Previous Owner | Steitz Larry N | $150,000 | |
| Previous Owner | Steitz Larry N | $65,000 |
Property History
| Date | Event | Price | Change | Sq Ft Price |
|---|---|---|---|---|
| 07/28/2021 07/28/21 | Sold | $570,000 | 0.0% | $194 / Sq Ft |
| 06/14/2021 06/14/21 | Pending | -- | -- | -- |
| 04/08/2021 04/08/21 | For Sale | $570,000 | -- | $194 / Sq Ft |
Tax History Compared to Growth
Tax History
| Year | Tax Paid | Tax Assessment Tax Assessment Total Assessment is a certain percentage of the fair market value that is determined by local assessors to be the total taxable value of land and additions on the property. | Land | Improvement |
|---|---|---|---|---|
| 2023 | $6,968 | $581,400 | $145,860 | $435,540 |
| 2022 | $6,872 | $570,000 | $143,000 | $427,000 |
| 2021 | $11,135 | $928,303 | $228,977 | $699,326 |
| 2020 | $5,704 | $475,000 | $118,000 | $357,000 |
| 2019 | $5,279 | $440,000 | $110,000 | $330,000 |
| 2018 | $5,025 | $420,000 | $105,000 | $315,000 |
| 2017 | $4,491 | $375,000 | $93,000 | $282,000 |
| 2016 | $4,307 | $365,000 | $91,000 | $274,000 |
| 2015 | $4,306 | $365,000 | $91,000 | $274,000 |
| 2014 | $4,009 | $340,000 | $85,000 | $255,000 |
Agents Affiliated with this Home
-
Catherine Frost
C
Seller's Agent in 2021
Catherine Frost
London Properties, Ltd.
(559) 289-4979
9 in this area
16 Total Sales
-

Buyer's Agent in 2021
James Alexander
London Properties, Ltd.
(559) 696-4663
Map
Source: Fresno MLS
MLS Number: 557430
APN: 500-410-30
- 2352 W Loma Linda Ave
- 2589 W Lake van Ness Cir
- 2727 W Bluff Ave Unit 136
- 7310 N Van Ness Blvd
- 7266 N Sequoia Ave
- 2722 W Fir Ave
- 7095 N Warren Ave
- 6779 N Woodson Ave
- 3210 W Pasa Tiempo Ave
- 7621 N Laguna Vista Ave
- 2827 W Compton Ct
- 3215 W La Costa Ave
- 2571 W Magill Ave
- 3231 W Chennault Ave
- 2806 W Kensington Ln
- 7322 N Geraldine Ave
- 2895 W Kensington Ln
- 6641 N Van Ness Blvd
- 2964 W Canterbury Ct
- 3242 W Anthem Dr
- 2555 W Bluff Ave Unit 122
- 2555 W Bluff Ave Unit 175
- 2555 W Bluff Ave Unit 123
- 2555 W Bluff Ave
- 2555 W Bluff Ave
- 2555 W Bluff Ave
- 2555 W Bluff Ave
- 2555 W Bluff Ave
- 2555 W Bluff Ave
- 2555 W Bluff Ave
- 2555 W Bluff Ave
- 2555 W Bluff Ave Unit 167
- 2555 W Bluff Ave Unit 111
- 2555 W Bluff Ave Unit 104
- 2555 W Bluff Ave Unit 179
- 2555 W Bluff Ave Unit 141
- 2555 W Bluff Ave Unit 107
- 2555 W Bluff Ave Unit 147
- 2555 W Bluff Ave Unit 149
- 2555 W Bluff Ave Unit 153
