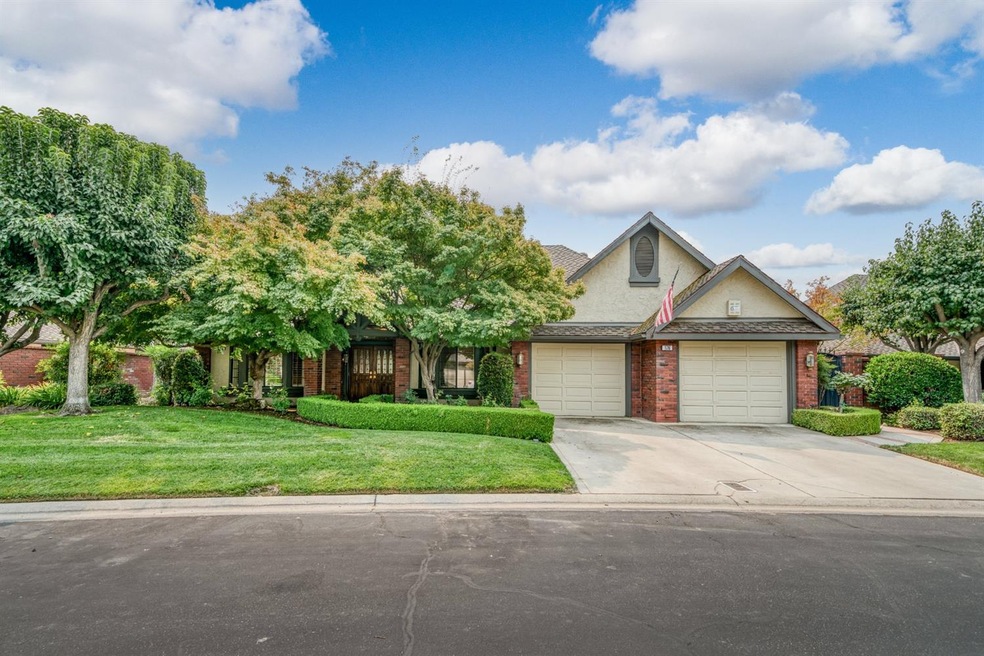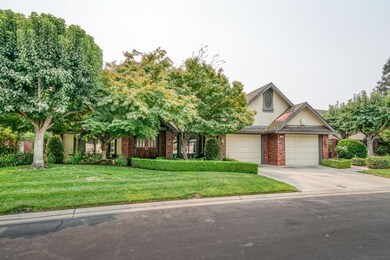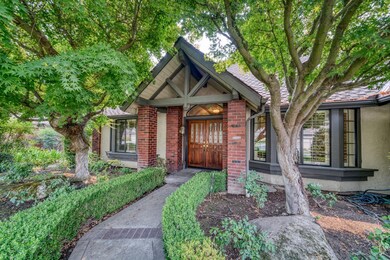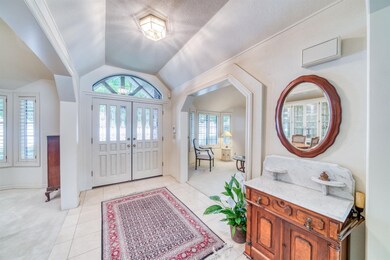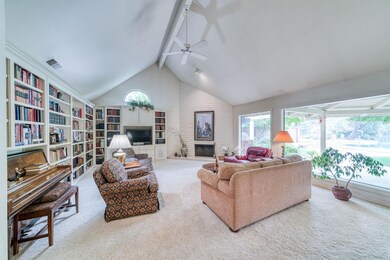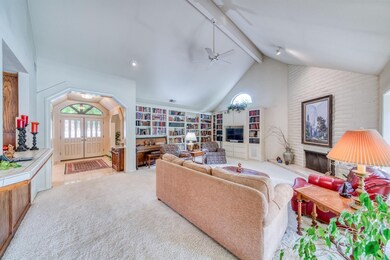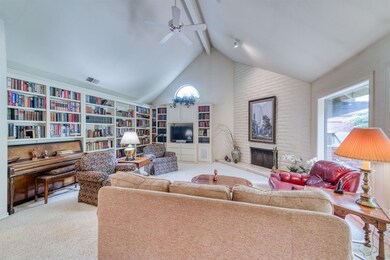
2555 W Bluff Ave Unit 176 Fresno, CA 93711
Van Ness Extension NeighborhoodEstimated Value: $749,000 - $899,000
Highlights
- Gated Community
- Lake View
- Clubhouse
- Nelson Elementary School Rated A-
- Property is near a lake
- 1 Fireplace
About This Home
As of November 2021Stunning Bluff home located on water in the well sought-after Lake View estates gated community! This home boasts an open and very spacious floor plan and a 2 car garage with an extra 10-feet of parking making it a tandem 3-car garage. Walk in to see the beautiful picture frame windows that allow in the breathtaking lake view as well as an abundance of natural lighting. The family room boasts built in bookshelves, a fireplace, along with the view! The kitchen boasts a stunning open view to the lake, kitchen island, 2 sinks, and off the kitchen is a built-in office nook attached to the spacious pantry. There are 3 very spacious bedrooms and 2 bathrooms with backyard access from the hallway bathroom. The 3rd bedroom was converted into an office space with a built-in desk and a fireplace. The master bedroom boasts backyard access, and the master bathroom boasts separate shower and oval tub, as well as spacious walk-in his and hers closets. Walk out to tranquil backyard with a jaw dropping lake view, and a tranquil lake island with a waterfall that can soothe you as you relax on your dock. Utilize your own dock as you head out to enjoy the lake on your pedal boat. Don't miss out on the opportunity to make this stunning Lake view property your new home!
Home Details
Home Type
- Single Family
Est. Annual Taxes
- $5,576
Year Built
- Built in 1988
Lot Details
- 9,360 Sq Ft Lot
- Lot Dimensions are 78x120
- Landscaped
HOA Fees
- $480 Monthly HOA Fees
Parking
- Tandem Garage
Home Design
- Brick Exterior Construction
- Concrete Foundation
- Composition Roof
- Stucco
Interior Spaces
- 2,528 Sq Ft Home
- 1-Story Property
- 1 Fireplace
- Formal Dining Room
- Home Office
- Lake Views
- Laundry in Utility Room
Kitchen
- Breakfast Bar
- Microwave
- Dishwasher
- Disposal
Bedrooms and Bathrooms
- 3 Bedrooms
- 3 Bathrooms
- Bathtub with Shower
- Separate Shower
Outdoor Features
- Property is near a lake
- Covered patio or porch
Utilities
- Central Heating and Cooling System
Community Details
Recreation
- Tennis Courts
- Community Pool
Additional Features
- Clubhouse
- Gated Community
Ownership History
Purchase Details
Home Financials for this Owner
Home Financials are based on the most recent Mortgage that was taken out on this home.Purchase Details
Home Financials for this Owner
Home Financials are based on the most recent Mortgage that was taken out on this home.Purchase Details
Purchase Details
Home Financials for this Owner
Home Financials are based on the most recent Mortgage that was taken out on this home.Purchase Details
Home Financials for this Owner
Home Financials are based on the most recent Mortgage that was taken out on this home.Purchase Details
Similar Homes in Fresno, CA
Home Values in the Area
Average Home Value in this Area
Purchase History
| Date | Buyer | Sale Price | Title Company |
|---|---|---|---|
| 2002 David M Overstreet Iii And Virginia G Ov | -- | -- | |
| 2002 David M Overstreet Iii And Virginia G Ov | -- | -- | |
| Boeck William F | $825,000 | Fidelity National Title Co | |
| 2002 David M Overstreet Iii And Virginia G Ov | -- | -- | |
| Overstreet David M | -- | -- | |
| Overstreet David M | $392,000 | Chicago Title Co | |
| Herogian Paul | -- | Commonwealth Land Title Ins | |
| Busick Herogian Patricia | -- | -- |
Mortgage History
| Date | Status | Borrower | Loan Amount |
|---|---|---|---|
| Open | Boeck William F | $225,000 | |
| Previous Owner | Overstreet David M | $200,000 | |
| Previous Owner | Herogian Paul | $275,000 | |
| Previous Owner | Herogian Paul | $87,000 | |
| Previous Owner | Herogian Paul | $214,600 |
Property History
| Date | Event | Price | Change | Sq Ft Price |
|---|---|---|---|---|
| 11/12/2021 11/12/21 | Sold | $825,000 | -4.3% | $326 / Sq Ft |
| 10/13/2021 10/13/21 | Pending | -- | -- | -- |
| 09/10/2021 09/10/21 | Price Changed | $862,000 | -3.4% | $341 / Sq Ft |
| 08/20/2021 08/20/21 | For Sale | $892,000 | -- | $353 / Sq Ft |
Tax History Compared to Growth
Tax History
| Year | Tax Paid | Tax Assessment Tax Assessment Total Assessment is a certain percentage of the fair market value that is determined by local assessors to be the total taxable value of land and additions on the property. | Land | Improvement |
|---|---|---|---|---|
| 2023 | $5,576 | $466,229 | $104,601 | $361,628 |
| 2022 | $5,499 | $825,000 | $210,000 | $615,000 |
| 2021 | $6,787 | $567,731 | $260,692 | $307,039 |
| 2020 | $6,553 | $545,000 | $240,000 | $305,000 |
| 2019 | $6,554 | $545,000 | $240,000 | $305,000 |
| 2018 | $6,296 | $525,000 | $225,000 | $300,000 |
| 2017 | $5,765 | $480,000 | $213,000 | $267,000 |
| 2016 | $5,563 | $470,000 | $210,000 | $260,000 |
| 2015 | $5,561 | $470,000 | $210,000 | $260,000 |
| 2014 | $5,940 | $501,309 | $230,192 | $271,117 |
Agents Affiliated with this Home
-
Darin Zuber

Seller's Agent in 2021
Darin Zuber
Real Broker
(559) 435-9999
41 in this area
800 Total Sales
-
Cindy Smades Klein

Buyer's Agent in 2021
Cindy Smades Klein
Premier Plus Real Estate Compa
(559) 349-6817
17 in this area
50 Total Sales
Map
Source: Fresno MLS
MLS Number: 565069
APN: 500-400-36
- 2352 W Loma Linda Ave
- 2589 W Lake van Ness Cir
- 2727 W Bluff Ave Unit 136
- 7310 N Van Ness Blvd
- 7266 N Sequoia Ave
- 2722 W Fir Ave
- 7095 N Warren Ave
- 6779 N Woodson Ave
- 3210 W Pasa Tiempo Ave
- 7621 N Laguna Vista Ave
- 2827 W Compton Ct
- 3215 W La Costa Ave
- 2571 W Magill Ave
- 3231 W Chennault Ave
- 2806 W Kensington Ln
- 7322 N Geraldine Ave
- 2895 W Kensington Ln
- 6641 N Van Ness Blvd
- 2964 W Canterbury Ct
- 3242 W Anthem Dr
- 2555 W Bluff Ave Unit 122
- 2555 W Bluff Ave Unit 175
- 2555 W Bluff Ave Unit 123
- 2555 W Bluff Ave
- 2555 W Bluff Ave
- 2555 W Bluff Ave
- 2555 W Bluff Ave
- 2555 W Bluff Ave
- 2555 W Bluff Ave
- 2555 W Bluff Ave
- 2555 W Bluff Ave
- 2555 W Bluff Ave Unit 167
- 2555 W Bluff Ave Unit 111
- 2555 W Bluff Ave Unit 104
- 2555 W Bluff Ave Unit 179
- 2555 W Bluff Ave Unit 141
- 2555 W Bluff Ave Unit 107
- 2555 W Bluff Ave Unit 147
- 2555 W Bluff Ave Unit 149
- 2555 W Bluff Ave Unit 153
