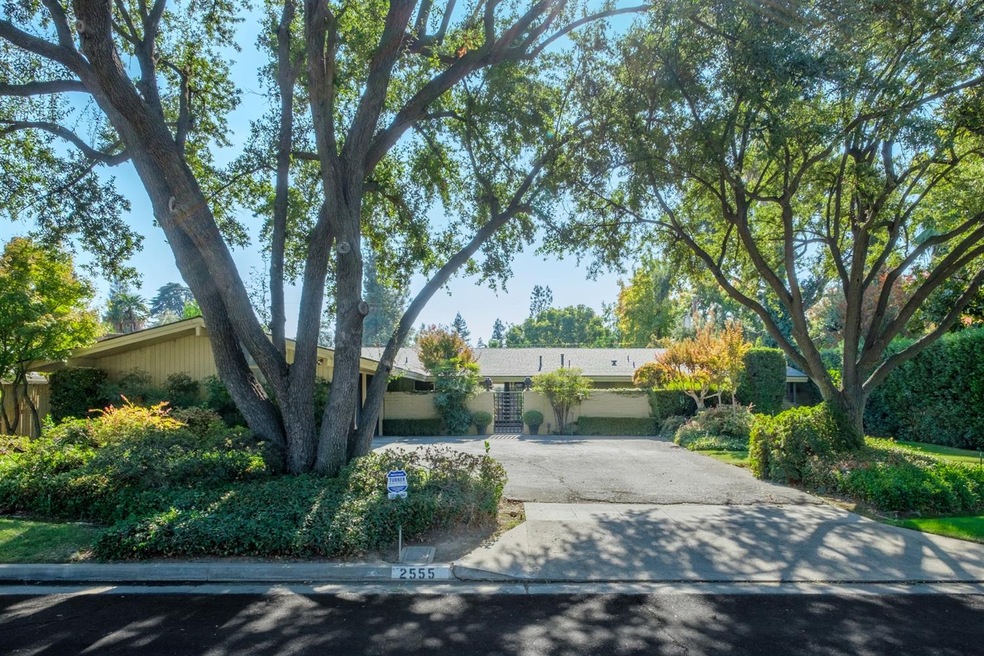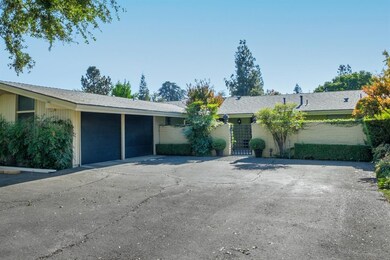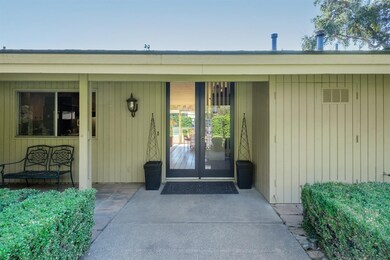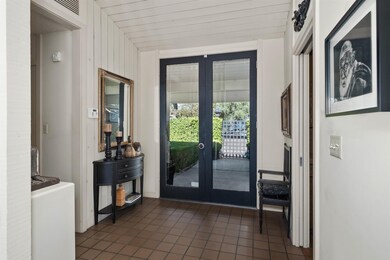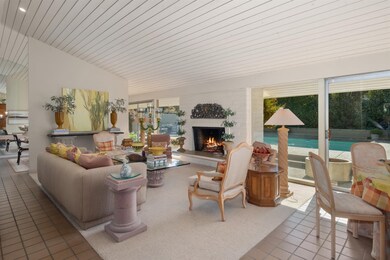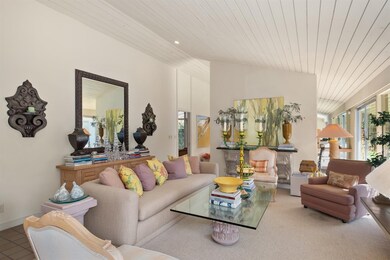
2555 W San Jose Ave Fresno, CA 93711
Van Ness Extension NeighborhoodEstimated Value: $618,103 - $660,000
Highlights
- In Ground Pool
- 3 Fireplaces
- Eat-In Kitchen
- Midcentury Modern Architecture
- Formal Dining Room
- Bathtub with Shower
About This Home
As of December 2020First time on the market! Beautiful Mid-Century Modern Designed by local architect Warren Thompson. Built for he and his Family in 1963. This One of a Kind home has been lovingly cared for and boasts an abundance of windows for Indoor/Outdoor living. The Gated Courtyard allows one to enjoy the privacy offered with this Home. Once inside the beautiful Glass and Wood Front Door, you view the Rear Gardens thru the Large Windows. The Living Room features a Fireplace and full walls of windows and Sliding Door viewing the Rear Garden. The Formal Dining Room also boasts full wall Sliding Door viewing the outdoors and a fully Mirrored Wall. The Spacious Kitchen features Tile Flooring and counters, Cooktop and Ovens and an abundance of Wood Cabinets. The adjacent Family Room/Sitting Room has access to the semi covered Patio Area perfect for morning coffee. The Laundry Room and Garage complete the East wing of the home. The West wing offers the Master Bedroom Suite with a Fireplace, great closet space and a Private Tiled Shower/Bath Combo. Two Additional Bedrooms, one offering a large Window Seat and the other a Built-in Desk Area, share the Hall Bath featuring a Shower over the Tub. The Rear yard boasts a Sparkling Swimming Pool, Semi Covered Gazebo with Fireplace and a grassy area. Other amenities include 2 Car Garage, Comp Roof, Malloch, Tenaya and Bullard School District. Don't miss seeing this truly Special Home.
Last Agent to Sell the Property
Hyatt Real Estate License #01013098 Listed on: 11/11/2020
Home Details
Home Type
- Single Family
Est. Annual Taxes
- $6,514
Year Built
- Built in 1963
Lot Details
- 0.31 Acre Lot
- Lot Dimensions are 100x133
- Front and Back Yard Sprinklers
- Manual Sprinklers System
- Property is zoned R1
Parking
- Automatic Garage Door Opener
Home Design
- Midcentury Modern Architecture
- Concrete Foundation
- Composition Roof
- Wood Siding
Interior Spaces
- 2,210 Sq Ft Home
- 1-Story Property
- 3 Fireplaces
- Zero Clearance Fireplace
- Fireplace Features Masonry
- Formal Dining Room
- Laundry in Utility Room
Kitchen
- Eat-In Kitchen
- Dishwasher
- Disposal
Flooring
- Carpet
- Tile
Bedrooms and Bathrooms
- 3 Bedrooms
- 2 Bathrooms
- Bathtub with Shower
Pool
- In Ground Pool
- Gunite Pool
Utilities
- Central Heating and Cooling System
Ownership History
Purchase Details
Home Financials for this Owner
Home Financials are based on the most recent Mortgage that was taken out on this home.Purchase Details
Similar Homes in Fresno, CA
Home Values in the Area
Average Home Value in this Area
Purchase History
| Date | Buyer | Sale Price | Title Company |
|---|---|---|---|
| Lopez Cuevas Marilyn | $505,000 | Chicago Title Company | |
| Thompson Betty Jean | -- | None Available |
Mortgage History
| Date | Status | Borrower | Loan Amount |
|---|---|---|---|
| Open | Lopez Cuevas Marilyn | $454,500 | |
| Previous Owner | Thompson Warren D | $300,000 |
Property History
| Date | Event | Price | Change | Sq Ft Price |
|---|---|---|---|---|
| 12/22/2020 12/22/20 | Sold | $505,000 | 0.0% | $229 / Sq Ft |
| 11/16/2020 11/16/20 | Pending | -- | -- | -- |
| 11/11/2020 11/11/20 | For Sale | $505,000 | -- | $229 / Sq Ft |
Tax History Compared to Growth
Tax History
| Year | Tax Paid | Tax Assessment Tax Assessment Total Assessment is a certain percentage of the fair market value that is determined by local assessors to be the total taxable value of land and additions on the property. | Land | Improvement |
|---|---|---|---|---|
| 2023 | $6,514 | $525,402 | $156,060 | $369,342 |
| 2022 | $6,425 | $515,100 | $153,000 | $362,100 |
| 2021 | $6,247 | $505,000 | $150,000 | $355,000 |
| 2020 | $1,845 | $153,738 | $33,563 | $120,175 |
| 2019 | $1,772 | $150,724 | $32,905 | $117,819 |
| 2018 | $1,732 | $147,769 | $32,260 | $115,509 |
| 2017 | $1,700 | $144,873 | $31,628 | $113,245 |
| 2016 | $1,642 | $142,033 | $31,008 | $111,025 |
| 2015 | $1,616 | $139,901 | $30,543 | $109,358 |
| 2014 | $1,582 | $137,161 | $29,945 | $107,216 |
Agents Affiliated with this Home
-
Angie Hyatt

Seller's Agent in 2020
Angie Hyatt
Hyatt Real Estate
(559) 287-9961
20 in this area
114 Total Sales
-
Megan Thompson

Buyer's Agent in 2020
Megan Thompson
Hyatt Real Estate
(559) 313-1617
6 in this area
76 Total Sales
Map
Source: Fresno MLS
MLS Number: 550958
APN: 415-150-09
- 5057 N Van Ness Blvd
- 4960 N Holt Ave Unit 101
- 2739 W San Ramon Ave
- 2589 W Barstow Ave
- 4936 N Holt Ave Unit 101
- 4912 N Holt Ave Unit 101
- 4969 N Holt Ave Unit 103
- 2576 W Fairmont Ave Unit 101
- 4979 N Holt Ave Unit 204
- 5385 N Van Ness Blvd
- 2740 W San Madele Ave
- 2698 W Barstow Ave
- 2712 W Barstow Ave
- 2729 W Fairmont Ave Unit 204
- 2819 W Fairmont Ave Unit 102
- 4839 N Hulbert Ave
- 2001 W Fairmont Ave
- 4837 N Hulbert Ave
- 5229 N Forkner Ave
- 5520 N Woodson Ave
- 2555 W San Jose Ave
- 2575 W San Jose Ave
- 2541 W San Jose Ave
- 2554 W Scott Ave
- 2572 W Scott Ave
- 2540 W Scott Ave
- 2527 W San Jose Ave
- 2587 W San Jose Ave
- 2570 W San Jose Ave
- 2538 W San Jose Ave
- 2526 W Scott Ave
- 2588 W Scott Ave
- 2586 W San Jose Ave
- 2513 W San Jose Ave
- 2522 W San Jose Ave
- 2553 W San Bruno Ave
- 2512 W Scott Ave
- 2553 W Scott Ave
- 2571 W San Bruno Ave
- 2571 W Scott Ave
