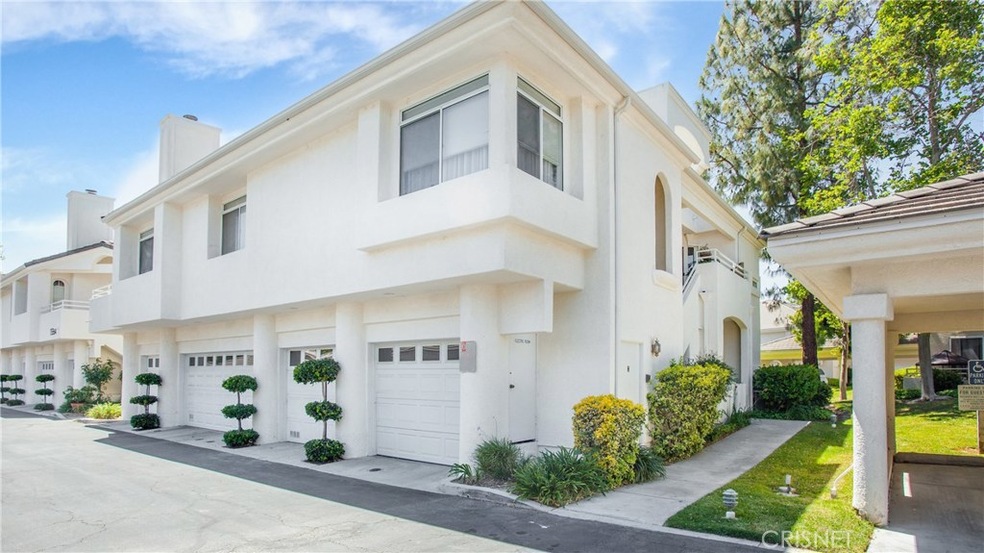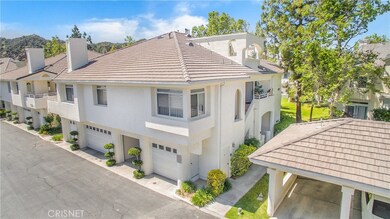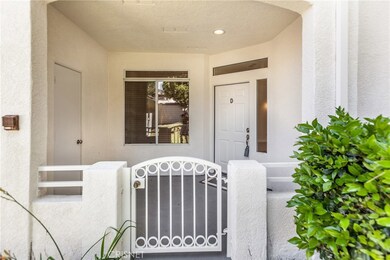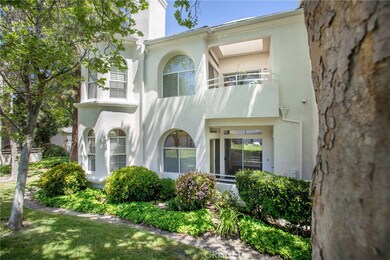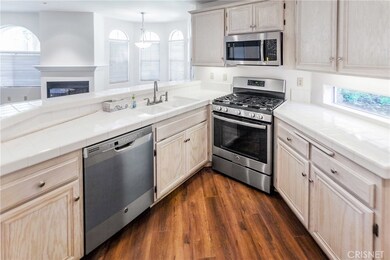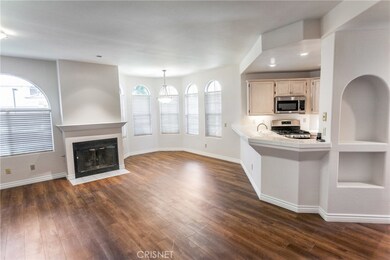
25554 Hemingway Ave Unit D Stevenson Ranch, CA 91381
Highlights
- In Ground Pool
- Updated Kitchen
- Eat-In Kitchen
- Pico Canyon Elementary School Rated A
- 1 Car Attached Garage
- Bathtub
About This Home
As of October 2021Back on the market 6/28/17 (subject to cancellation of previous escrow) Beautiful 2 Bedroom + 1.75 Bath Condo in the highly desired Stevenson Ranch area * Freshly Painted * New flooring * Recessed lights * End Unit * One car private garage with direct access to unit * Covered parking (carport) for a second car * Private Patio * Downstairs (lower level) unit * Pool and Spa * Manicured green areas throughout the Complex * All appliances included: NEW Stove, microwave / Dishwasher and existing Washer and dryer (located in the private patio outside the sliding glass doors) *
Last Agent to Sell the Property
Mission Real Estate License #01102947 Listed on: 04/20/2017
Property Details
Home Type
- Condominium
Est. Annual Taxes
- $7,528
Year Built
- Built in 1992 | Remodeled
Lot Details
- 1 Common Wall
- Density is up to 1 Unit/Acre
HOA Fees
Parking
- 1 Car Attached Garage
- 1 Carport Space
- Parking Available
- Single Garage Door
Home Design
- Slab Foundation
Interior Spaces
- 1,025 Sq Ft Home
- 1-Story Property
- Recessed Lighting
- Living Room with Fireplace
Kitchen
- Updated Kitchen
- Eat-In Kitchen
Flooring
- Laminate
- Tile
Bedrooms and Bathrooms
- 2 Main Level Bedrooms
- Bathtub
Outdoor Features
- In Ground Pool
- Patio
Location
- Suburban Location
Schools
- West Ranch High School
Utilities
- Central Heating and Cooling System
- Septic Type Unknown
Listing and Financial Details
- Tax Lot 6
- Tax Tract Number 44337
- Assessor Parcel Number 2826069046
Community Details
Overview
- Bartlein & Co Association, Phone Number (661) 257-1570
- Built by Crown Villas South
Recreation
- Community Pool
- Community Spa
Ownership History
Purchase Details
Home Financials for this Owner
Home Financials are based on the most recent Mortgage that was taken out on this home.Purchase Details
Home Financials for this Owner
Home Financials are based on the most recent Mortgage that was taken out on this home.Purchase Details
Purchase Details
Similar Homes in the area
Home Values in the Area
Average Home Value in this Area
Purchase History
| Date | Type | Sale Price | Title Company |
|---|---|---|---|
| Grant Deed | $480,000 | Equity Title Company | |
| Grant Deed | $370,000 | Usa National Title Company | |
| Interfamily Deed Transfer | -- | -- | |
| Grant Deed | $137,000 | Fidelity Title |
Mortgage History
| Date | Status | Loan Amount | Loan Type |
|---|---|---|---|
| Open | $300,000 | New Conventional |
Property History
| Date | Event | Price | Change | Sq Ft Price |
|---|---|---|---|---|
| 10/26/2021 10/26/21 | Sold | $480,000 | +9.1% | $468 / Sq Ft |
| 09/20/2021 09/20/21 | For Sale | $440,000 | +18.9% | $429 / Sq Ft |
| 07/19/2017 07/19/17 | Sold | $370,000 | +2.8% | $361 / Sq Ft |
| 07/04/2017 07/04/17 | Pending | -- | -- | -- |
| 04/20/2017 04/20/17 | For Sale | $359,900 | -- | $351 / Sq Ft |
Tax History Compared to Growth
Tax History
| Year | Tax Paid | Tax Assessment Tax Assessment Total Assessment is a certain percentage of the fair market value that is determined by local assessors to be the total taxable value of land and additions on the property. | Land | Improvement |
|---|---|---|---|---|
| 2024 | $7,528 | $499,391 | $314,304 | $185,087 |
| 2023 | $7,327 | $489,600 | $308,142 | $181,458 |
| 2022 | $7,191 | $480,000 | $302,100 | $177,900 |
| 2021 | $5,968 | $388,934 | $216,227 | $172,707 |
| 2019 | $5,755 | $377,400 | $209,814 | $167,586 |
| 2018 | $5,595 | $370,000 | $205,700 | $164,300 |
| 2016 | $3,357 | $184,774 | $63,522 | $121,252 |
| 2015 | $3,284 | $181,999 | $62,568 | $119,431 |
| 2014 | $3,119 | $178,435 | $61,343 | $117,092 |
Agents Affiliated with this Home
-
Jason Cook

Seller's Agent in 2021
Jason Cook
Coldwell Banker Realty
(661) 317-6900
1 in this area
56 Total Sales
-
Gina Aguilar

Seller's Agent in 2017
Gina Aguilar
Mission Real Estate
(818) 535-6651
25 Total Sales
-
Andy Aguilar

Seller Co-Listing Agent in 2017
Andy Aguilar
American Real Estate Experts
(818) 492-4781
1 in this area
24 Total Sales
Map
Source: California Regional Multiple Listing Service (CRMLS)
MLS Number: SR17085417
APN: 2826-069-046
- 25554 Housman Place
- 25641 Shaw Place
- 25415 Verne Ct
- 25908 Coleridge Place
- 25503 Baker Place
- 26238 Beecher Ln
- 26246 Reade Place
- 25455 Hardy Place
- 25314 Keats Ln
- 25562 Fitzgerald Ave
- 25708 Holiday Cir Unit B
- 25802 Hammet Cir
- 26511 Brooks Cir
- 25511 Schubert Cir Unit 142
- 26505 Thackery Ln
- 25565 Burns Place
- 25561 Burns Place
- 25769 Hawthorne Place
- 25925 Clifton Place
- 26520 Thackery Ln
