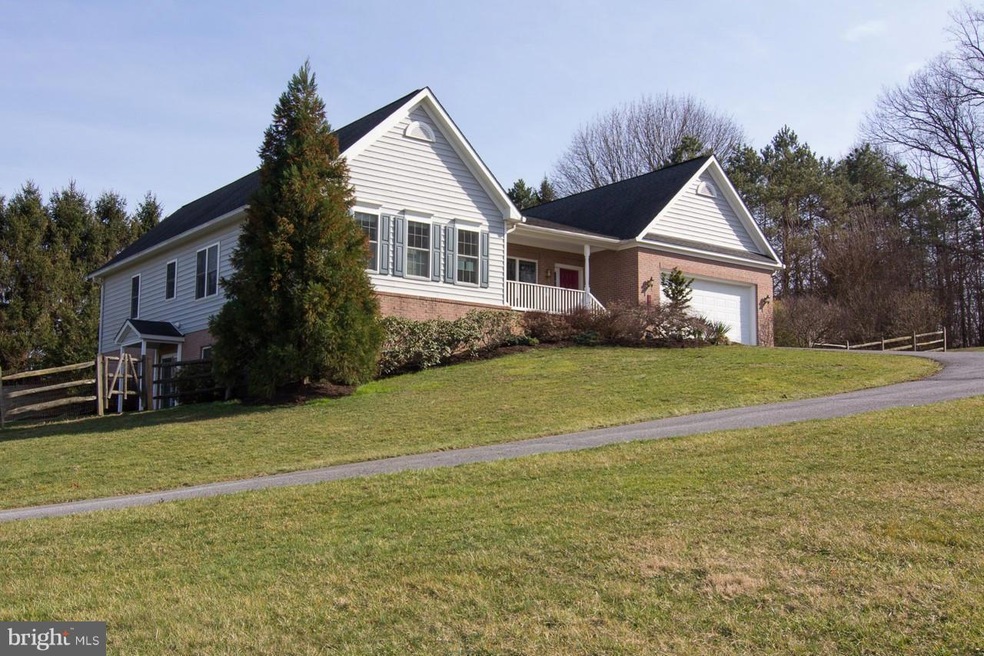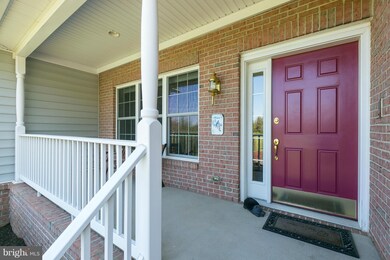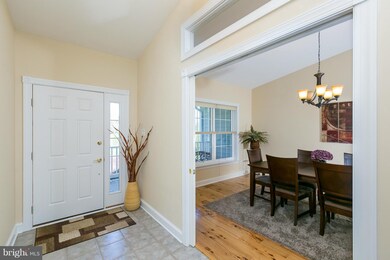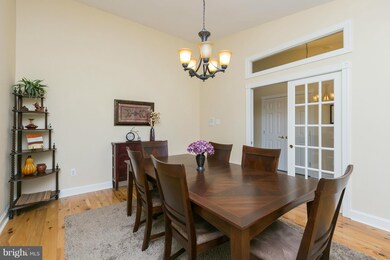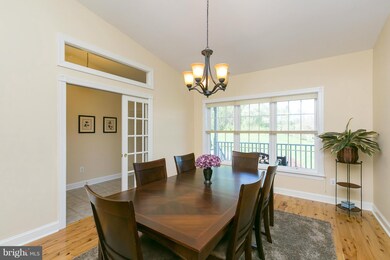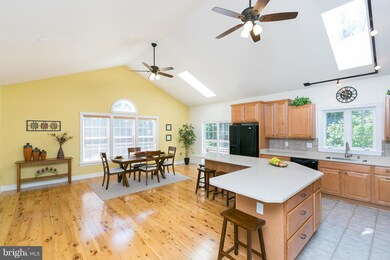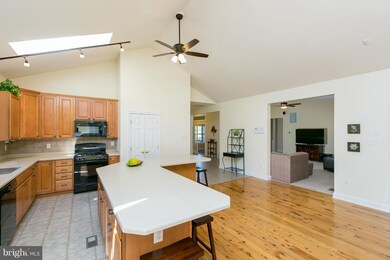
2556 Bird View Rd Westminster, MD 21157
Highlights
- 2.25 Acre Lot
- Open Floorplan
- Rambler Architecture
- Mechanicsville Elementary School Rated A-
- Deck
- Whirlpool Bathtub
About This Home
As of July 2017MUST SEE! ABSOLUTELY STUNNING, quality constructed/energy efficient 4 BR, 3-1/2 Ba Custom Home shows like a model. Only minutes to 795, it boasts 4,250+ sq ft of liv sp, 2x6 ext walls, soaring ceilings in the LR, DR, Kit, MBR/Ba, gas FP, huge finished bsmt w/9 ft ceilings, tons of stg sp, & enormous maint free wrap around deck featuring lg screened-in porch & blt-in benches. Tons of natural light
Last Agent to Sell the Property
Berkshire Hathaway HomeServices Homesale Realty License #38299 Listed on: 03/31/2017

Home Details
Home Type
- Single Family
Est. Annual Taxes
- $4,769
Year Built
- Built in 2004
Lot Details
- 2.25 Acre Lot
- Partially Fenced Property
- Landscaped
- Property is in very good condition
Parking
- 2 Car Attached Garage
- Front Facing Garage
- Garage Door Opener
- Off-Street Parking
Home Design
- Rambler Architecture
- Brick Exterior Construction
- Shingle Roof
Interior Spaces
- Property has 2 Levels
- Open Floorplan
- Central Vacuum
- Ceiling Fan
- Skylights
- Recessed Lighting
- Fireplace With Glass Doors
- Fireplace Mantel
- Gas Fireplace
- Double Pane Windows
- Vinyl Clad Windows
- Window Treatments
- Window Screens
- Sliding Doors
- Insulated Doors
- Six Panel Doors
- Family Room
- Living Room
- Dining Room
- Storage Room
- Utility Room
Kitchen
- Eat-In Kitchen
- Gas Oven or Range
- Self-Cleaning Oven
- Microwave
- Ice Maker
- Dishwasher
- Kitchen Island
- Upgraded Countertops
- Disposal
Bedrooms and Bathrooms
- 4 Bedrooms | 3 Main Level Bedrooms
- En-Suite Primary Bedroom
- En-Suite Bathroom
- Whirlpool Bathtub
Laundry
- Laundry Room
- Dryer
- Washer
Partially Finished Basement
- Heated Basement
- Walk-Out Basement
- Basement Fills Entire Space Under The House
- Side Exterior Basement Entry
- Sump Pump
- Basement Windows
Home Security
- Home Security System
- Intercom
- Motion Detectors
- Carbon Monoxide Detectors
- Fire and Smoke Detector
Outdoor Features
- Deck
- Screened Patio
- Shed
- Porch
Utilities
- Cooling System Utilizes Bottled Gas
- Humidifier
- Forced Air Heating and Cooling System
- Vented Exhaust Fan
- 60 Gallon+ Bottled Gas Water Heater
- Well
- Water Conditioner is Owned
- Water Conditioner
- Septic Tank
- Cable TV Available
Additional Features
- Doors are 32 inches wide or more
- Air Cleaner
Community Details
- No Home Owners Association
Listing and Financial Details
- Assessor Parcel Number 0704078519
Ownership History
Purchase Details
Purchase Details
Home Financials for this Owner
Home Financials are based on the most recent Mortgage that was taken out on this home.Purchase Details
Home Financials for this Owner
Home Financials are based on the most recent Mortgage that was taken out on this home.Purchase Details
Purchase Details
Purchase Details
Similar Homes in Westminster, MD
Home Values in the Area
Average Home Value in this Area
Purchase History
| Date | Type | Sale Price | Title Company |
|---|---|---|---|
| Deed | $140,000 | Lakeside Title Company | |
| Deed | $542,500 | None Available | |
| Deed | $491,000 | Old Republic | |
| Deed | -- | -- | |
| Deed | -- | -- | |
| Deed | -- | -- |
Mortgage History
| Date | Status | Loan Amount | Loan Type |
|---|---|---|---|
| Open | $410,500 | New Conventional | |
| Previous Owner | $434,000 | New Conventional | |
| Previous Owner | $404,000 | Future Advance Clause Open End Mortgage |
Property History
| Date | Event | Price | Change | Sq Ft Price |
|---|---|---|---|---|
| 07/03/2017 07/03/17 | Sold | $542,500 | -1.4% | $127 / Sq Ft |
| 05/19/2017 05/19/17 | Pending | -- | -- | -- |
| 04/11/2017 04/11/17 | Price Changed | $550,000 | -1.8% | $129 / Sq Ft |
| 03/31/2017 03/31/17 | For Sale | $560,000 | +14.1% | $132 / Sq Ft |
| 06/19/2014 06/19/14 | Sold | $491,000 | -6.5% | $116 / Sq Ft |
| 05/02/2014 05/02/14 | Pending | -- | -- | -- |
| 04/11/2014 04/11/14 | For Sale | $525,000 | -- | $124 / Sq Ft |
Tax History Compared to Growth
Tax History
| Year | Tax Paid | Tax Assessment Tax Assessment Total Assessment is a certain percentage of the fair market value that is determined by local assessors to be the total taxable value of land and additions on the property. | Land | Improvement |
|---|---|---|---|---|
| 2024 | $6,780 | $628,733 | $0 | $0 |
| 2023 | $6,452 | $585,667 | $0 | $0 |
| 2022 | $6,136 | $542,600 | $152,500 | $390,100 |
| 2021 | $12,159 | $527,367 | $0 | $0 |
| 2020 | $5,795 | $512,133 | $0 | $0 |
| 2019 | $5,675 | $496,900 | $152,500 | $344,400 |
| 2018 | $5,325 | $470,167 | $0 | $0 |
| 2017 | $5,026 | $443,433 | $0 | $0 |
| 2016 | -- | $416,700 | $0 | $0 |
| 2015 | -- | $416,700 | $0 | $0 |
| 2014 | -- | $416,700 | $0 | $0 |
Agents Affiliated with this Home
-
Jane Sharp

Seller's Agent in 2017
Jane Sharp
Berkshire Hathaway HomeServices Homesale Realty
(410) 795-3807
2 in this area
48 Total Sales
-
Kimberly Grubb

Buyer's Agent in 2017
Kimberly Grubb
O'Neill Enterprises Realty
(410) 322-7981
47 Total Sales
-

Seller's Agent in 2014
Jeri Hannon
Cummings & Co Realtors
(239) 307-8500
60 Total Sales
-
Kim Lally

Seller Co-Listing Agent in 2014
Kim Lally
EXP Realty, LLC
(443) 799-0036
6 in this area
424 Total Sales
Map
Source: Bright MLS
MLS Number: 1000429411
APN: 04-078519
- 2318 Rosie Dr
- 1712 Davinda Dr
- 1709 Davinda Dr
- 1722 Antler Ln
- 1903 Tea Mint Dr
- 1964 Polaris Rd
- 624 Deer Park Rd
- 618 Deer Park Rd
- 3403 Pine Cir N
- 1086 Wilda Dr
- 2117 Misty Meadow Rd
- 2119 Paddock Ln
- 3243 Niner Rd
- 1109 Mint Terrace
- 3424 Nottingham Rd
- 1973 Deer Park Rd Unit 3
- 1524 Bollinger Rd
- 1013 Wilda Dr
- 1744 Peppermint Ln
- 2201 Old Westminster Pike Unit 12
