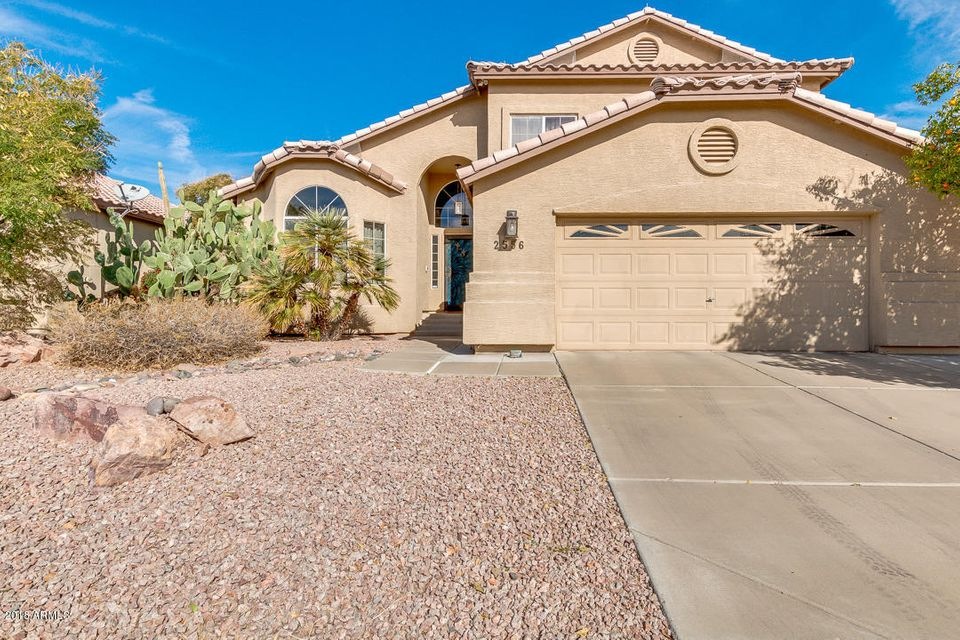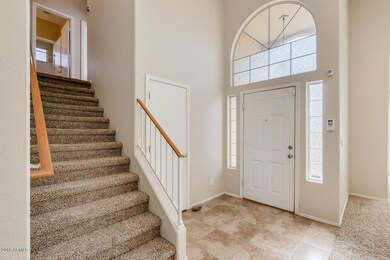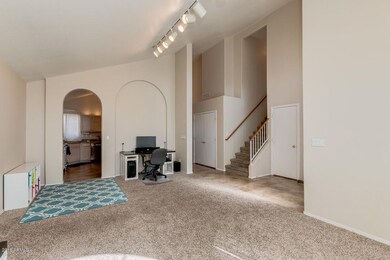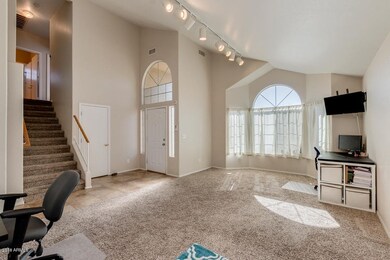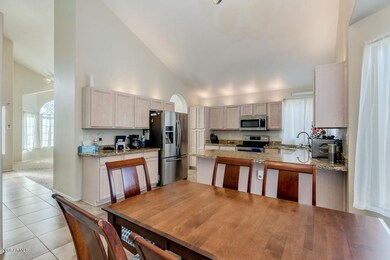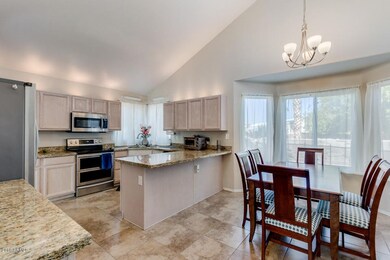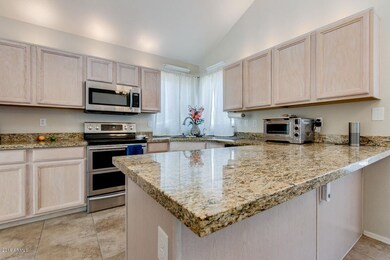
2556 E Taro Ln Phoenix, AZ 85050
Paradise Valley NeighborhoodHighlights
- Private Pool
- Solar Power System
- Vaulted Ceiling
- Mountain Trail Middle School Rated A-
- Mountain View
- Wood Flooring
About This Home
As of April 2018Beautiful 4 bed, 3 bath pool home! This amazing home features vaulted ceilings, neutral flooring and paint throughout, formal living-dining room, one bedroom and full bath downstairs, and sunken family room. The kitchen is equipped with brand new stainless steel appliances, beautiful cabinetry, granite counters, breakfast bar, large pantry, bay window, and breakfast area. The master suite offers full bath with double sink, and walk-in closet. Gorgeous backyard with large covered flagstone patio, ceiling fans, seating areas, refreshing pool, and shade trees.
Co-Listed By
Lori Kennedy
Keller Williams Realty Phoenix License #SA645622000
Home Details
Home Type
- Single Family
Est. Annual Taxes
- $1,994
Year Built
- Built in 1995
Lot Details
- 7,344 Sq Ft Lot
- Desert faces the front and back of the property
- Block Wall Fence
- Front and Back Yard Sprinklers
Parking
- 2 Car Garage
- Garage Door Opener
Home Design
- Santa Fe Architecture
- Wood Frame Construction
- Tile Roof
Interior Spaces
- 2,106 Sq Ft Home
- 2-Story Property
- Vaulted Ceiling
- Ceiling Fan
- Double Pane Windows
- Mountain Views
Kitchen
- Eat-In Kitchen
- Breakfast Bar
- <<builtInMicrowave>>
- Granite Countertops
Flooring
- Wood
- Carpet
- Tile
Bedrooms and Bathrooms
- 4 Bedrooms
- Primary Bathroom is a Full Bathroom
- 3 Bathrooms
- Dual Vanity Sinks in Primary Bathroom
- Bathtub With Separate Shower Stall
Pool
- Private Pool
- Fence Around Pool
- Pool Pump
Schools
- Sunset Canyon Elementary School
- Mountain Trail Middle School
- Pinnacle High School
Utilities
- Refrigerated Cooling System
- Zoned Heating
- High Speed Internet
- Cable TV Available
Additional Features
- Solar Power System
- Covered patio or porch
Listing and Financial Details
- Home warranty included in the sale of the property
- Tax Lot 26
- Assessor Parcel Number 213-19-141
Community Details
Overview
- No Home Owners Association
- Association fees include no fees
- Built by Dave Brown
- Dave Brown Autumn Hills 3 Subdivision
Recreation
- Community Playground
- Bike Trail
Ownership History
Purchase Details
Home Financials for this Owner
Home Financials are based on the most recent Mortgage that was taken out on this home.Purchase Details
Home Financials for this Owner
Home Financials are based on the most recent Mortgage that was taken out on this home.Purchase Details
Home Financials for this Owner
Home Financials are based on the most recent Mortgage that was taken out on this home.Purchase Details
Purchase Details
Home Financials for this Owner
Home Financials are based on the most recent Mortgage that was taken out on this home.Similar Homes in the area
Home Values in the Area
Average Home Value in this Area
Purchase History
| Date | Type | Sale Price | Title Company |
|---|---|---|---|
| Interfamily Deed Transfer | -- | North American Title Company | |
| Warranty Deed | $315,000 | North American Title Company | |
| Warranty Deed | $280,000 | Nextitle | |
| Cash Sale Deed | $159,000 | Security Title Agency | |
| Warranty Deed | $133,216 | First American Title |
Mortgage History
| Date | Status | Loan Amount | Loan Type |
|---|---|---|---|
| Open | $100,000 | New Conventional | |
| Open | $275,000 | Stand Alone Refi Refinance Of Original Loan | |
| Closed | $285,000 | New Conventional | |
| Previous Owner | $274,928 | FHA | |
| Previous Owner | $58,700 | New Conventional |
Property History
| Date | Event | Price | Change | Sq Ft Price |
|---|---|---|---|---|
| 04/12/2018 04/12/18 | Sold | $315,000 | -4.2% | $150 / Sq Ft |
| 03/06/2018 03/06/18 | Pending | -- | -- | -- |
| 03/01/2018 03/01/18 | Price Changed | $328,900 | -0.3% | $156 / Sq Ft |
| 02/20/2018 02/20/18 | Price Changed | $329,900 | -2.9% | $157 / Sq Ft |
| 02/06/2018 02/06/18 | For Sale | $339,900 | +21.4% | $161 / Sq Ft |
| 02/13/2015 02/13/15 | Sold | $280,000 | 0.0% | $133 / Sq Ft |
| 01/01/2015 01/01/15 | For Sale | $279,900 | -- | $133 / Sq Ft |
Tax History Compared to Growth
Tax History
| Year | Tax Paid | Tax Assessment Tax Assessment Total Assessment is a certain percentage of the fair market value that is determined by local assessors to be the total taxable value of land and additions on the property. | Land | Improvement |
|---|---|---|---|---|
| 2025 | $2,270 | $26,904 | -- | -- |
| 2024 | $2,218 | $25,623 | -- | -- |
| 2023 | $2,218 | $41,780 | $8,350 | $33,430 |
| 2022 | $2,197 | $32,210 | $6,440 | $25,770 |
| 2021 | $2,234 | $30,160 | $6,030 | $24,130 |
| 2020 | $2,157 | $28,600 | $5,720 | $22,880 |
| 2019 | $2,167 | $26,800 | $5,360 | $21,440 |
| 2018 | $2,088 | $24,210 | $4,840 | $19,370 |
| 2017 | $1,994 | $23,210 | $4,640 | $18,570 |
| 2016 | $1,963 | $22,320 | $4,460 | $17,860 |
| 2015 | $1,821 | $19,780 | $3,950 | $15,830 |
Agents Affiliated with this Home
-
Carin Nguyen

Seller's Agent in 2018
Carin Nguyen
Real Broker
(602) 832-7005
52 in this area
2,204 Total Sales
-
L
Seller Co-Listing Agent in 2018
Lori Kennedy
Keller Williams Realty Phoenix
-
Bobbi Engle

Buyer's Agent in 2018
Bobbi Engle
eXp Realty
(623) 624-9799
2 in this area
66 Total Sales
-
Jason LaFlesch

Seller's Agent in 2015
Jason LaFlesch
Results Realty
(602) 369-4663
4 in this area
259 Total Sales
-
Matt Huff

Seller Co-Listing Agent in 2015
Matt Huff
Russ Lyon Sotheby's International Realty
(602) 770-6104
17 in this area
87 Total Sales
-
S
Buyer's Agent in 2015
Sandy Betancourt
Square Realty
Map
Source: Arizona Regional Multiple Listing Service (ARMLS)
MLS Number: 5719663
APN: 213-19-141
- 19225 N Cave Creek Rd Unit 45
- 19225 N Cave Creek Rd Unit 65
- 19002 N 25th Place
- 2701 E Utopia Rd Unit 66
- 19420 N 25th Place
- 19226 N Cave Creek Rd Unit 37
- 2844 E Piute Ave
- 2753 E Fossil Ridge Rd
- 19637 N 25th Place
- 19640 N 25th Place
- 19641 N 26th St
- 19606 N 23rd Way
- 18908 N 22nd St
- 20020 N 28th St Unit 2
- 2929 E Sequoia Dr
- 18416 N Cave Creek Rd Unit 1041
- 18416 N Cave Creek Rd Unit 3034
- 18416 N Cave Creek Rd Unit 3050
- 18416 N Cave Creek Rd Unit 2063
- 18812 N 22nd St
