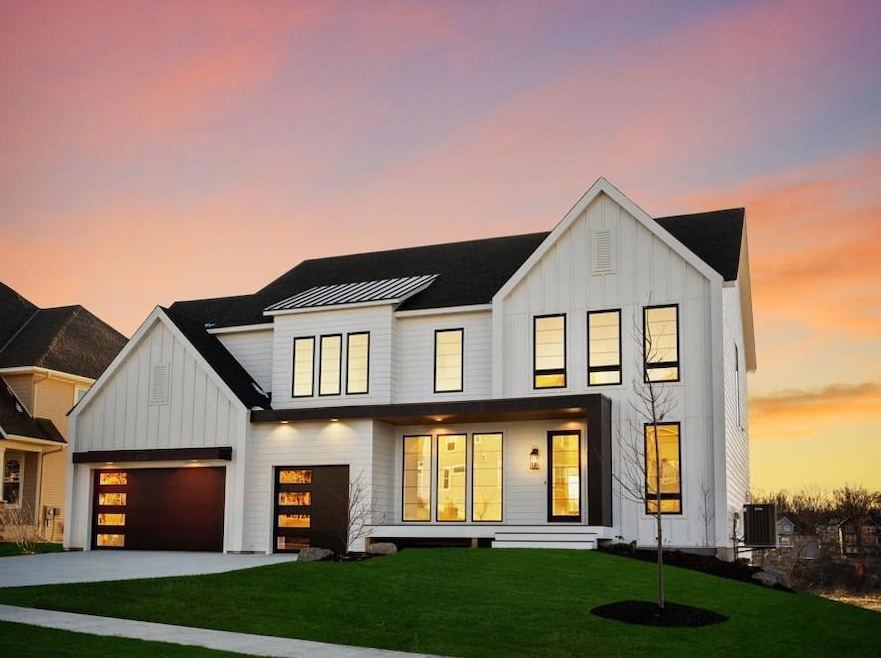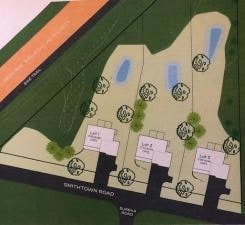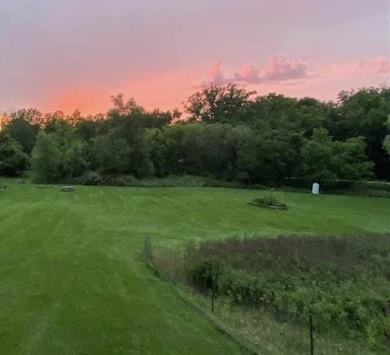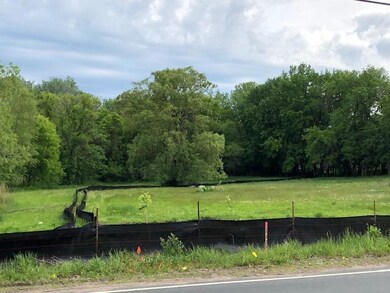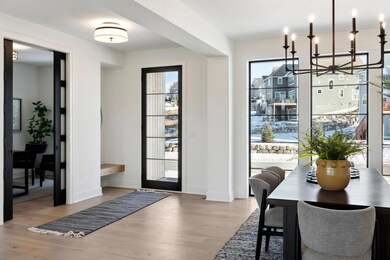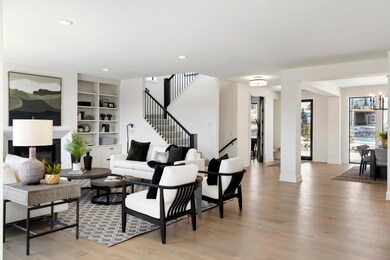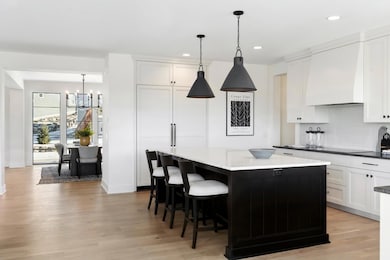25560 Smithtown Rd Excelsior, MN 55331
Estimated payment $9,815/month
Highlights
- Media Room
- New Construction
- Freestanding Bathtub
- Minnewashta Elementary School Rated A
- Deck
- Vaulted Ceiling
About This Home
Welcome to McDonald Construction newest development, “Shorewood Meadow” with 3 amazing .75 acre lots with our premier architectural design staff custom build options next to the regional trail system. Our popular Magnolia Sport Model with indoor athletic court has gorgeous design details, spacious, open floor plan, with 3 more lots remaining for a quality custom build. See supplement for plat map details/ 3 remaining lots for a custom build. Call for an appointment or more information. Introducing The Magnolia Plan, part of our McDonald's Signature Series! Home packages will start at $1.45 million. This plan offers customizable design options, including an Accessory Dwelling Unit (ADU), a golf simulator, or an indoor athletic court.
The package includes a gourmet kitchen with site-finished custom cabinets, an enlarged island, a sunroom, a composite deck, and a stunning primary suite featuring a free-standing tub, a makeup counter, and a closet system.
Additionally, the home boasts four upper-level bathrooms and a bonus room with vaulted ceilings. The finished lower level includes a wet bar and much more! Rare opportunity to take advantage of designing and building with award winning builder, McDonald Construction on your choice of 3 breathtaking .75 acre lots touching regional walking trails—also near heart of downtown Excelsior, minutes to Lake Minnetonka lifestyle and situated in the top rated Minnetonka public school district in MN! Let’s refine this home to your tastes or start your custom dream home today with our amazing design team at our one stop in house design center! All Realtors welcome too!
Home Details
Home Type
- Single Family
Est. Annual Taxes
- $6,540
Year Built
- Built in 2026 | New Construction
Lot Details
- 0.75 Acre Lot
- Cul-De-Sac
- Many Trees
Parking
- 3 Car Attached Garage
- Garage Door Opener
Home Design
- Flat Roof Shape
- Pitched Roof
- Architectural Shingle Roof
- Rubber Roof
- Metal Roof
Interior Spaces
- 2-Story Property
- Vaulted Ceiling
- Gas Fireplace
- Mud Room
- Entrance Foyer
- Family Room with Fireplace
- Dining Room
- Media Room
- Home Office
- Bonus Room
- Game Room
- Home Gym
Kitchen
- Range
- Microwave
- Freezer
- Dishwasher
- Stainless Steel Appliances
- Disposal
- The kitchen features windows
Bedrooms and Bathrooms
- 5 Bedrooms
- Freestanding Bathtub
Laundry
- Laundry Room
- Dryer
- Washer
Finished Basement
- Walk-Out Basement
- Basement Fills Entire Space Under The House
- Sump Pump
- Drain
- Basement Storage
- Basement Window Egress
Utilities
- Forced Air Heating and Cooling System
- Humidifier
- Vented Exhaust Fan
- 200+ Amp Service
- Gas Water Heater
- Water Softener is Owned
Additional Features
- Air Exchanger
- Deck
Community Details
- No Home Owners Association
- Built by MCDONALD DESIGN BUILD RENOVATE AND MCDONALD CONSTR
- Shorewood Meadow Community
- Shorewood Meadow Subdivision
Listing and Financial Details
- Property Available on 7/31/26
Map
Home Values in the Area
Average Home Value in this Area
Tax History
| Year | Tax Paid | Tax Assessment Tax Assessment Total Assessment is a certain percentage of the fair market value that is determined by local assessors to be the total taxable value of land and additions on the property. | Land | Improvement |
|---|---|---|---|---|
| 2024 | $1,863 | $159,500 | $91,800 | $67,700 |
| 2023 | $1,826 | $163,200 | $91,800 | $71,400 |
| 2022 | $1,566 | $146,000 | $72,000 | $74,000 |
| 2021 | $1,388 | $123,000 | $64,000 | $59,000 |
| 2020 | $1,376 | $108,000 | $53,000 | $55,000 |
| 2019 | $1,520 | $102,000 | $53,000 | $49,000 |
| 2018 | $1,477 | $112,000 | $70,000 | $42,000 |
| 2017 | $1,593 | $116,000 | $71,000 | $45,000 |
| 2016 | $1,622 | $116,000 | $83,000 | $33,000 |
| 2015 | $1,346 | $96,000 | $63,000 | $33,000 |
| 2014 | -- | $89,000 | $56,000 | $33,000 |
Property History
| Date | Event | Price | List to Sale | Price per Sq Ft |
|---|---|---|---|---|
| 08/22/2025 08/22/25 | For Sale | $1,746,909 | +4.3% | $318 / Sq Ft |
| 08/09/2025 08/09/25 | For Sale | $1,675,000 | -- | $389 / Sq Ft |
Purchase History
| Date | Type | Sale Price | Title Company |
|---|---|---|---|
| Deed | $775,000 | -- | |
| Warranty Deed | $100,000 | Title Mark Llc | |
| Warranty Deed | $130,000 | -- | |
| Warranty Deed | $71,400 | -- | |
| Warranty Deed | $24,120 | -- |
Mortgage History
| Date | Status | Loan Amount | Loan Type |
|---|---|---|---|
| Previous Owner | $80,000 | New Conventional |
Source: NorthstarMLS
MLS Number: 6777170
APN: 33-117-23-23-0004
- XXXX Timberland Trail
- 25565 Smithtown Rd
- 25480 Smithtown Rd
- 25815 Wild Rose Ln
- 25955 Wild Rose Ln
- 25975 Wild Rose Ln
- 25985 Smithtown Rd
- 5420 Mallard Ln
- XXX Glen Rd
- 25725 Birch Bluff Rd
- 5840 Prestwick Ct
- 25370 Park Ln
- 25330 Park Ln
- 24695 Glen Rd
- 25435 Park Ln
- 25465 Park Ln
- 25315 Park Ln
- 25305 Park Ln
- 230 Birch Bluff Rd
- 26390 Alexander Ln
- 5420 Mallard Ln
- 25200 Yellowstone Trail
- 5540 Cr-19
- 5603 Manitou Rd
- 5580 Shorewood Ln
- 32 Woodpecker Ridge Rd
- 5665 Wood Duck Cir Unit Main level
- 10 West Dr
- 7 West Dr
- 4 West Dr NE
- 246 Morse Ave
- 2648 Casco Point Rd
- 4371 Wilshire Blvd Unit B202
- 4407 Wilshire Blvd Unit 110
- 4379 Wilshire Blvd Unit C104
- 834 3rd Ave
- 4451 Wilshire Blvd
- 840-846 3rd Ave
- 4474 Denbigh Rd
- 4177 Shoreline Dr
