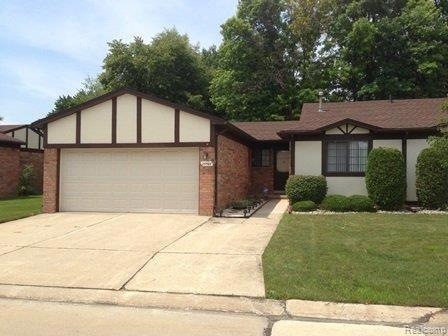
$80,000
- 2 Beds
- 1 Bath
- 973 Sq Ft
- 4973 E 10 Mile Rd
- Unit 8
- Warren, MI
Condo is sold "AS IS". This is a 2nd floor unit with 2 spacious bedrooms. Lots of closet space. All appliances are included. There is a common laundry room right next to this unit for all 8 units in this building. The condo unit is located near freeway and shopping areas. Schedule your appointment today. The swimming pool is NOT functional. A licensed agent MUST be present for ALL
David Yankovich Adams Realty Services
