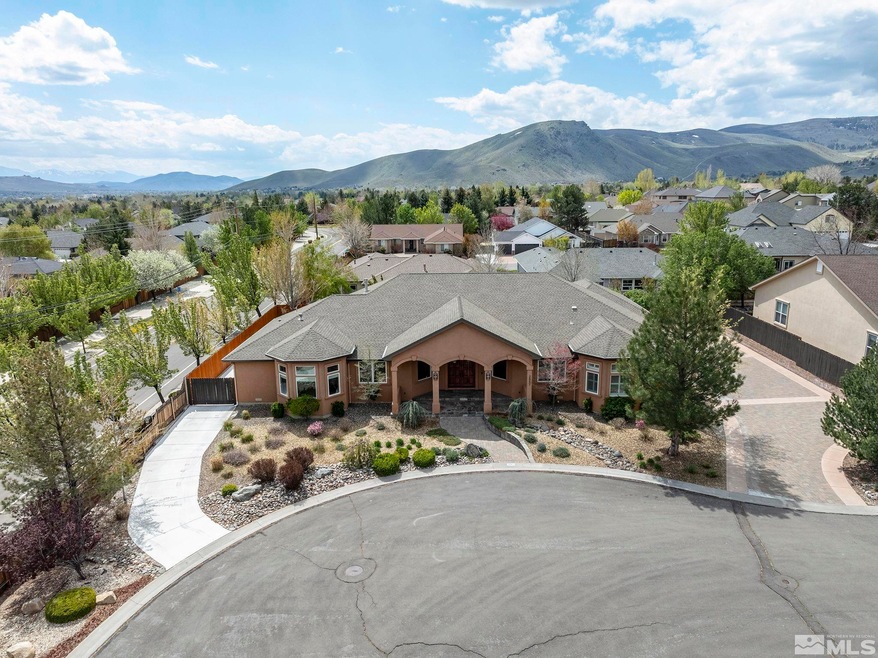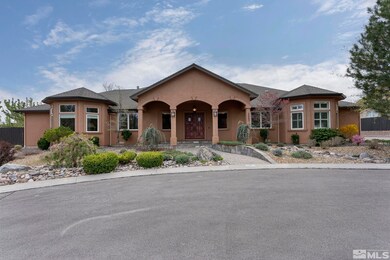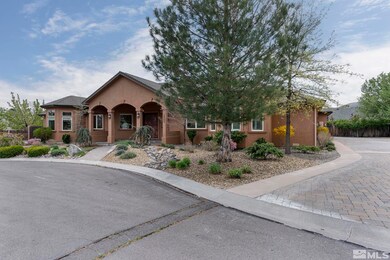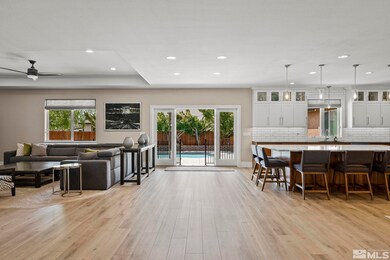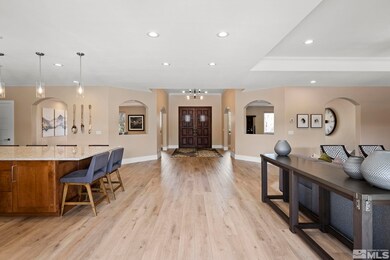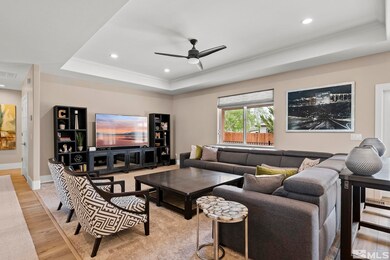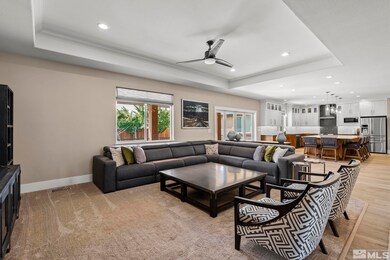
2557 Fern Meadow Cir Carson City, NV 89703
Lakeview NeighborhoodAbout This Home
As of June 2024Welcome to 2557 Fern Meadow Cir, where elegance meets practicality in the heart of Carson City, NV. This stunning single-family residence in the prestigious Silver Oak community is the perfect sanctuary for families seeking both luxury and comfort. Boasting five spacious bedrooms, four well-designed bathrooms, and a trio of parking spaces, this home spans an impressive 3,990 square feet on a .36-acre lot., The solid wood entry doors usher you into a world where every detail is crafted for an elevated living experience. Entertain in style with the home's expansive open floor plan, connecting a gourmet kitchen—replete with ample counter space—to the inviting dining area and cozy family room. Revel in the warmth of the gas fireplace in the separate living room or transform the adjacent space into a game room or formal dining area. The master suite is a serene retreat, featuring a spa-like bathroom with a soaking tub, double headed shower, and a walk-in closet. Step outside to the sun-drenched backyard, complete with a swimming pool and covered patio that's perfect for outdoor gatherings and summer grilling. This home's sophistication extends to its energy efficiency, with solar panels and radiant heat flooring to minimize your carbon footprint and utility costs. Discover a residence where every feature is an inspiration, and comfort is woven into every square inch. 2557 Fern Meadow Cir isn't just a home; it's where your family's best memories will unfold.
Last Agent to Sell the Property
Dickson Realty - Downtown License #S.169283 Listed on: 04/26/2024

Home Details
Home Type
- Single Family
Est. Annual Taxes
- $7,066
Year Built
- Built in 2005
Lot Details
- 0.36 Acre Lot
- Property is zoned Sf12-P
HOA Fees
- $27 per month
Parking
- 3 Car Garage
Home Design
- Pitched Roof
Interior Spaces
- 3,990 Sq Ft Home
- 1 Fireplace
Kitchen
- Microwave
- Dishwasher
- Disposal
Flooring
- Carpet
- Ceramic Tile
Bedrooms and Bathrooms
- 5 Bedrooms
Laundry
- Dryer
- Washer
Schools
- Fritsch Elementary School
- Carson Middle School
- Carson High School
Listing and Financial Details
- Assessor Parcel Number 00747604
Ownership History
Purchase Details
Home Financials for this Owner
Home Financials are based on the most recent Mortgage that was taken out on this home.Purchase Details
Home Financials for this Owner
Home Financials are based on the most recent Mortgage that was taken out on this home.Purchase Details
Home Financials for this Owner
Home Financials are based on the most recent Mortgage that was taken out on this home.Similar Homes in Carson City, NV
Home Values in the Area
Average Home Value in this Area
Purchase History
| Date | Type | Sale Price | Title Company |
|---|---|---|---|
| Bargain Sale Deed | $1,185,000 | First Centennial Title | |
| Bargain Sale Deed | $689,000 | Western Title Co | |
| Bargain Sale Deed | $545,000 | First Centennial Title Compa |
Mortgage History
| Date | Status | Loan Amount | Loan Type |
|---|---|---|---|
| Open | $884,000 | New Conventional | |
| Previous Owner | $620,100 | Adjustable Rate Mortgage/ARM | |
| Previous Owner | $436,000 | New Conventional | |
| Previous Owner | $371,600 | New Conventional | |
| Previous Owner | $250,000 | Unknown | |
| Previous Owner | $395,075 | Unknown | |
| Previous Owner | $349,600 | Credit Line Revolving | |
| Previous Owner | $200,000 | New Conventional |
Property History
| Date | Event | Price | Change | Sq Ft Price |
|---|---|---|---|---|
| 06/21/2024 06/21/24 | Sold | $1,185,000 | -1.3% | $297 / Sq Ft |
| 05/21/2024 05/21/24 | Pending | -- | -- | -- |
| 05/20/2024 05/20/24 | For Sale | $1,200,000 | 0.0% | $301 / Sq Ft |
| 05/01/2024 05/01/24 | Pending | -- | -- | -- |
| 04/25/2024 04/25/24 | For Sale | $1,200,000 | +74.2% | $301 / Sq Ft |
| 06/29/2018 06/29/18 | Sold | $689,000 | -5.5% | $173 / Sq Ft |
| 06/01/2018 06/01/18 | Pending | -- | -- | -- |
| 05/10/2018 05/10/18 | For Sale | $729,000 | +5.8% | $183 / Sq Ft |
| 05/01/2018 05/01/18 | Off Market | $689,000 | -- | -- |
| 01/12/2018 01/12/18 | Price Changed | $729,000 | -8.3% | $183 / Sq Ft |
| 08/17/2017 08/17/17 | For Sale | $795,000 | +45.9% | $199 / Sq Ft |
| 06/07/2013 06/07/13 | Sold | $545,000 | -7.5% | $137 / Sq Ft |
| 05/05/2013 05/05/13 | Pending | -- | -- | -- |
| 03/27/2013 03/27/13 | For Sale | $589,000 | -- | $148 / Sq Ft |
Tax History Compared to Growth
Tax History
| Year | Tax Paid | Tax Assessment Tax Assessment Total Assessment is a certain percentage of the fair market value that is determined by local assessors to be the total taxable value of land and additions on the property. | Land | Improvement |
|---|---|---|---|---|
| 2024 | $6,974 | $262,200 | $43,750 | $218,450 |
| 2023 | $6,768 | $249,008 | $44,975 | $204,033 |
| 2022 | $6,318 | $232,362 | $40,950 | $191,412 |
| 2021 | $6,135 | $225,338 | $37,275 | $188,063 |
| 2020 | $6,135 | $208,004 | $31,150 | $176,854 |
| 2019 | $6,012 | $206,939 | $31,150 | $175,789 |
| 2018 | $5,836 | $200,164 | $31,150 | $169,014 |
| 2017 | $5,666 | $197,717 | $29,750 | $167,967 |
| 2016 | $5,524 | $200,595 | $29,750 | $170,845 |
| 2015 | $5,514 | $190,403 | $28,578 | $161,825 |
| 2014 | $5,353 | $176,774 | $24,850 | $151,924 |
Agents Affiliated with this Home
-
Joseph Wieczorek

Seller's Agent in 2024
Joseph Wieczorek
Dickson Realty
(775) 335-5962
2 in this area
249 Total Sales
-
Chris Walker

Buyer's Agent in 2024
Chris Walker
Intero
(775) 552-5754
8 in this area
89 Total Sales
-
Jason Lococo

Buyer Co-Listing Agent in 2024
Jason Lococo
Intero
(775) 343-5444
30 in this area
401 Total Sales
-
Jill Larson

Seller's Agent in 2018
Jill Larson
RE/MAX
(775) 350-4310
10 in this area
41 Total Sales
-
Heidi McFadden

Seller's Agent in 2013
Heidi McFadden
Dickson Realty - Carson City
(775) 232-4188
162 in this area
204 Total Sales
-
A
Buyer's Agent in 2013
Ann Weyrick
PEAK Real Estate
(775) 338-1790
Map
Source: Northern Nevada Regional MLS
MLS Number: 240004552
APN: 007-476-04
- 1631 Evergreen Dr Unit Dr
- 1871 Walnut Ct
- 2937 Gentile Ct
- 1191 Flintwood Dr
- 2052 Clover Ct
- 1239 Flintwood Dr
- 1640 Chaparral Dr
- 3277 Dartmouth Ct
- 2751 Oak Ridge Dr
- 909 Norrie Dr
- 1885 Yale Dr
- 2205 Harriett Dr
- 908 Ivy St
- 2032 Ash Canyon Rd
- 700 Ivy St
- 1495 Bravestone Ave Unit Homesite 110
- 604 W Winnie Ln
- 1441 Bravestone Ave Unit Homesite 107
- 1423 Bravestone Ave Unit Homesite 106
- 3702 Freedom Ct
