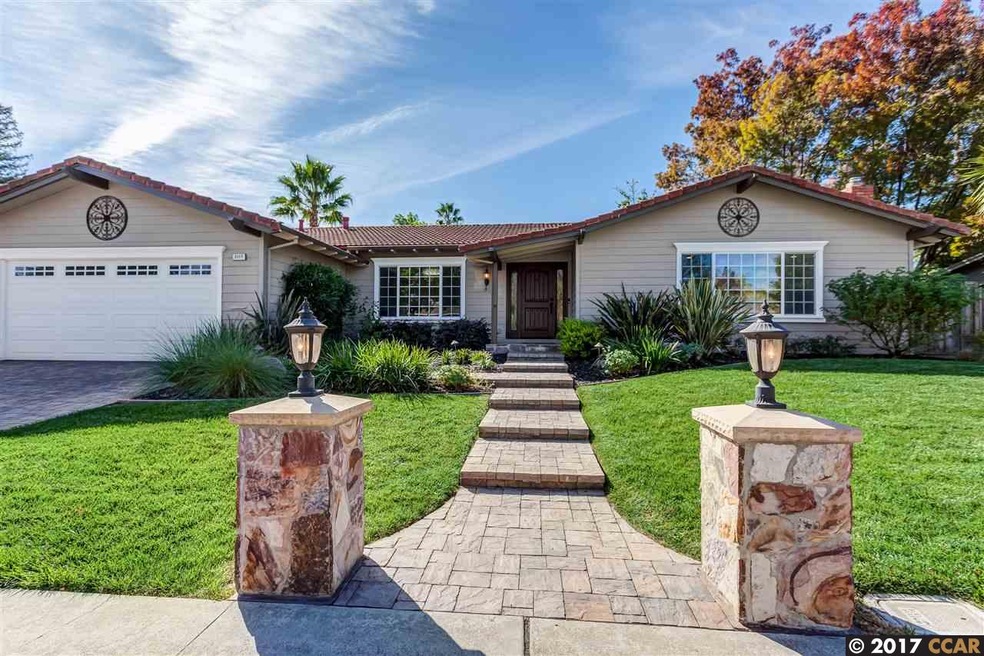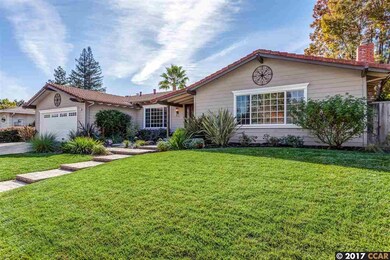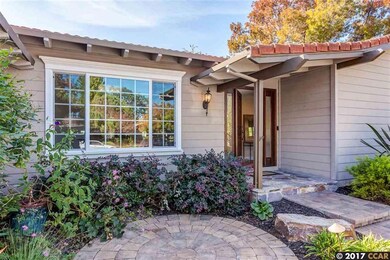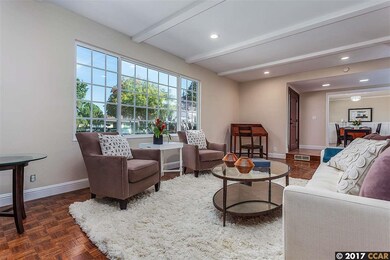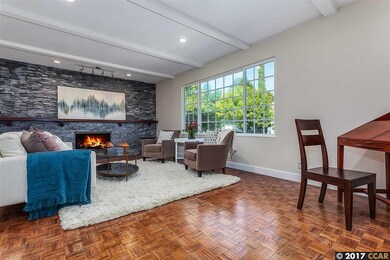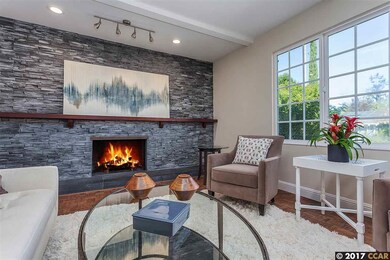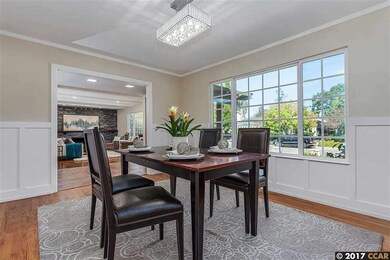
2557 Via Verde Walnut Creek, CA 94598
Northgate NeighborhoodEstimated Value: $1,611,000 - $1,793,594
Highlights
- In Ground Pool
- Updated Kitchen
- Traditional Architecture
- Walnut Acres Elementary School Rated A-
- Family Room with Fireplace
- Wood Flooring
About This Home
As of October 2017This highly acclaimed North Gate area with top rated schools, is the home of this updated traditional beauty. Floor plan flows well for family living & entertaining. Beautifully appointed grand living room with decorators stone fireplace. Elegant dining rm has Wainscoting Paneling accented by a shimmering new chandelier. Open and updated kitchen, SS appliances, wine cooler, granite counters, complimentary back-splash, lots of counter space to delight any cook.The open concept kitchen has new tile floors, breakfast area & a grand family room with vaulted beam ceiling accented by a gorgeous glass tile fireplace with inserts. wall to wall mantle and book shelves. Top of the line sliding French Doors lead you to an expansive back yard with sparking pool & gazebo. French Doors from the Master Bedroom lead you to a private deck & spa.Hardwood floors throughout, inside laundry, updated guess bath, new painted interior, walk to school & shops. Open Houses have been cancelled. Thank you,
Last Agent to Sell the Property
Belia Franko
Keller Williams Realty License #00870025 Listed on: 09/29/2017

Home Details
Home Type
- Single Family
Est. Annual Taxes
- $16,060
Year Built
- Built in 1969
Lot Details
- 10,640 Sq Ft Lot
- Fenced
- Front and Back Yard Sprinklers
- Back and Front Yard
Parking
- 2 Car Attached Garage
- Garage Door Opener
Home Design
- Traditional Architecture
- Raised Foundation
- Ceiling Insulation
- Lap Siding
- Vinyl Siding
Interior Spaces
- 1-Story Property
- Raised Hearth
- Double Pane Windows
- Family Room with Fireplace
- 2 Fireplaces
- Living Room with Fireplace
Kitchen
- Updated Kitchen
- Breakfast Area or Nook
- Breakfast Bar
- Gas Range
- Microwave
- Dishwasher
- Stone Countertops
- Disposal
Flooring
- Wood
- Parquet
- Tile
Bedrooms and Bathrooms
- 4 Bedrooms
Laundry
- 220 Volts In Laundry
- Washer and Dryer Hookup
Pool
- In Ground Pool
- Gas Heated Pool
- Gunite Pool
- Pool Sweep
Utilities
- Forced Air Heating and Cooling System
- Heating System Uses Natural Gas
- Electricity To Lot Line
- Gas Water Heater
Community Details
- No Home Owners Association
- Contra Costa Association
- North Gate Subdivision
Listing and Financial Details
- Assessor Parcel Number 1420550061
Ownership History
Purchase Details
Home Financials for this Owner
Home Financials are based on the most recent Mortgage that was taken out on this home.Purchase Details
Home Financials for this Owner
Home Financials are based on the most recent Mortgage that was taken out on this home.Purchase Details
Purchase Details
Home Financials for this Owner
Home Financials are based on the most recent Mortgage that was taken out on this home.Purchase Details
Home Financials for this Owner
Home Financials are based on the most recent Mortgage that was taken out on this home.Similar Homes in Walnut Creek, CA
Home Values in the Area
Average Home Value in this Area
Purchase History
| Date | Buyer | Sale Price | Title Company |
|---|---|---|---|
| Buckshi Daniel P | $1,249,500 | Fidelity National Title Co | |
| Joaquin Vincent A | $750,000 | Placer Title Company | |
| 29Th Street Single Family Project E Llc | $650,000 | Fidelity National Title Co | |
| Mcgregor Gregory M | -- | Chicago Title | |
| Mcgregor Gregory | $956,000 | North American Title |
Mortgage History
| Date | Status | Borrower | Loan Amount |
|---|---|---|---|
| Open | Buckshi Daniel P | $500,000 | |
| Open | Buckshi Daniel P | $935,000 | |
| Closed | Buckshi Daniel P | $845,000 | |
| Closed | Buckshi Daniel P | $869,500 | |
| Previous Owner | Joaquin Vincent A | $75,000 | |
| Previous Owner | Joaquin Vincent A | $604,000 | |
| Previous Owner | Joaquin Vincent A | $600,000 | |
| Previous Owner | Mcgregor Gregory M | $824,850 | |
| Previous Owner | Mcgregor Gregory | $350,000 | |
| Previous Owner | Mcgregor Gregory M | $717,000 | |
| Previous Owner | Mcgregor Gregory | $764,800 | |
| Previous Owner | Garlough William G | $300,000 | |
| Closed | Mcgregor Gregory | $191,200 |
Property History
| Date | Event | Price | Change | Sq Ft Price |
|---|---|---|---|---|
| 02/04/2025 02/04/25 | Off Market | $1,249,500 | -- | -- |
| 10/31/2017 10/31/17 | Sold | $1,249,500 | +8.7% | $550 / Sq Ft |
| 10/04/2017 10/04/17 | Pending | -- | -- | -- |
| 09/29/2017 09/29/17 | For Sale | $1,150,000 | -- | $506 / Sq Ft |
Tax History Compared to Growth
Tax History
| Year | Tax Paid | Tax Assessment Tax Assessment Total Assessment is a certain percentage of the fair market value that is determined by local assessors to be the total taxable value of land and additions on the property. | Land | Improvement |
|---|---|---|---|---|
| 2024 | $16,060 | $1,411,333 | $1,041,668 | $369,665 |
| 2023 | $16,060 | $1,383,661 | $1,021,244 | $362,417 |
| 2022 | $15,919 | $1,356,531 | $1,001,220 | $355,311 |
| 2021 | $15,573 | $1,329,934 | $981,589 | $348,345 |
| 2019 | $15,092 | $1,274,490 | $952,476 | $322,014 |
| 2018 | $14,551 | $1,249,500 | $933,800 | $315,700 |
| 2017 | $9,798 | $827,925 | $640,264 | $187,661 |
| 2016 | $9,571 | $811,692 | $627,710 | $183,982 |
| 2015 | $9,509 | $799,501 | $618,282 | $181,219 |
| 2014 | $9,390 | $783,841 | $606,171 | $177,670 |
Agents Affiliated with this Home
-
B
Seller's Agent in 2017
Belia Franko
Keller Williams Realty
(925) 788-6009
-
Ken Jacobs

Buyer's Agent in 2017
Ken Jacobs
Clocktower Realty
58 Total Sales
Map
Source: Contra Costa Association of REALTORS®
MLS Number: 40798899
APN: 142-055-006-1
- 253 Corte de la Reina
- 132 Corte Del Prado
- 2623 Mantilla Corte
- 2336 Welsh Ct
- 107 Via Mantilla
- 214 Via Mantilla
- 265 Dover Dr
- 3115 Ebano Dr
- 310 Trestle Glen Ct
- 342 Fenway Dr
- 881 Autumn Dr
- 3139 Stinson Cir
- 3143 Kirby Ln
- 383 Caravelle Dr
- 301 Drayton Ct
- 275 La Quinta Ct
- 612 Wimbledon Rd
- 2682 San Antonio Dr
- 3220 Diablo Shadow Dr
- 2557 Via Verde
- 2547 Via Verde
- 2571 Via Verde
- 214 Corte de la Reina
- 215 Ebano Dr
- 2556 Via Verde
- 2566 Via Verde
- 224 Corte de la Reina
- 2546 Via Verde
- 2576 Via Verde
- 225 Ebano Dr
- 2527 Via Verde
- 2601 Via Verde
- 2536 Via Verde
- 213 Corte de la Reina
- 2600 Via Verde
- 234 Corte de la Reina
- 235 Ebano Dr
- 223 Corte de la Reina
- 141 Corte Del Prado
