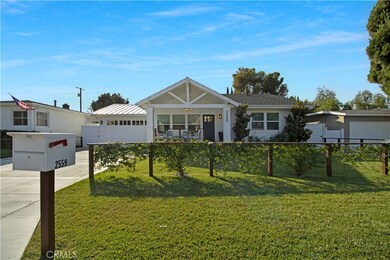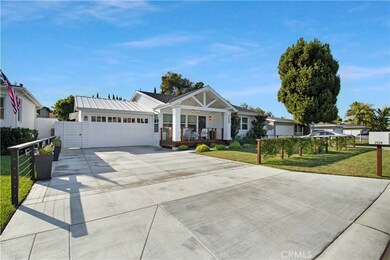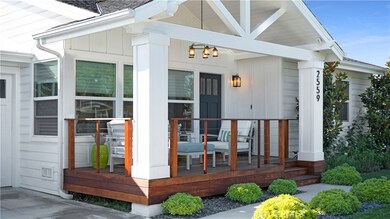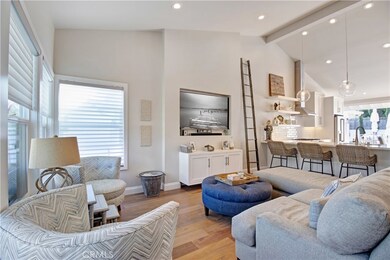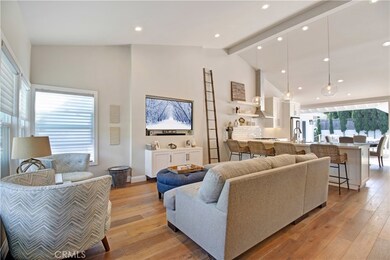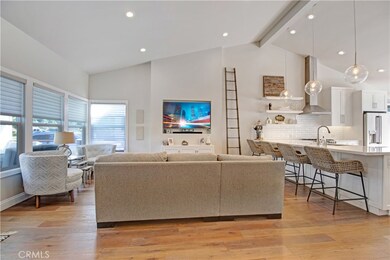
2559 Fairway Dr Costa Mesa, CA 92627
Eastside Costa Mesa NeighborhoodEstimated Value: $2,236,000 - $2,777,000
Highlights
- Newly Remodeled
- Primary Bedroom Suite
- Craftsman Architecture
- Heinz Kaiser Elementary School Rated A
- Open Floorplan
- Deck
About This Home
As of January 2021Custom-built modern farmhouse home has been expertly crafted to perfection.
From the front façade to the rear entertainer’s deck and every room in between, no detail has been overlooked in the creation of this Eastside stunner. The single-level layout offers four bedrooms, three bathrooms, an office and multiple light-filled living spaces crafted to offer relaxed yet refined living. The designer eat-in kitchen is beautifully appointed with GE café-inspired appliances, shaker-style cabinetry, quartz countertops, a breakfast bar and a butler pantry, and illuminated by contemporary globe pendant lights. Accordion doors retract to create a seamless connection with the teak deck that flows out to the sun-soaked lounge area with views over the large, fenced yard. The family room is bright and welcoming, set under a pitched ceiling with warm hardwood floors underfoot. The main bedroom is oversized with hardwood floors, a sitting area and walkout, plus a barn-style door that connects to the luxurious ensuite with a soaking tub. Extra features include custom organized closets, central AC, zero-entry showers in all of the bathrooms and a beautiful teak deck at the front of the home. There is also a study nook and a large laundry room with external access. The massive backyard is an entertainers odyssey with high walls and tall trees offering privacy and shade, expansive lawn for playing in the sun, wrap around deck for entertaining, sunning and grilling for your family and friends.
Last Agent to Sell the Property
Keller Williams Legacy License #01431326 Listed on: 10/16/2020

Home Details
Home Type
- Single Family
Est. Annual Taxes
- $21,758
Year Built
- Built in 2018 | Newly Remodeled
Lot Details
- 9,056 Sq Ft Lot
- South Facing Home
- Block Wall Fence
- Fence is in excellent condition
- Private Yard
- Lawn
- Back Yard
Parking
- 2 Car Attached Garage
- 4 Open Parking Spaces
- Parking Available
- Front Facing Garage
- Two Garage Doors
- Driveway
Home Design
- Craftsman Architecture
- Turnkey
- Raised Foundation
- Fire Rated Drywall
- Composition Roof
- Metal Roof
Interior Spaces
- 2,150 Sq Ft Home
- 1-Story Property
- Open Floorplan
- Built-In Features
- Cathedral Ceiling
- Ceiling Fan
- Triple Pane Windows
- Window Screens
- Family Room Off Kitchen
- Home Office
- Storage
- Pull Down Stairs to Attic
Kitchen
- Open to Family Room
- Eat-In Kitchen
- Butlers Pantry
- Double Oven
- Gas Oven
- Built-In Range
- Dishwasher
- Quartz Countertops
- Pots and Pans Drawers
- Disposal
Flooring
- Wood
- Tile
Bedrooms and Bathrooms
- 4 Main Level Bedrooms
- Primary Bedroom Suite
- Walk-In Closet
Laundry
- Laundry Room
- Washer and Electric Dryer Hookup
Home Security
- Carbon Monoxide Detectors
- Fire and Smoke Detector
Accessible Home Design
- Halls are 48 inches wide or more
- Doors swing in
- Doors are 32 inches wide or more
- No Interior Steps
- More Than Two Accessible Exits
Outdoor Features
- Balcony
- Deck
- Wood patio
- Rain Gutters
- Front Porch
Schools
- Horace Ensign Middle School
- Newport Harbor High School
Utilities
- Central Heating and Cooling System
- 220 Volts in Garage
- 220 Volts in Kitchen
- Tankless Water Heater
- Phone Available
- Cable TV Available
Community Details
- No Home Owners Association
- Eastside Heights Subdivision
Listing and Financial Details
- Tax Lot 11
- Tax Tract Number 1279
- Assessor Parcel Number 43918142
Ownership History
Purchase Details
Purchase Details
Home Financials for this Owner
Home Financials are based on the most recent Mortgage that was taken out on this home.Purchase Details
Home Financials for this Owner
Home Financials are based on the most recent Mortgage that was taken out on this home.Purchase Details
Home Financials for this Owner
Home Financials are based on the most recent Mortgage that was taken out on this home.Purchase Details
Purchase Details
Purchase Details
Home Financials for this Owner
Home Financials are based on the most recent Mortgage that was taken out on this home.Purchase Details
Purchase Details
Similar Homes in Costa Mesa, CA
Home Values in the Area
Average Home Value in this Area
Purchase History
| Date | Buyer | Sale Price | Title Company |
|---|---|---|---|
| Fung Johnson Family Trust | -- | -- | |
| Johnson Garrett | $1,880,000 | Fidelity National Title | |
| Swift Jack P | $900,000 | Lawyers Title Company | |
| Gerald & Terry Noon Trust | $845,000 | Equity Title Company | |
| Gibney Paul Joseph | $531,500 | First American Title Company | |
| Citigroup Global Markets Realty Corp | $540,000 | Accommodation | |
| Lauer Jeff | $676,000 | Southland Title | |
| Evers Helen Mary | -- | -- | |
| Evers Helen Mary | -- | -- |
Mortgage History
| Date | Status | Borrower | Loan Amount |
|---|---|---|---|
| Previous Owner | Johnson Garrett | $23,000 | |
| Previous Owner | Johnson Garrett | $1,280,000 | |
| Previous Owner | Swift Jack P | $259,305 | |
| Previous Owner | Swift Jack P | $1,072,500 | |
| Previous Owner | Swift Jack P | $720,000 | |
| Previous Owner | Gerald & Terry Noon Trust | $676,000 | |
| Previous Owner | Gibney Paul Joseph | $40,000 | |
| Previous Owner | Lauer Jeff | $100,000 | |
| Previous Owner | Lauer Jeff | $612,000 | |
| Previous Owner | Lauer Jeff | $540,800 | |
| Previous Owner | Evers Helen Mary | $100,000 | |
| Closed | Lauer Jeff | $67,600 |
Property History
| Date | Event | Price | Change | Sq Ft Price |
|---|---|---|---|---|
| 01/13/2021 01/13/21 | Sold | $1,880,000 | -1.0% | $874 / Sq Ft |
| 12/02/2020 12/02/20 | Pending | -- | -- | -- |
| 10/16/2020 10/16/20 | For Sale | $1,899,900 | +111.1% | $884 / Sq Ft |
| 03/29/2017 03/29/17 | Sold | $900,000 | -3.1% | $1,018 / Sq Ft |
| 02/01/2017 02/01/17 | For Sale | $929,000 | +9.9% | $1,051 / Sq Ft |
| 06/21/2016 06/21/16 | Sold | $845,000 | 0.0% | $956 / Sq Ft |
| 05/15/2016 05/15/16 | Pending | -- | -- | -- |
| 05/14/2016 05/14/16 | For Sale | $845,000 | -- | $956 / Sq Ft |
Tax History Compared to Growth
Tax History
| Year | Tax Paid | Tax Assessment Tax Assessment Total Assessment is a certain percentage of the fair market value that is determined by local assessors to be the total taxable value of land and additions on the property. | Land | Improvement |
|---|---|---|---|---|
| 2024 | $21,758 | $1,995,071 | $1,587,806 | $407,265 |
| 2023 | $21,217 | $1,955,952 | $1,556,672 | $399,280 |
| 2022 | $20,836 | $1,917,600 | $1,526,149 | $391,451 |
| 2021 | $14,450 | $1,312,727 | $930,801 | $381,926 |
| 2020 | $14,297 | $1,299,267 | $921,257 | $378,010 |
| 2019 | $13,994 | $1,273,792 | $903,193 | $370,599 |
| 2018 | $12,828 | $1,157,657 | $885,483 | $272,174 |
| 2017 | $9,732 | $861,900 | $828,407 | $33,493 |
| 2016 | $6,616 | $575,220 | $539,549 | $35,671 |
| 2015 | $6,552 | $566,580 | $531,444 | $35,136 |
| 2014 | $6,402 | $555,482 | $521,034 | $34,448 |
Agents Affiliated with this Home
-
Brian Fox

Seller's Agent in 2021
Brian Fox
Keller Williams Legacy
(714) 348-1085
3 in this area
40 Total Sales
-
Christine Morgan

Buyer's Agent in 2021
Christine Morgan
Marterra Real Estate
(949) 910-1042
7 in this area
158 Total Sales
-
Keith Randle
K
Seller's Agent in 2017
Keith Randle
Keith Randle, Broker
(949) 689-8880
1 in this area
9 Total Sales
-
Brian Gibney

Seller's Agent in 2016
Brian Gibney
Coldwell Banker Realty
(949) 500-1603
8 in this area
78 Total Sales
-
Bill Lupis
B
Seller Co-Listing Agent in 2016
Bill Lupis
Coldwell Banker Realty
(714) 222-5010
7 in this area
51 Total Sales
Map
Source: California Regional Multiple Listing Service (CRMLS)
MLS Number: NP20218657
APN: 439-181-42
- 2585 Orange Ave
- 228 Del Mar Ave
- 2554 Elden Ave Unit B101
- 2512 Santa Ana Ave Unit 3
- 2486 Napoli Way
- 2459 Elden Ave
- 334 Tours Ln
- 2412 Orange Ave
- 380 Mira Loma Place
- 20462 Santa Ana Ave Unit D
- 2422 Miseno Way
- 375 Santa Isabel Ave
- 2405 Tustin Ave
- 20304 Estuary Ln
- 20267 Estuary Ln
- 237 23rd St
- 2315 Heather Ln
- 2283 La Playa Dr S
- 2237 Golden Cir
- 2281 La Playa Dr S
- 2559 Fairway Dr
- 2563 Fairway Dr
- 2553 Fairway Dr
- 2573 Fairway Dr
- 2549 Fairway Dr
- 2577 Fairway Dr
- 2545 Fairway Dr
- 2558 Orange Ave
- 2558 Orange Ave Unit G
- 2558 Orange Ave Unit C
- 2558 Orange Ave Unit D
- 2558 Orange Ave Unit F
- 2558 Orange Ave Unit A
- 2558 Orange Ave Unit E
- 2558 Orange Ave Unit B
- 2558 Orange Ave Unit 3
- 2558 Orange Ave Unit 2
- 2558 Orange Ave Unit 4
- 2558 Orange Ave Unit 1
- 2558 Orange Ave Unit 6

