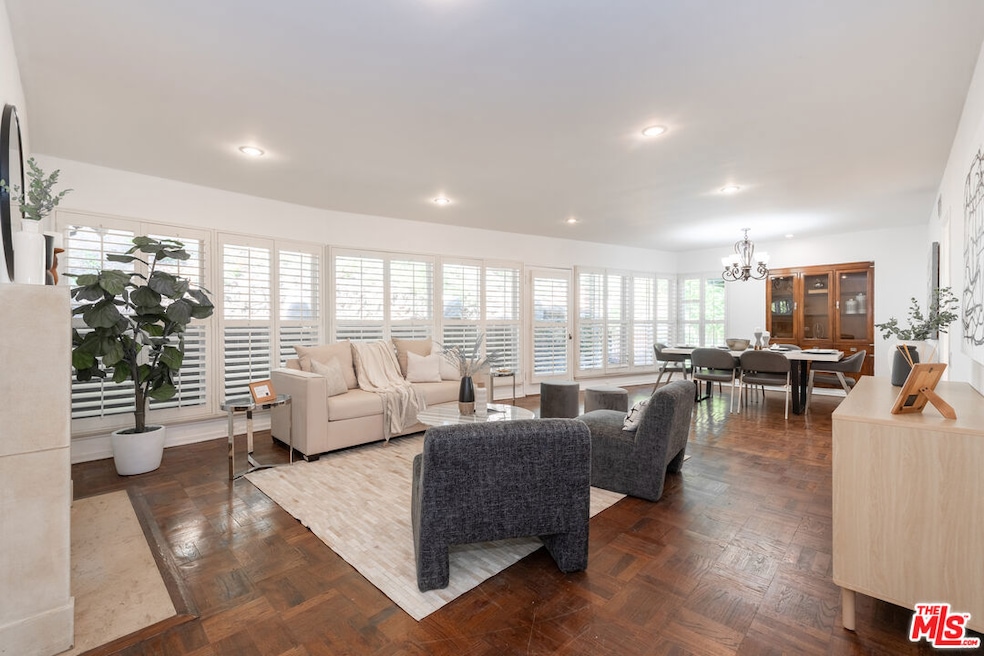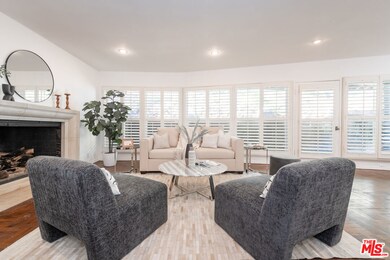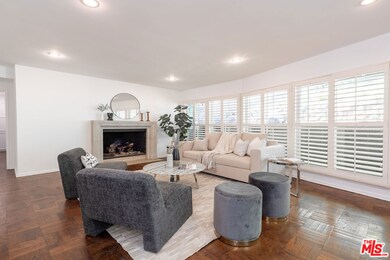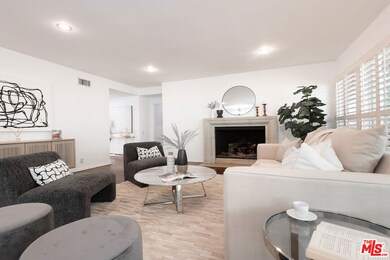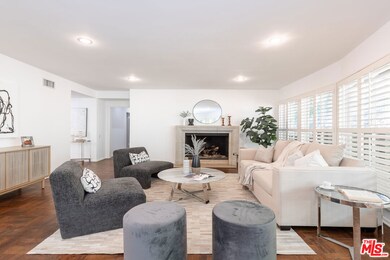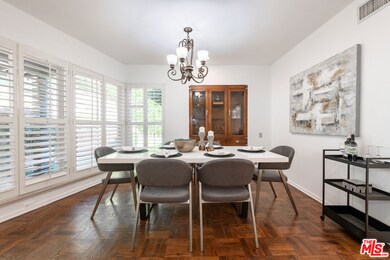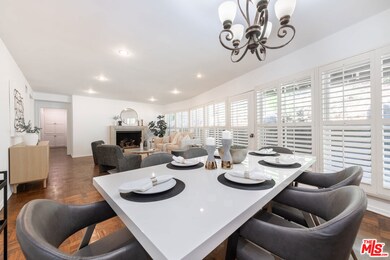2559 Hutton Dr Beverly Hills, CA 90210
Beverly Crest NeighborhoodHighlights
- Art Studio
- Automatic Gate
- Wood Flooring
- Warner Avenue Elementary Rated A
- View of Trees or Woods
- Furnished
About This Home
Just minutes from Sunset Blvd, this fully gated, single-story 3 bed/2 bath home offers exceptional privacy, comfort, and style. The tranquil yard features lush landscaping, a beautiful fountain, and multiple outdoor seating areas, creating a seamless indoor-outdoor lifestyle.The living room centers around a grand fireplace and flows effortlessly into the formal dining area. The updated kitchen offers modern amenities and a charming breakfast nook. One guest bedroom is ideal for visitors or a home office, while another bedroom and the primary suite open to a spacious side yard through elegant French doors. The primary suite also features an ensuite bath and a serene, retreat-like ambiance.Set on a sprawling half-acre lot, the property provides ample space for expansion or future development, allowing flexibility to further enhance and personalize the home. Whether as a full-time residence or a wonderful pied--terre for those who split their time elsewhere, this property offers the feeling of a private retreat with convenient access to The Glen Centre and the Golden Triangle of Beverly Hills. Also for SALE! PROPERTY IS COMPLIANT WITH EMERGENCY ORDER GUIDELINES.
Home Details
Home Type
- Single Family
Est. Annual Taxes
- $18,638
Year Built
- 1953
Lot Details
- 0.45 Acre Lot
- Sprinkler System
- Property is zoned LARE20
Property Views
- Woods
- Mountain
Home Design
- Bungalow
Interior Spaces
- 1,497 Sq Ft Home
- 1-Story Property
- Furnished
- Built-In Features
- Great Room
- Separate Family Room
- Living Room with Fireplace
- Dining Room
- Home Office
- Art Studio
- Fire and Smoke Detector
Kitchen
- Breakfast Area or Nook
- Oven or Range
- Microwave
- Freezer
- Ice Maker
- Dishwasher
- Disposal
Flooring
- Wood
- Travertine
Bedrooms and Bathrooms
- 3 Bedrooms
- Dressing Area
- Powder Room
- In-Law or Guest Suite
- 2 Full Bathrooms
Laundry
- Laundry in Garage
- Dryer
- Washer
Parking
- 2 Car Attached Garage
- Garage Door Opener
- Driveway
- Automatic Gate
- Guest Parking
- Controlled Entrance
Utilities
- Central Heating and Cooling System
Community Details
- Call for details about the types of pets allowed
Listing and Financial Details
- Security Deposit $17,000
- Tenant pays for cable TV, electricity, gas, insurance, janitorial service, trash collection, water, gardener
- 12 Month Lease Term
- Assessor Parcel Number 4382-011-014
Map
Source: The MLS
MLS Number: 25622033
APN: 4382-011-014
- 2563 Hutton Dr
- 2535 Hutton Dr
- 2571 Wallingford Dr
- 2519 Hutton Dr
- 2534 Benedict Canyon Dr
- 9716 Oak Pass Rd
- 2576 Benedict Canyon Dr
- 2641 Hutton Dr
- 9844 Wanda Park Dr
- 9705 Oak Pass Rd
- 2431 Benedict Canyon Dr
- 9694 Oak Pass Rd
- 9669 Oak Pass Rd
- 9782 Oak Pass Rd
- 2731 Hutton Dr
- 9951 Liebe Dr
- 2350 Benedict Canyon Dr
- 0 Yoakum Dr
- 9648 Yoakum Dr
- 9624 Yoakum Dr
- 2563 Hutton Dr
- 2530 Hutton Dr
- 2666 Hutton Dr
- 2620 Wallingford Dr
- 9705 Oak Pass Rd
- 9609 Oak Pass Rd
- 9625 Oak Pass Rd
- 2350 Benedict Canyon Dr
- 9790 Wendover Dr
- 2870 Benedict Canyon Dr
- 2328 Benedict Canyon Dr
- 9624 Yoakum Dr
- 2784 Deep Canyon Dr
- 9738 Arby Dr
- 9742 Wendover Dr
- 9820 Yoakum Dr
- 9653 Highridge Dr
- 10045 Reevesbury Dr
- 9842 Portola Dr
- 9818 Hythe Ct
