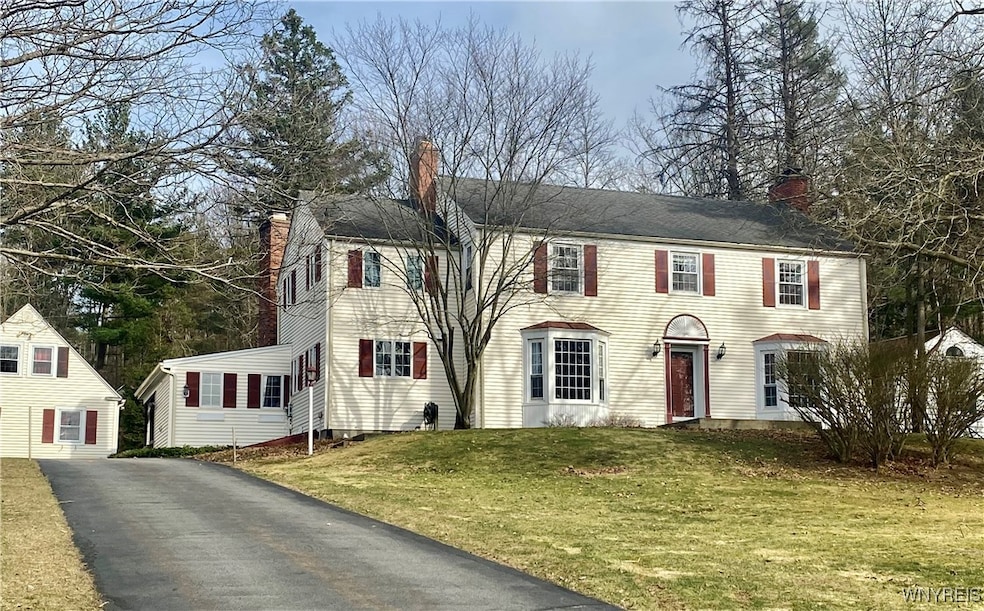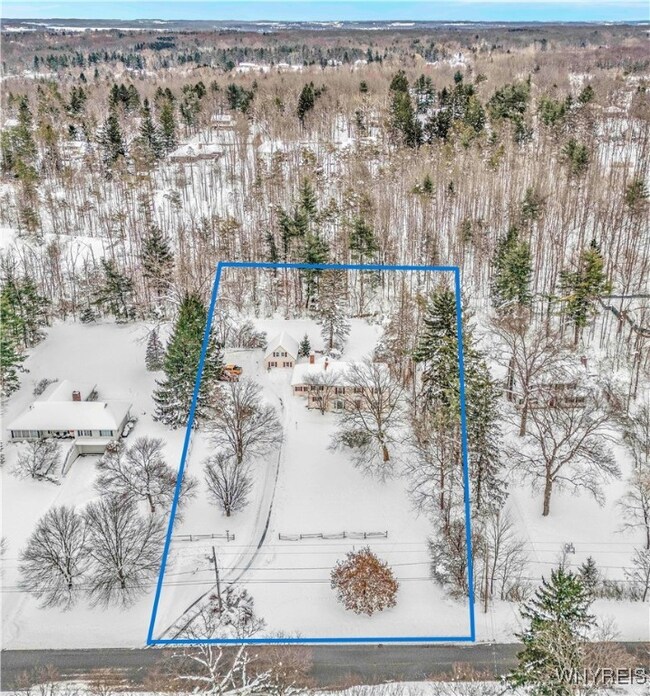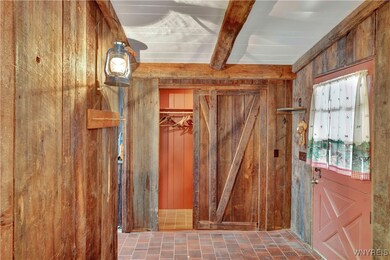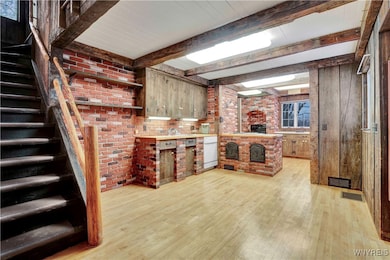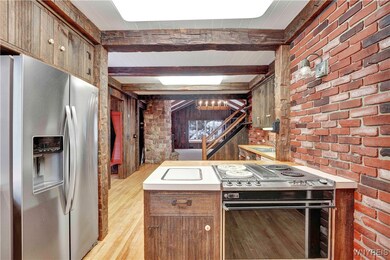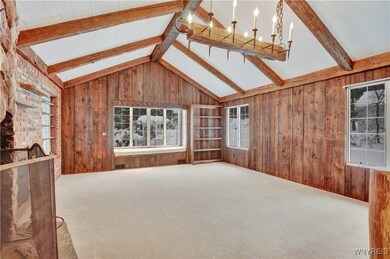A true East Aurora treasure nestled on a tranquil 1.1-acre lot, this timeless 1941 Center Entrance Colonial, at 256 Elmwood Avenue, is a true East Aurora gem. Located on one of the village’s most desirable streets, this home offers the perfect blend of elegance, charm, and privacy - combining breathtaking views
with the seclusion of a scenic wooded backdrop.
Boasting 3,339 sq. ft., this residence features 4 spacious bedrooms and 4 bathrooms. The heart
of the home is the generously-sized kitchen, which offers abundant countertops, two large
sinks, and two stoves - making it ideal for hosting and culinary enthusiasts. The walk-in pantry
and bar area with wet sink offer additional storage and functionality.
Extending from the kitchen is the expansive family room - featuring beamed cathedral ceilings
creating an inviting space for informal entertainment, relaxed family gatherings, and everyday
living comfort.
The spacious dining room and living room are ideal for large formal entertainment. Four
fireplaces throughout the home and hardwood floors add warmth and character. Recent
updates, including newer vinyl windows and new carpeting in the family room blend modern
comforts with timeless charm.
The second floor includes 4 generously-sized bedrooms with hardwood floors, plus an
additional study or hobby room, perfect for remote work or creative pursuits. The expansive 2-
car garage includes a walk-up second floor providing ample storage, or ready to be finished as a
guest suite, office, or studio. The full basement with 8-foot ceilings offers exceptional storage
space and potential for further customization.
Located less than a minute from the village’s shops, restaurants, and cultural attractions, this
home combines a peaceful retreat with easy access to the best of East Aurora. Competitively
priced at $789,900, this exceptional property offers a beautiful home for family and
entertainment, and the opportunity to own a piece of East Aurora’s beauty and charm.

