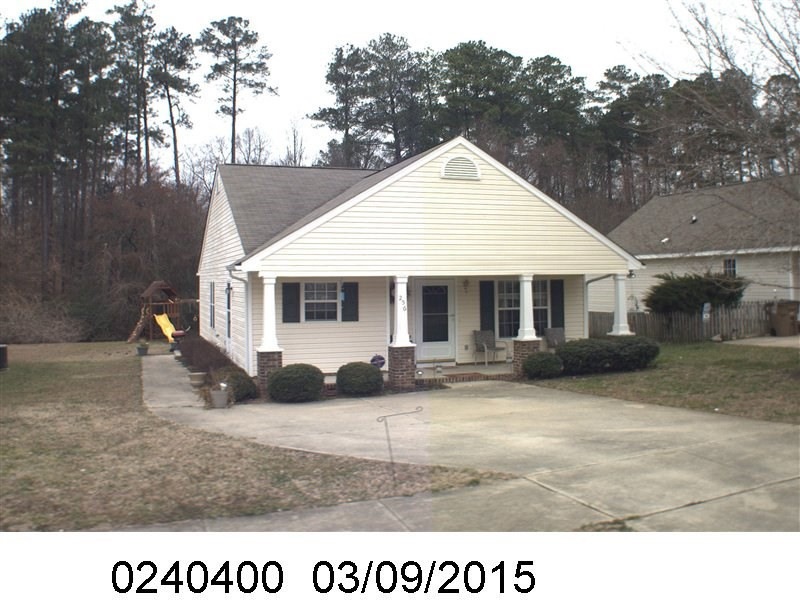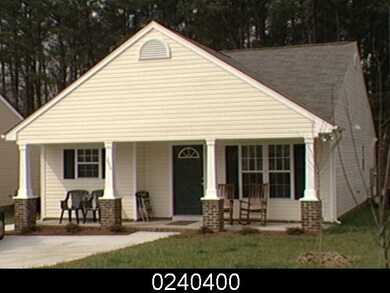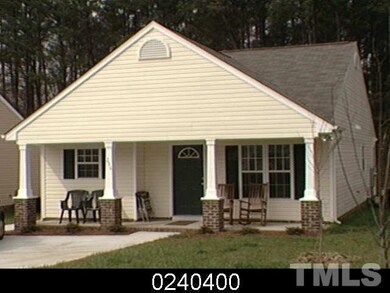
256 Highgate Cir Wake Forest, NC 27587
Estimated Value: $294,000 - $307,008
Highlights
- Wood Flooring
- Cottage
- Eat-In Kitchen
- Heritage Elementary School Rated A
- Covered patio or porch
- Bathtub
About This Home
As of May 2021Just painted , exterior powerwashed, new carpets, landscaped... ready for your buyers to move right in. What a great location, just minutes to downtown Wake Forest, shopping, schools & more. This wonderful 3 bedroom two full bath ranch style home offers a wonderful additional storage building + a private wooded view. The full front porch & the private patio to add outdoor living spaces. Come see what all buzz is about! Welcome home.
Home Details
Home Type
- Single Family
Est. Annual Taxes
- $1,755
Year Built
- Built in 1998
Lot Details
- 8,276 Sq Ft Lot
- Lot Dimensions are 164x50x165x50
- Landscaped
- Cleared Lot
HOA Fees
- $15 Monthly HOA Fees
Parking
- Private Driveway
Home Design
- Cottage
- Slab Foundation
- Vinyl Siding
Interior Spaces
- 1,025 Sq Ft Home
- 1-Story Property
- Ceiling Fan
- Fire and Smoke Detector
- Laundry on main level
Kitchen
- Eat-In Kitchen
- Electric Range
- Dishwasher
Flooring
- Wood
- Carpet
- Vinyl
Bedrooms and Bathrooms
- 3 Bedrooms
- 2 Full Bathrooms
- Bathtub
Outdoor Features
- Covered patio or porch
Schools
- Heritage Elementary And Middle School
- Wake Forest High School
Utilities
- Forced Air Heating and Cooling System
- Electric Water Heater
Community Details
- Highgate Park Subdivision
Ownership History
Purchase Details
Home Financials for this Owner
Home Financials are based on the most recent Mortgage that was taken out on this home.Purchase Details
Home Financials for this Owner
Home Financials are based on the most recent Mortgage that was taken out on this home.Purchase Details
Similar Homes in Wake Forest, NC
Home Values in the Area
Average Home Value in this Area
Purchase History
| Date | Buyer | Sale Price | Title Company |
|---|---|---|---|
| Tell Michael W | $240,000 | None Available | |
| Kerner Danielle Jean | $115,000 | None Available | |
| Harlow James F | $97,500 | -- |
Mortgage History
| Date | Status | Borrower | Loan Amount |
|---|---|---|---|
| Open | Tell Michael W | $120,000 | |
| Previous Owner | Kerner Danielle Jean | $117,346 |
Property History
| Date | Event | Price | Change | Sq Ft Price |
|---|---|---|---|---|
| 12/15/2023 12/15/23 | Off Market | $240,000 | -- | -- |
| 05/18/2021 05/18/21 | Sold | $240,000 | -- | $234 / Sq Ft |
| 04/15/2021 04/15/21 | Pending | -- | -- | -- |
Tax History Compared to Growth
Tax History
| Year | Tax Paid | Tax Assessment Tax Assessment Total Assessment is a certain percentage of the fair market value that is determined by local assessors to be the total taxable value of land and additions on the property. | Land | Improvement |
|---|---|---|---|---|
| 2024 | $3,054 | $312,075 | $80,000 | $232,075 |
| 2023 | $1,862 | $158,494 | $36,000 | $122,494 |
| 2022 | $1,786 | $158,494 | $36,000 | $122,494 |
| 2021 | $1,756 | $158,494 | $36,000 | $122,494 |
| 2020 | $1,756 | $158,494 | $36,000 | $122,494 |
| 2019 | $1,495 | $118,866 | $28,000 | $90,866 |
| 2018 | $1,416 | $118,866 | $28,000 | $90,866 |
| 2017 | $1,369 | $118,866 | $28,000 | $90,866 |
| 2016 | $1,352 | $118,866 | $28,000 | $90,866 |
| 2015 | $1,214 | $105,251 | $26,000 | $79,251 |
| 2014 | $1,176 | $105,251 | $26,000 | $79,251 |
Agents Affiliated with this Home
-
Bruce Cohen

Seller's Agent in 2021
Bruce Cohen
Fathom Realty NC
(919) 616-4798
1 in this area
33 Total Sales
-
Kelly Huffstetler

Buyer's Agent in 2021
Kelly Huffstetler
Keller Williams Legacy
(919) 522-6349
15 in this area
109 Total Sales
Map
Source: Doorify MLS
MLS Number: 2377684
APN: 1841.19-61-7513-000
- 421 Wait Ave Unit 100
- 111 Ailey Brook Way 200
- 142 N White Street 200
- 138 N White Street 200
- 138 N White Street 100
- 142 N White Street 100
- 144 N White Street 100
- 433 Wait Ave Unit 100
- 624 Wait Ave
- 523 E Nelson Ave
- 612 N Allen Rd
- 107 Ailey Brook Way Unit 200
- 103 Ailey Brook Way Unit 200
- 722 E Pine Ave
- 215 7th St
- 105 Ailey Brook Way Unit 200
- 101 Ailey Brook Way Unit 200
- 109 Ailey Brook Way Unit 200
- 101 Ailey Brook Way Unit 100
- 105 Ailey Brook Way Unit 100
- 256 Highgate Cir
- 254 Highgate Cir
- 258 Highgate Cir
- 260 Highgate Cir
- 252 Highgate Cir
- 250 Highgate Cir
- 262 Highgate Cir
- 257 Highgate Cir Unit D17
- 501 & 503 Pearce Ave
- 255 Highgate Cir Unit D18
- 501 Pearce Ave
- 253 Highgate Cir Unit D19
- 251 Highgate Cir Unit D20
- 503 Pearce Ave
- 249 Highgate Cir
- 247 Highgate Cir
- 245 Highgate Cir Unit 23
- 243 Highgate Cir
- 425 Pearce Ave
- 437 Pearce Ave


