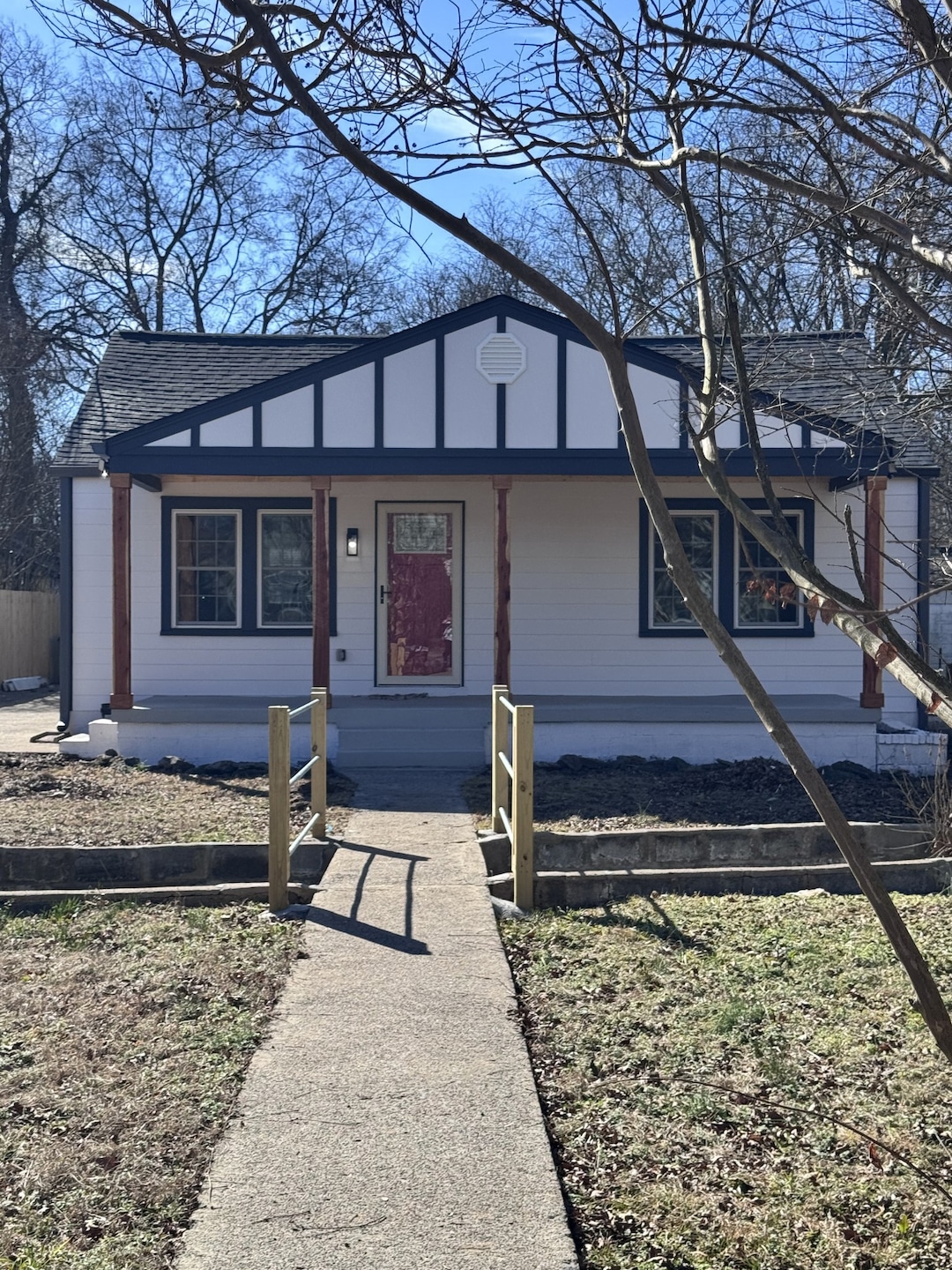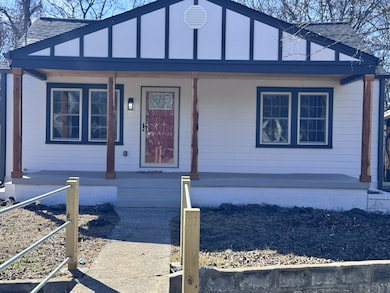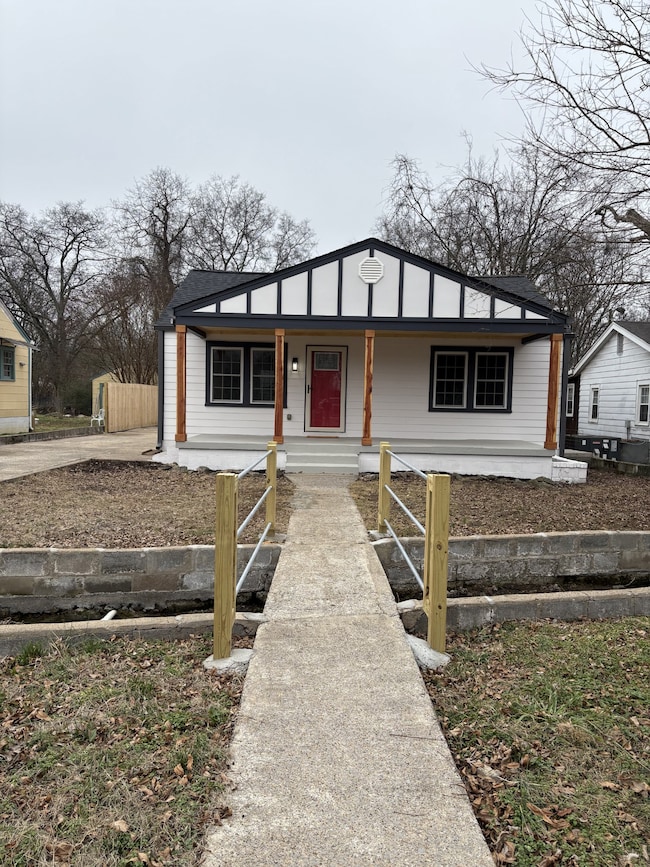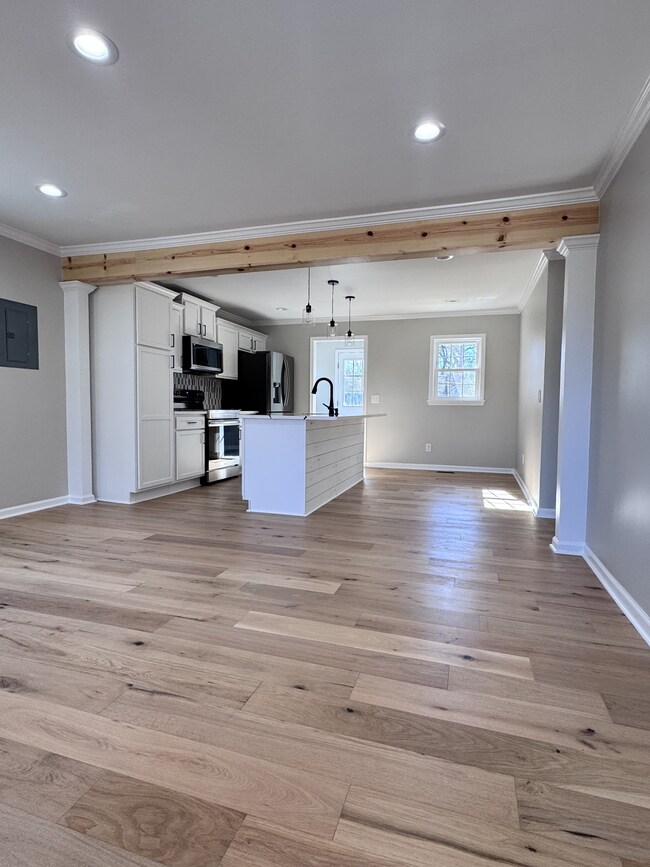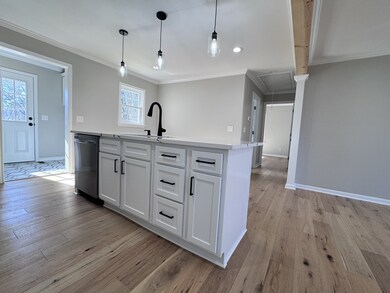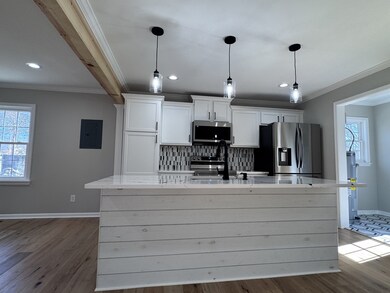
256 Maple St Madison, TN 37115
Heron Walk NeighborhoodHighlights
- Deck
- Cottage
- Cooling Available
- No HOA
- Porch
- Storage
About This Home
As of April 2025CUTE AND BEAUTIFUL COTTAGE HOUSE WITH REMARKABLES RENOVATIONS IN THE HEART OF MADISON. PERFECT LOCATION , 15 MIN. FROM DOWNTOWN NASHVILLE, 10 MIN. FROM OPRY MILLS, 2 MIN.TO INTERSTATE 65. SOUTHERN SWING PORCH TO RELAX WITH A CUP OF COFFEE. OPEN LIVING SPACES, HARDWOOD FLOOR THROUGHOUT LIVING SPACE & TILE IN WET AREA. COMPLETELY NEW KITCHEN INVITING YOU TO COOK, S.S APPLIANCES, WHITE SHAKER CABINETS, QUARTS COUNTER TOP, BACK SPLASH AND A CONVENIENT ISLAND, GORGEOUS TILED BATHROOM SHOWER, GLASS DOOR, AND NEW LIGHT FEATURES.BIG FIRST BEDROOM W/ CUSTOM WOODEN CLOSET. CONVENIENT LAUNDRY ROOM CLOSE TO THE KITCHEN WITH SHELVES, IN THE BACK A NEW WOOD DECK IN A LEVEL YARD AND A STORAGE BUILDING. YOU CAN APPRECIATE THE EQUALITY OF THE RENOVATION. NEW ROOF,NEW SIDING, INSULATION ,GUTTERS, DOORS,PLUMBING,DRYWALL,LIGHTS FEATURES,CEILING FANS ...,
Last Agent to Sell the Property
Hodges and Fooshee Realty Inc. Brokerage Phone: 6153648361 License # 292816

Last Buyer's Agent
Talia Aldrich
Redfin License #357428

Home Details
Home Type
- Single Family
Est. Annual Taxes
- $1,066
Year Built
- Built in 1948
Lot Details
- 8,712 Sq Ft Lot
- Lot Dimensions are 51 x 185
- Property is Fully Fenced
Home Design
- Cottage
- Shingle Roof
- Vinyl Siding
Interior Spaces
- 890 Sq Ft Home
- Property has 1 Level
- Ceiling Fan
- Storage
- Tile Flooring
- Crawl Space
Kitchen
- Oven or Range
- Microwave
- Dishwasher
Bedrooms and Bathrooms
- 2 Main Level Bedrooms
- 1 Full Bathroom
Home Security
- Smart Thermostat
- Fire and Smoke Detector
Parking
- 4 Open Parking Spaces
- 4 Parking Spaces
- Driveway
Accessible Home Design
- Accessible Entrance
Outdoor Features
- Deck
- Outdoor Storage
- Porch
Schools
- Stratton Elementary School
- Madison Middle School
- Hunters Lane Comp High School
Utilities
- Cooling Available
- Central Heating
Community Details
- No Home Owners Association
- Forest Park Subdivision
Listing and Financial Details
- Assessor Parcel Number 04313017500
Ownership History
Purchase Details
Home Financials for this Owner
Home Financials are based on the most recent Mortgage that was taken out on this home.Purchase Details
Home Financials for this Owner
Home Financials are based on the most recent Mortgage that was taken out on this home.Purchase Details
Home Financials for this Owner
Home Financials are based on the most recent Mortgage that was taken out on this home.Map
Similar Homes in the area
Home Values in the Area
Average Home Value in this Area
Purchase History
| Date | Type | Sale Price | Title Company |
|---|---|---|---|
| Warranty Deed | $325,000 | Signature Title | |
| Warranty Deed | $200,000 | Momentum Title | |
| Interfamily Deed Transfer | $46,000 | Commonwealth Title Agency Of |
Mortgage History
| Date | Status | Loan Amount | Loan Type |
|---|---|---|---|
| Open | $319,113 | New Conventional | |
| Previous Owner | $30,000 | Credit Line Revolving | |
| Previous Owner | $42,863 | Seller Take Back |
Property History
| Date | Event | Price | Change | Sq Ft Price |
|---|---|---|---|---|
| 04/04/2025 04/04/25 | Sold | $325,000 | 0.0% | $365 / Sq Ft |
| 03/06/2025 03/06/25 | Pending | -- | -- | -- |
| 02/07/2025 02/07/25 | For Sale | $325,000 | +62.5% | $365 / Sq Ft |
| 08/23/2024 08/23/24 | Sold | $200,000 | -7.0% | $240 / Sq Ft |
| 08/05/2024 08/05/24 | Pending | -- | -- | -- |
| 07/26/2024 07/26/24 | Price Changed | $215,000 | -8.5% | $258 / Sq Ft |
| 05/23/2024 05/23/24 | For Sale | $235,000 | -- | $282 / Sq Ft |
Tax History
| Year | Tax Paid | Tax Assessment Tax Assessment Total Assessment is a certain percentage of the fair market value that is determined by local assessors to be the total taxable value of land and additions on the property. | Land | Improvement |
|---|---|---|---|---|
| 2024 | $1,067 | $32,775 | $11,250 | $21,525 |
| 2023 | $1,067 | $32,775 | $11,250 | $21,525 |
| 2022 | $1,066 | $32,775 | $11,250 | $21,525 |
| 2021 | $1,078 | $32,775 | $11,250 | $21,525 |
| 2020 | $977 | $23,150 | $5,000 | $18,150 |
| 2019 | $730 | $23,150 | $5,000 | $18,150 |
| 2018 | $730 | $23,150 | $5,000 | $18,150 |
| 2017 | $730 | $23,150 | $5,000 | $18,150 |
| 2016 | $559 | $14,250 | $4,000 | $10,250 |
| 2015 | $559 | $14,250 | $4,000 | $10,250 |
| 2014 | $559 | $14,250 | $4,000 | $10,250 |
Source: Realtracs
MLS Number: 2788415
APN: 043-13-0-175
- 217 Maple St
- 305 Hickory St
- 300 Hickory St
- 335 Maple St
- 317 Cherry St
- 404 Elm St
- 212 Cherry St
- 141 Harris St
- 235 Forest Park Rd
- 141 Harrington Ave
- 331 Duling Ave
- 302 Dupont Ave
- 405 Delaware Ave
- 204 Woodruff St
- 113 Coventry Woods Dr
- 209 Dupont Ave
- 549 E Maple St
- 261 Robinwood Ave
- 742 Walnut St
- 101 Lovell St
