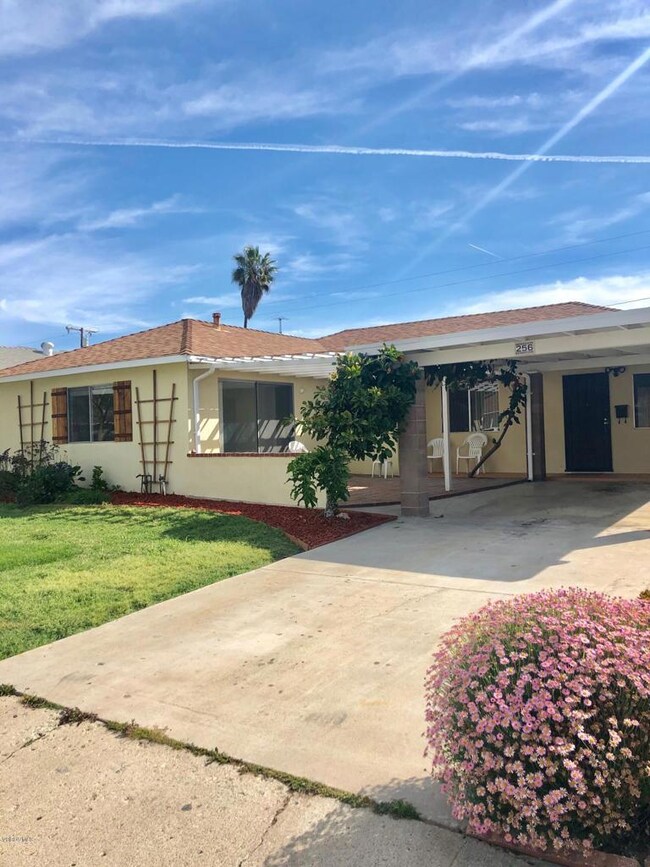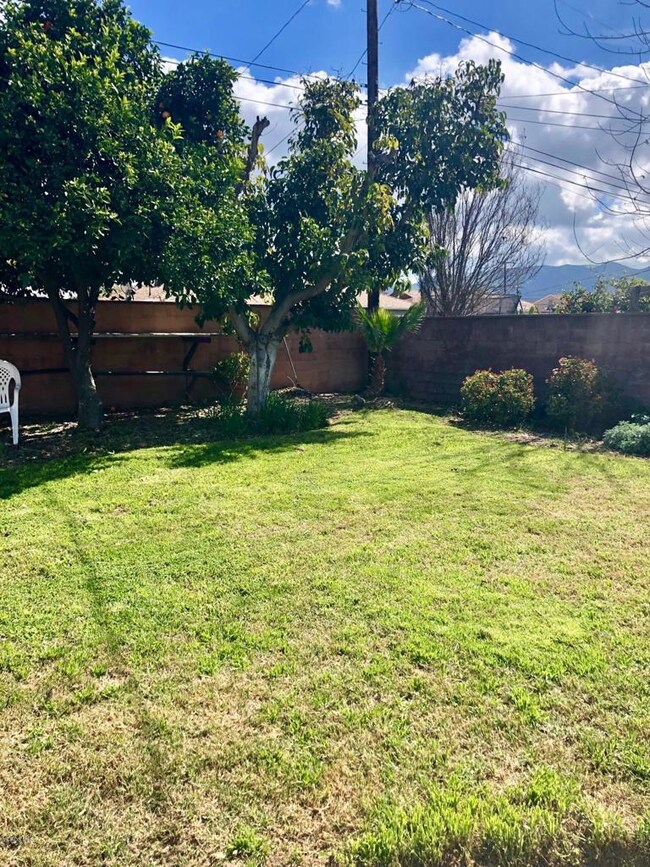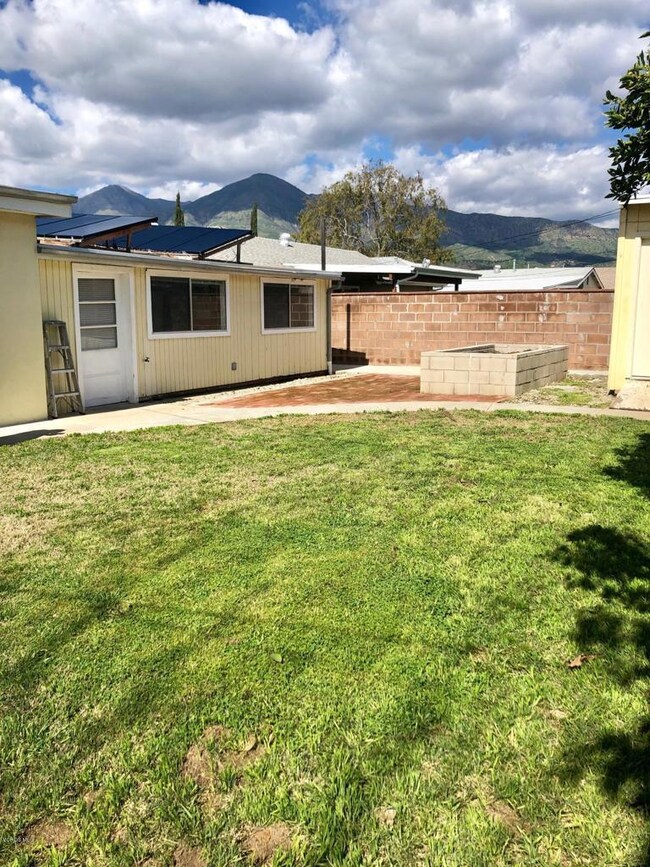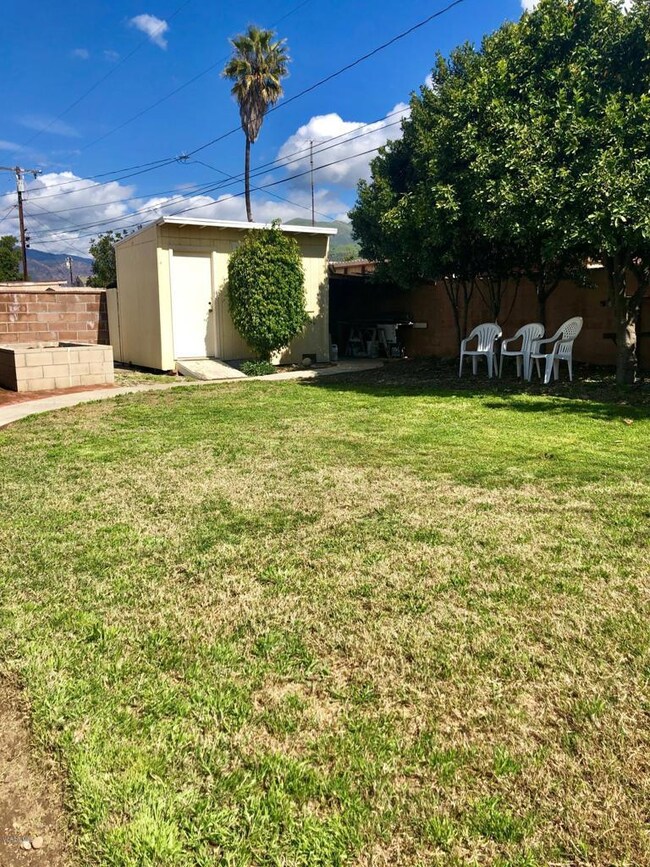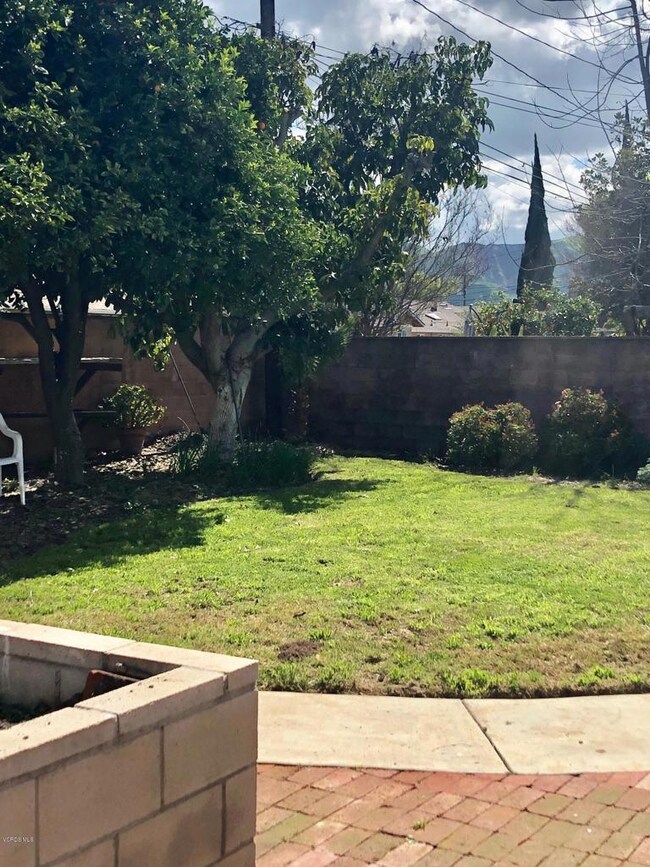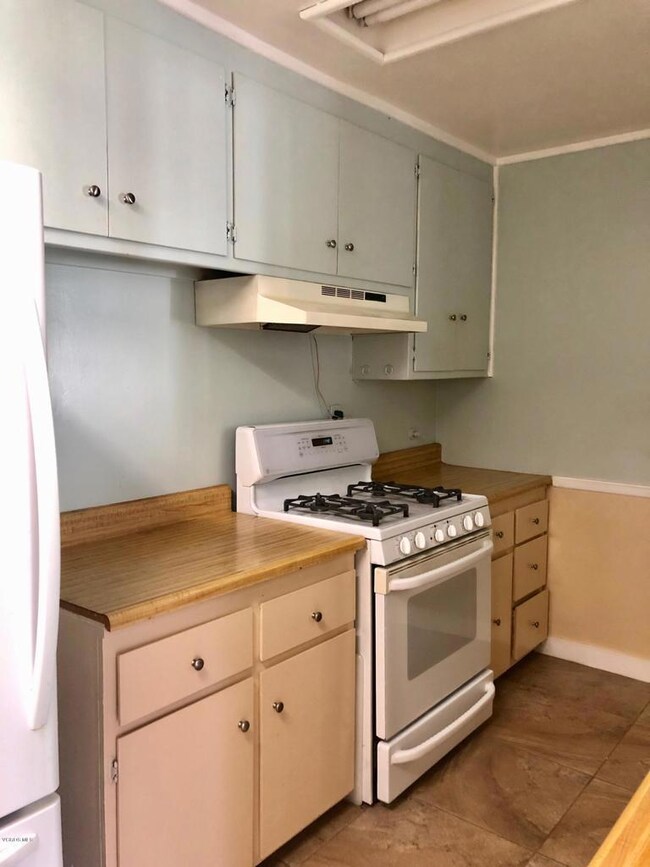
256 Mcnab Ct Fillmore, CA 93015
Estimated Value: $641,000 - $802,000
Highlights
- Midcentury Modern Architecture
- Lawn
- Walk-In Closet
- Mountain View
- Cul-De-Sac
- Cooling System Mounted To A Wall/Window
About This Home
As of May 2019Welcome home! Mid century modern ready for your finishing touches, first time on the market! Expansive, single story, four bedroom and two full bathroom home in quiet Los Serenos Tract. Living room opens up to large family room with wood burning heatilator fireplace and new laminate flooring. Family room and living room have wooden paneled folding doors that allow the rooms to be separated. Built in cabinets in dining room, lots of cabinets in kitchen. Sliding glass door in family room that leads to large low key backyard with grass, raised garden planter, Orange tree, Avocado tree, and shed. Enclosed patio that would be perfect for a ping pong table! Large attic space with pull down ladder in hallway. One bedroom with separate entrance. Beautiful mountain views from backyard. Energy efficient home with owned solar panels. Covered brick patio in front yard to enjoy warm Summer evenings. Great family neighborhood located a quick 20 minute drive from Ventura or Valencia! Perfect home for the first time buyer or large family looking for more space!
Last Agent to Sell the Property
Burrows Real Estate Company License #01401065 Listed on: 03/09/2019
Home Details
Home Type
- Single Family
Est. Annual Taxes
- $7,288
Year Built
- Built in 1955
Lot Details
- 6,670 Sq Ft Lot
- Cul-De-Sac
- Wood Fence
- Front Yard Sprinklers
- Lawn
- Back and Front Yard
- Property is zoned R1
Home Design
- Midcentury Modern Architecture
- Stucco
Interior Spaces
- 1,748 Sq Ft Home
- 1-Story Property
- Ceiling Fan
- Wood Burning Fireplace
- Heatilator
- Family Room with Fireplace
- Living Room
- Dining Room
- Carpet
- Mountain Views
Kitchen
- Gas Oven or Range
- Range
- Disposal
Bedrooms and Bathrooms
- 4 Bedrooms
- Walk-In Closet
- 2 Full Bathrooms
Laundry
- Laundry Room
- Gas And Electric Dryer Hookup
Parking
- 2 Parking Spaces
- 2 Attached Carport Spaces
- Parking Available
Outdoor Features
- Shed
Utilities
- Cooling System Mounted To A Wall/Window
- Wall Furnace
Community Details
- Los Serenos 0601 Subdivision
Listing and Financial Details
- Assessor Parcel Number 0520102055
Ownership History
Purchase Details
Purchase Details
Purchase Details
Purchase Details
Purchase Details
Home Financials for this Owner
Home Financials are based on the most recent Mortgage that was taken out on this home.Purchase Details
Home Financials for this Owner
Home Financials are based on the most recent Mortgage that was taken out on this home.Purchase Details
Home Financials for this Owner
Home Financials are based on the most recent Mortgage that was taken out on this home.Purchase Details
Home Financials for this Owner
Home Financials are based on the most recent Mortgage that was taken out on this home.Purchase Details
Home Financials for this Owner
Home Financials are based on the most recent Mortgage that was taken out on this home.Purchase Details
Similar Homes in Fillmore, CA
Home Values in the Area
Average Home Value in this Area
Purchase History
| Date | Buyer | Sale Price | Title Company |
|---|---|---|---|
| Mejia Community Property Trsut | -- | None Listed On Document | |
| Mejia Jose-Joey Jeremy | -- | None Listed On Document | |
| Mejia Jose Joey | -- | None Listed On Document | |
| Jose V Mejia Trust | -- | None Listed On Document | |
| Mejia Jose | $520,000 | Stewart Title Of California | |
| Pinedo Nicolas | -- | Stewart Title Of Ca Inc | |
| Pinedo Nicolas Haro | -- | Fidelity National Title | |
| Pinedo Nicholas Haro | $445,000 | Fidelity National Title Co | |
| Baehr John Martin | -- | None Available | |
| Baehr Jean | -- | -- |
Mortgage History
| Date | Status | Borrower | Loan Amount |
|---|---|---|---|
| Previous Owner | Mejia Jose | $416,000 | |
| Previous Owner | Pinedo Nicolas | $332,000 | |
| Previous Owner | Pinedo Nicholas Haro | $333,750 |
Property History
| Date | Event | Price | Change | Sq Ft Price |
|---|---|---|---|---|
| 05/15/2019 05/15/19 | Sold | $445,000 | -1.1% | $255 / Sq Ft |
| 05/09/2019 05/09/19 | Pending | -- | -- | -- |
| 03/09/2019 03/09/19 | For Sale | $450,000 | -- | $257 / Sq Ft |
Tax History Compared to Growth
Tax History
| Year | Tax Paid | Tax Assessment Tax Assessment Total Assessment is a certain percentage of the fair market value that is determined by local assessors to be the total taxable value of land and additions on the property. | Land | Improvement |
|---|---|---|---|---|
| 2024 | $7,288 | $647,700 | $421,260 | $226,440 |
| 2023 | $7,187 | $635,000 | $413,000 | $222,000 |
| 2022 | $5,559 | $520,000 | $338,000 | $182,000 |
| 2021 | $5,698 | $458,601 | $298,348 | $160,253 |
| 2020 | $5,284 | $453,900 | $295,290 | $158,610 |
| 2019 | $840 | $66,410 | $14,359 | $52,051 |
| 2018 | $824 | $65,109 | $14,078 | $51,031 |
| 2017 | $828 | $63,833 | $13,802 | $50,031 |
| 2016 | $692 | $62,582 | $13,532 | $49,050 |
| 2015 | $671 | $61,644 | $13,330 | $48,314 |
| 2014 | $670 | $60,438 | $13,070 | $47,368 |
Agents Affiliated with this Home
-
Rhyan Burrows

Seller's Agent in 2019
Rhyan Burrows
Burrows Real Estate Company
(805) 218-7480
1 in this area
31 Total Sales
-
Ana Maria Arriaga
A
Buyer's Agent in 2019
Ana Maria Arriaga
RE/MAX
(805) 794-0195
21 in this area
29 Total Sales
Map
Source: Ventura County Regional Data Share
MLS Number: V0-219002647
APN: 052-0-102-055
- 730 W Ventura St
- 320 D St
- 1203 S Sespe St
- 300 C St
- 1144 Oriole Cir
- 1028 Meadowlark Dr
- 62 Rio Grande St
- 461 Old Telegraph Rd
- 803 Sespe Ave
- 734 Balden Ln
- 578 Apricot Ln
- 937 5th St
- 335 Grapefruit Ln
- 246 Central Ave
- 513 Heritage Valley Pkwy
- 340 Central Ave
- 0 Fillmore St
- 946 Oak Ave
- 359 Edgewood Dr
- 835 Woodgrove Rd

