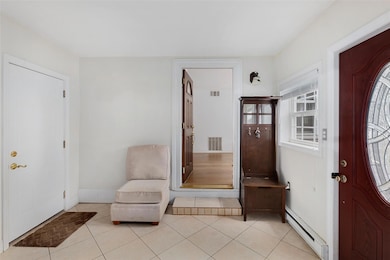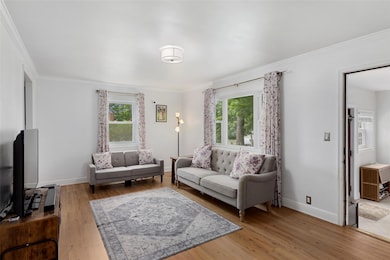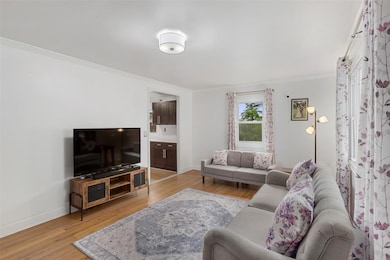256 Round Hill Dr Yonkers, NY 10710
Northeast Yonkers NeighborhoodHighlights
- Popular Property
- Wood Flooring
- Stainless Steel Appliances
- Ranch Style House
- Formal Dining Room
- Galley Kitchen
About This Home
Welcome to your cozy rental in a peaceful neighborhood! This charming three-bedroom, two-bath ranch-style home offers a seamless blend of comfort and functionality. The spacious primary bedroom offers a serene retreat with three closets and a renovated full bath. Two additional generously sized bedrooms share an updated second hall bath. The inviting living room and oversized dining room are ideal for relaxing or entertaining. A separate, well-equipped kitchen features quartz countertops, stainless steel appliances, and a garbage disposal. A large, functional entryway/mudroom connects the main house to the attached one-car garage—a practical and appealing feature. Step outside to a fenced backyard, ideal for outdoor activities or quiet moments. This home is conveniently close to shopping, dining, and NYC transportation. Don't miss the opportunity to rent this delightful property. Schedule a private tour today and experience the perfect blend of comfort, style, and location. Also listed for sale, MLS#: 868794
Listing Agent
Coldwell Banker Realty Brokerage Phone: 914-232-7000 License #10301216585 Listed on: 07/09/2025

Home Details
Home Type
- Single Family
Est. Annual Taxes
- $7,685
Year Built
- Built in 1953
Lot Details
- 6,534 Sq Ft Lot
- Vinyl Fence
- Back Yard Fenced
Parking
- 1 Car Garage
- Driveway
Home Design
- Ranch Style House
- Vinyl Siding
Interior Spaces
- 1,620 Sq Ft Home
- Double Pane Windows
- Formal Dining Room
- Smart Thermostat
Kitchen
- Galley Kitchen
- Microwave
- Dishwasher
- Stainless Steel Appliances
- Disposal
Flooring
- Wood
- Tile
- Vinyl
Bedrooms and Bathrooms
- 3 Bedrooms
- En-Suite Primary Bedroom
- 2 Full Bathrooms
Laundry
- Laundry Room
- Dryer
- Washer
Schools
- Yonkers Elementary School
- Yonkers Middle School
- Yonkers High School
Additional Features
- Patio
- Forced Air Heating and Cooling System
Community Details
- Call for details about the types of pets allowed
Listing and Financial Details
- 12-Month Minimum Lease Term
- Legal Lot and Block 2/4 / 4417
- Assessor Parcel Number 1800-004-000-04417-000-0002-4
Map
Source: OneKey® MLS
MLS Number: 877681
APN: 1800-004-000-04417-000-0002-4
- 12 Tall Tulip Ln
- 156 Candlewood Dr
- 164 Roundhill Dr
- 114 Windermere Dr
- 58 Roundtop Rd
- 57 Roundtop Rd
- 144 Winchester Dr
- 183 Pembrook Dr
- 2 Dorchester Dr
- 2035 Central Park Ave Unit 2H
- 2035 Central Park Ave Unit 3M
- 2035 Central Park Ave Unit 1S
- 165 Jennifer Ln
- 1841 Central Park Ave Unit 18P
- 1841 Central Park Ave Unit 8E
- 1841 Central Park Ave Unit 5m
- 1841 Central Park Ave Unit 9J
- 1841 Central Park Ave Unit LG
- 313 Concord Rd
- 51 Westwind Rd
- 28 Elissa Ln Unit 2
- 134 Gailmore Dr
- 3 Sadore Ln Unit 1K
- 1 Sadore Ln Unit 7O
- 667 Ridge Hill Blvd Unit 1304
- 667 Ridge Hill Blvd Unit 1107
- 667 Ridge Hill Blvd Unit 1210
- 667 Ridge Hill Blvd Unit 710
- 701 Ridge Hill Blvd Unit 11E
- 601 Ridge Hill Blvd
- 601 Ridge Hill Blvd Unit 1403
- 601 Ridge Hill Blvd Unit 1004
- 601 Ridge Hill Blvd Unit 501
- 601 Ridge Hill Blvd Unit 1301
- 601 Ridge Hill Blvd Unit 1007
- 601 Ridge Hill Blvd Unit 406
- 601 Ridge Hill Blvd Unit 912
- 90 Beaumont Cir
- 22 Pennsylvania Ave
- 1 Kennedy Place






