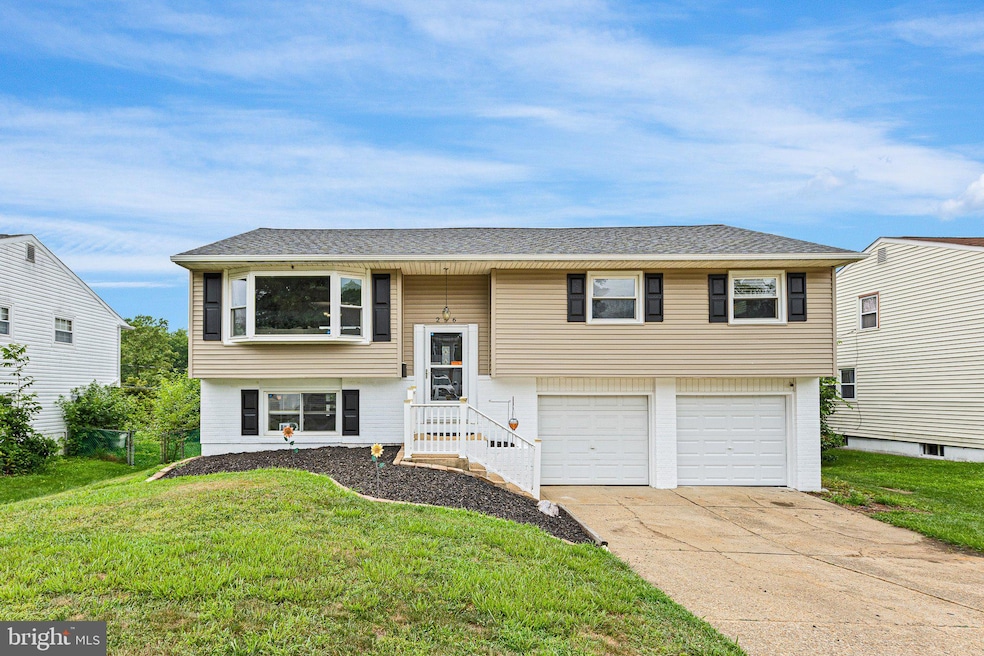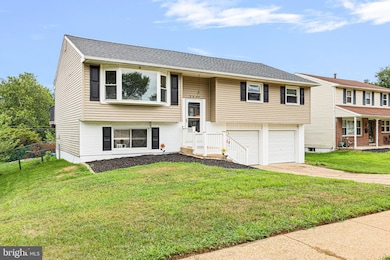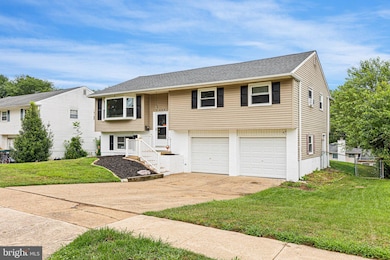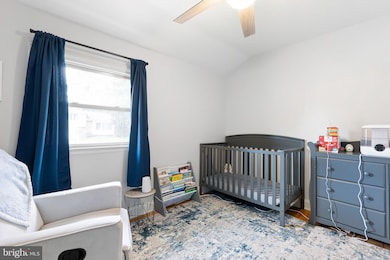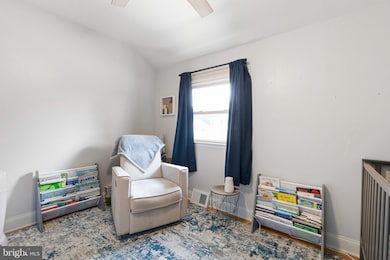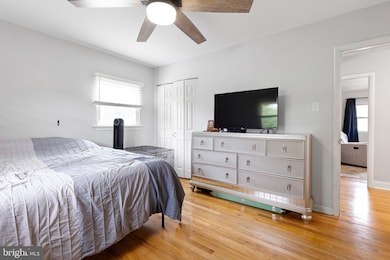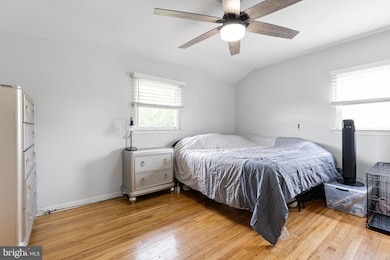
256 S Dillwyn Rd Newark, DE 19711
Estimated payment $2,372/month
Highlights
- Eat-In Gourmet Kitchen
- Deck
- Wood Flooring
- Open Floorplan
- Rambler Architecture
- Attic
About This Home
Welcome to 256 S Dillwyn, nestled in quiet but convenient neighborhood Windy Hills! This four bedroom one and a half bath home is turn key and ready for its new owners. Step inside to be greeted by a landing with gleaming hardwood floors, leading you to the open living room which offers plenty of natural light and easy access to the kitchen in dining room. The kitchen has been outfitted with stone countertops, modern cabinets, newer appliances and stylish backsplash. There are sliding glass doors to the rear deck which offers a perched view of the neighborhood. On the main level there are also 3 bedrooms and a hall bath, offering new tile and vanity. On the lower level of the home there is a large family room/den, an additional bedroom, and a half bath. Don't forget to see the massive two car garage! The home is located a short walk from the University of Delaware, tons of shopping/dining options, and just a few minutes drive to I-95. There are also ample parks nearby and natural scenes. Schedule a tour today!
Home Details
Home Type
- Single Family
Est. Annual Taxes
- $2,364
Year Built
- Built in 1964
Lot Details
- 6,970 Sq Ft Lot
- Lot Dimensions are 65.00 x 110.00
- Chain Link Fence
- Sloped Lot
- Back Yard
- Property is zoned NC6.5
Parking
- 2 Car Direct Access Garage
- Oversized Parking
- Parking Storage or Cabinetry
- Front Facing Garage
- Driveway
- On-Street Parking
Home Design
- Rambler Architecture
- Brick Exterior Construction
- Block Foundation
- Shingle Roof
- Asbestos
Interior Spaces
- Property has 1.5 Levels
- Open Floorplan
- Ceiling Fan
- Family Room Off Kitchen
- Living Room
- Combination Kitchen and Dining Room
- Basement Fills Entire Space Under The House
- Attic
Kitchen
- Eat-In Gourmet Kitchen
- Breakfast Area or Nook
- Stove
- Built-In Microwave
- Dishwasher
- Stainless Steel Appliances
- Upgraded Countertops
Flooring
- Wood
- Ceramic Tile
- Luxury Vinyl Plank Tile
Bedrooms and Bathrooms
- En-Suite Primary Bedroom
Laundry
- Laundry on lower level
- Dryer
- Washer
Outdoor Features
- Deck
- Shed
Schools
- Newark High School
Utilities
- Forced Air Heating and Cooling System
- Natural Gas Water Heater
Community Details
- No Home Owners Association
- Windy Hills Subdivision
Listing and Financial Details
- Tax Lot 081
- Assessor Parcel Number 09-016.30-081
Map
Home Values in the Area
Average Home Value in this Area
Tax History
| Year | Tax Paid | Tax Assessment Tax Assessment Total Assessment is a certain percentage of the fair market value that is determined by local assessors to be the total taxable value of land and additions on the property. | Land | Improvement |
|---|---|---|---|---|
| 2024 | $2,487 | $58,400 | $11,100 | $47,300 |
| 2023 | $2,419 | $58,400 | $11,100 | $47,300 |
| 2022 | $2,413 | $58,400 | $11,100 | $47,300 |
| 2021 | $2,362 | $58,400 | $11,100 | $47,300 |
| 2020 | $2,301 | $58,400 | $11,100 | $47,300 |
| 2019 | $2,212 | $58,400 | $11,100 | $47,300 |
| 2018 | $138 | $58,400 | $11,100 | $47,300 |
| 2017 | $1,845 | $58,400 | $11,100 | $47,300 |
| 2016 | $1,845 | $58,400 | $11,100 | $47,300 |
| 2015 | $1,735 | $58,400 | $11,100 | $47,300 |
| 2014 | $1,735 | $58,400 | $11,100 | $47,300 |
Property History
| Date | Event | Price | Change | Sq Ft Price |
|---|---|---|---|---|
| 07/20/2025 07/20/25 | Pending | -- | -- | -- |
| 07/18/2025 07/18/25 | For Sale | $400,000 | +20.8% | $216 / Sq Ft |
| 01/12/2022 01/12/22 | Sold | $330,999 | +3.4% | $127 / Sq Ft |
| 12/10/2021 12/10/21 | Pending | -- | -- | -- |
| 12/03/2021 12/03/21 | For Sale | $319,999 | -- | $123 / Sq Ft |
Purchase History
| Date | Type | Sale Price | Title Company |
|---|---|---|---|
| Deed | -- | Ward & Taylor Llc | |
| Deed | $113,500 | -- |
Mortgage History
| Date | Status | Loan Amount | Loan Type |
|---|---|---|---|
| Open | $325,003 | FHA | |
| Previous Owner | $155,000 | Stand Alone Refi Refinance Of Original Loan | |
| Previous Owner | $145,000 | Unknown | |
| Previous Owner | $42,000 | Unknown |
Similar Homes in the area
Source: Bright MLS
MLS Number: DENC2086120
APN: 09-016.30-081
- 217 S Dillwyn Rd
- 91 Old Red Mill Rd
- 17 Hillcroft Rd
- 5 Ferncliff Rd
- 14 W Stephen Dr
- 7 Ridge Ave
- 28 W Stephen Dr
- 6 Mulberry Rd
- 111 Delaplane Ave
- 41 Midland Dr
- 612 Banyan Rd
- 239 Red Mill Rd
- 402 Stafford Ave
- 120 Laurel Ave
- 504 Shue Dr
- 511 Lisbeth Rd
- 47 Carole Rd
- 140 Diminish Dr
- 102 Darwin Dr
- 146 Diminish Dr
