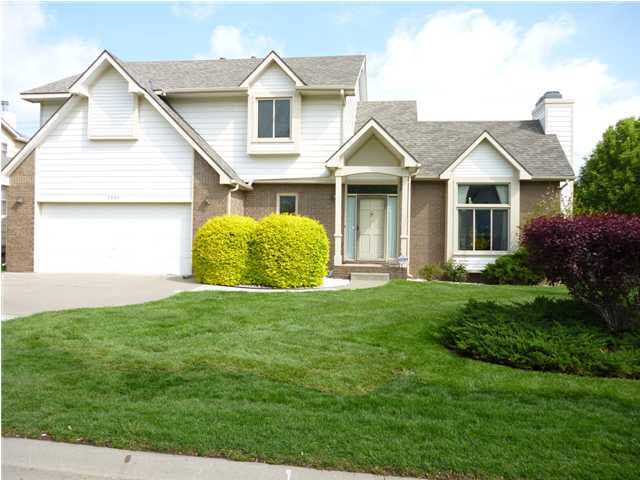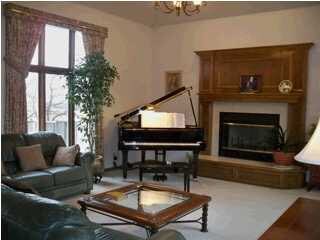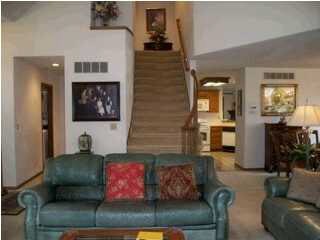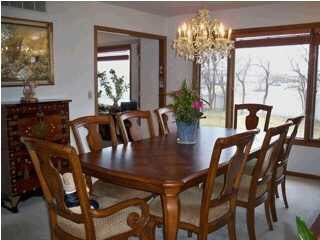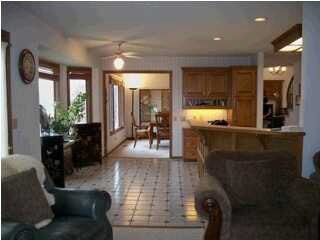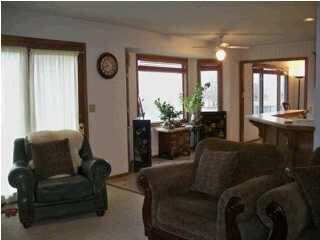
2560 N Fox Run Ct Wichita, KS 67226
Northeast Wichita NeighborhoodHighlights
- Clubhouse
- Traditional Architecture
- Tennis Courts
- Family Room with Fireplace
- Community Pool
- Home Office
About This Home
As of June 2015Immaculate and well maintained 4 bedroom home, with plenty of room to add an additional bed/bath. High ceilings and large windows bring in loads of natural light. Living room and main floor family rooms have wood burning fireplaces. Formal dining plus eat-in kitchen. Newer:zoned HVAC, roof, windows, siding, driveway, sprinkler system, lighting, window treatments, H2O heater.
Last Agent to Sell the Property
Reece Nichols South Central Kansas License #00221283 Listed on: 02/08/2012

Home Details
Home Type
- Single Family
Est. Annual Taxes
- $3,106
Year Built
- Built in 1989
Lot Details
- 10,454 Sq Ft Lot
- Cul-De-Sac
- Sprinkler System
HOA Fees
- $37 Monthly HOA Fees
Parking
- 2 Car Attached Garage
Home Design
- Traditional Architecture
- Frame Construction
- Composition Roof
Interior Spaces
- 2-Story Property
- Ceiling Fan
- Multiple Fireplaces
- Wood Burning Fireplace
- Fireplace With Gas Starter
- Attached Fireplace Door
- Window Treatments
- Family Room with Fireplace
- Living Room with Fireplace
- Formal Dining Room
- Home Office
- Laundry on main level
Kitchen
- Breakfast Bar
- Oven or Range
- Microwave
- Dishwasher
- Disposal
Bedrooms and Bathrooms
- 4 Bedrooms
- Walk-In Closet
- Separate Shower in Primary Bathroom
Finished Basement
- Basement Fills Entire Space Under The House
- Basement Storage
- Natural lighting in basement
Home Security
- Home Security System
- Storm Windows
- Storm Doors
Outdoor Features
- Patio
- Rain Gutters
Schools
- Minneha Elementary School
- Coleman Middle School
- Southeast High School
Utilities
- Humidifier
- Forced Air Zoned Heating and Cooling System
- Heating System Uses Gas
Community Details
Overview
- Tallgrass Subdivision
Amenities
- Clubhouse
Recreation
- Tennis Courts
- Community Playground
- Community Pool
- Jogging Path
Ownership History
Purchase Details
Home Financials for this Owner
Home Financials are based on the most recent Mortgage that was taken out on this home.Purchase Details
Home Financials for this Owner
Home Financials are based on the most recent Mortgage that was taken out on this home.Purchase Details
Similar Homes in Wichita, KS
Home Values in the Area
Average Home Value in this Area
Purchase History
| Date | Type | Sale Price | Title Company |
|---|---|---|---|
| Warranty Deed | -- | Security 1St Title | |
| Warranty Deed | -- | Security 1St Title | |
| Quit Claim Deed | -- | None Available |
Mortgage History
| Date | Status | Loan Amount | Loan Type |
|---|---|---|---|
| Open | $217,393 | VA | |
| Closed | $264,000 | VA | |
| Previous Owner | $176,055 | New Conventional |
Property History
| Date | Event | Price | Change | Sq Ft Price |
|---|---|---|---|---|
| 06/19/2015 06/19/15 | Sold | -- | -- | -- |
| 05/13/2015 05/13/15 | Pending | -- | -- | -- |
| 04/13/2015 04/13/15 | For Sale | $279,900 | +30.2% | $73 / Sq Ft |
| 07/09/2012 07/09/12 | Sold | -- | -- | -- |
| 06/12/2012 06/12/12 | Pending | -- | -- | -- |
| 02/08/2012 02/08/12 | For Sale | $215,000 | -- | $67 / Sq Ft |
Tax History Compared to Growth
Tax History
| Year | Tax Paid | Tax Assessment Tax Assessment Total Assessment is a certain percentage of the fair market value that is determined by local assessors to be the total taxable value of land and additions on the property. | Land | Improvement |
|---|---|---|---|---|
| 2023 | $5,068 | $41,596 | $7,222 | $34,374 |
| 2022 | $4,154 | $36,812 | $6,808 | $30,004 |
| 2021 | $3,921 | $34,086 | $4,048 | $30,038 |
| 2020 | $3,783 | $32,775 | $4,048 | $28,727 |
| 2019 | $3,642 | $31,510 | $4,048 | $27,462 |
| 2018 | $3,546 | $30,591 | $1,806 | $28,785 |
| 2017 | $3,412 | $0 | $0 | $0 |
| 2016 | $3,408 | $0 | $0 | $0 |
| 2015 | $3,246 | $0 | $0 | $0 |
| 2014 | $3,180 | $0 | $0 | $0 |
Agents Affiliated with this Home
-
Tracy Eberhardt

Seller's Agent in 2015
Tracy Eberhardt
Berkshire Hathaway PenFed Realty
16 Total Sales
-

Buyer's Agent in 2015
PAMELA JORDAN
Coldwell Banker Plaza Real Estate
-
Ria Farmer

Seller's Agent in 2012
Ria Farmer
Reece Nichols South Central Kansas
(316) 650-0456
2 in this area
28 Total Sales
-
Dan Madrigal

Buyer's Agent in 2012
Dan Madrigal
Berkshire Hathaway PenFed Realty
(316) 990-0184
25 in this area
384 Total Sales
Map
Source: South Central Kansas MLS
MLS Number: 332960
APN: 112-04-0-32-01-035.00
- 2501 N Fox Run
- 10107 E Windemere Cir
- 2408 N Stoneybrook St
- 2406 N Stoneybrook St
- 2530 N Greenleaf Ct
- 2806 N Plumthicket St
- 9130 E Woodspring St
- 2565 N Greenleaf Ct
- 10507 E Mainsgate St
- 2801 N Fox Pointe Cir
- 9322 E Bent Tree Cir
- 2310 N Greenleaf St
- 2901 N Fox Pointe Cir
- 2331 N Regency Lakes Ct
- 10302 E Bronco St
- 2539 N Wilderness Ct
- 9400 E Wilson Estates Pkwy
- 2264 N Tallgrass St
- 10801 E Glengate Cir
- 8522 E Greenbriar St
