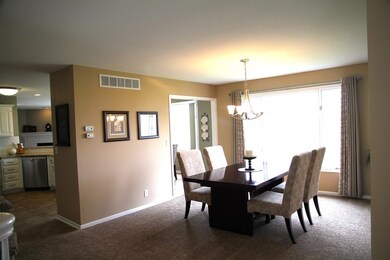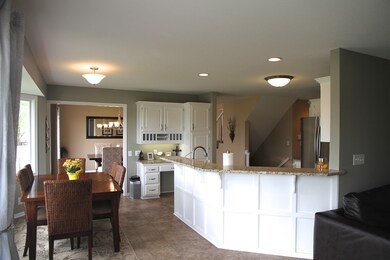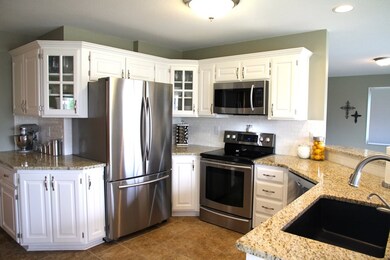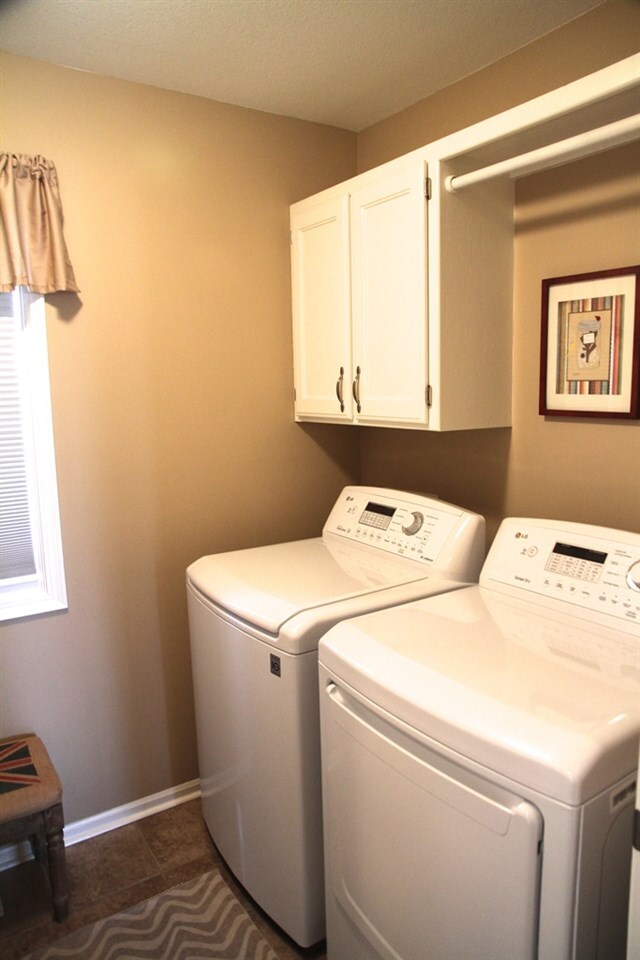
2560 N Fox Run Ct Wichita, KS 67226
Northeast Wichita NeighborhoodHighlights
- Clubhouse
- Vaulted Ceiling
- Community Pool
- Family Room with Fireplace
- Traditional Architecture
- Tennis Courts
About This Home
As of June 2015Spectacular 2 story in desirable Tallgrass East! 5 bedrooms, 3.5 baths and over 3500 sq. ft. of meticulously maintained space is completely move in ready. The work has been done here, folks, right down to the outlet covers! EVERYTHING has been replaced within the last couple of years. Toilets, sinks, lighting fixtures, hardware, flooring, and countertops. Vaulted ceilings and large windows provide a light and bright atmosphere that is sure to please the guests. The remodeled kitchen offers granite, plenty of cabinet space, undermounted sink, and stainless steel. All appliances are 2012 or newer. Relax just off the kitchen in the hearth area in front of the woodburning fireplace which is the perfect family hangout space. Formal dining, plus eating area in the kitchen. Main floor laundry w/ folding counter. Upstairs you’re sure to say “WOW!” at the master bath remodel as just the size is enough to impress, but the His/Her walk in closet space is fantastic! Nice size bedrooms all around for the family. Most windows and siding have been replaced, chimneys professionally cleaned, and a Home Warranty already purchased for the buyer. Sprinkler system, Security system, and owned reverse osmosis/water purification system. All this tucked away deep into a mature neighborhood is just waiting to welcome you home!
Last Agent to Sell the Property
Berkshire Hathaway PenFed Realty License #00219068 Listed on: 04/13/2015
Last Buyer's Agent
PAMELA JORDAN
Coldwell Banker Plaza Real Estate License #SP00050129
Home Details
Home Type
- Single Family
Est. Annual Taxes
- $3,173
Year Built
- Built in 1989
Lot Details
- 10,454 Sq Ft Lot
- Sprinkler System
HOA Fees
- $37 Monthly HOA Fees
Parking
- 2 Car Attached Garage
Home Design
- Traditional Architecture
- Frame Construction
- Composition Roof
Interior Spaces
- 2-Story Property
- Built-In Desk
- Vaulted Ceiling
- Ceiling Fan
- Multiple Fireplaces
- Wood Burning Fireplace
- Fireplace With Gas Starter
- Attached Fireplace Door
- Window Treatments
- Family Room with Fireplace
- Living Room with Fireplace
- Formal Dining Room
- Laundry on main level
Kitchen
- Breakfast Bar
- Oven or Range
- Dishwasher
- Disposal
Bedrooms and Bathrooms
- 5 Bedrooms
- Walk-In Closet
- Shower Only
Finished Basement
- Basement Fills Entire Space Under The House
- Bedroom in Basement
- Finished Basement Bathroom
- Basement Storage
- Natural lighting in basement
Home Security
- Home Security System
- Storm Doors
Outdoor Features
- Patio
- Rain Gutters
Schools
- Minneha Elementary School
- Coleman Middle School
- Southeast High School
Utilities
- Forced Air Zoned Heating and Cooling System
- Heating System Uses Gas
- Water Softener is Owned
Listing and Financial Details
- Assessor Parcel Number 20173-087-112-04-0-32-01-035.00-
Community Details
Overview
- Tallgrass Subdivision
Amenities
- Clubhouse
Recreation
- Tennis Courts
- Community Playground
- Community Pool
- Jogging Path
Ownership History
Purchase Details
Home Financials for this Owner
Home Financials are based on the most recent Mortgage that was taken out on this home.Purchase Details
Home Financials for this Owner
Home Financials are based on the most recent Mortgage that was taken out on this home.Purchase Details
Similar Homes in the area
Home Values in the Area
Average Home Value in this Area
Purchase History
| Date | Type | Sale Price | Title Company |
|---|---|---|---|
| Warranty Deed | -- | Security 1St Title | |
| Warranty Deed | -- | Security 1St Title | |
| Quit Claim Deed | -- | None Available |
Mortgage History
| Date | Status | Loan Amount | Loan Type |
|---|---|---|---|
| Open | $217,393 | VA | |
| Closed | $264,000 | VA | |
| Previous Owner | $176,055 | New Conventional |
Property History
| Date | Event | Price | Change | Sq Ft Price |
|---|---|---|---|---|
| 06/19/2015 06/19/15 | Sold | -- | -- | -- |
| 05/13/2015 05/13/15 | Pending | -- | -- | -- |
| 04/13/2015 04/13/15 | For Sale | $279,900 | +30.2% | $73 / Sq Ft |
| 07/09/2012 07/09/12 | Sold | -- | -- | -- |
| 06/12/2012 06/12/12 | Pending | -- | -- | -- |
| 02/08/2012 02/08/12 | For Sale | $215,000 | -- | $67 / Sq Ft |
Tax History Compared to Growth
Tax History
| Year | Tax Paid | Tax Assessment Tax Assessment Total Assessment is a certain percentage of the fair market value that is determined by local assessors to be the total taxable value of land and additions on the property. | Land | Improvement |
|---|---|---|---|---|
| 2023 | $5,068 | $41,596 | $7,222 | $34,374 |
| 2022 | $4,154 | $36,812 | $6,808 | $30,004 |
| 2021 | $3,921 | $34,086 | $4,048 | $30,038 |
| 2020 | $3,783 | $32,775 | $4,048 | $28,727 |
| 2019 | $3,642 | $31,510 | $4,048 | $27,462 |
| 2018 | $3,546 | $30,591 | $1,806 | $28,785 |
| 2017 | $3,412 | $0 | $0 | $0 |
| 2016 | $3,408 | $0 | $0 | $0 |
| 2015 | $3,246 | $0 | $0 | $0 |
| 2014 | $3,180 | $0 | $0 | $0 |
Agents Affiliated with this Home
-
Tracy Eberhardt

Seller's Agent in 2015
Tracy Eberhardt
Berkshire Hathaway PenFed Realty
16 Total Sales
-

Buyer's Agent in 2015
PAMELA JORDAN
Coldwell Banker Plaza Real Estate
-
Ria Farmer

Seller's Agent in 2012
Ria Farmer
Reece Nichols South Central Kansas
(316) 650-0456
2 in this area
28 Total Sales
-
Dan Madrigal

Buyer's Agent in 2012
Dan Madrigal
Berkshire Hathaway PenFed Realty
(316) 990-0184
25 in this area
384 Total Sales
Map
Source: South Central Kansas MLS
MLS Number: 502819
APN: 112-04-0-32-01-035.00
- 2501 N Fox Run
- 10107 E Windemere Cir
- 2408 N Stoneybrook St
- 2406 N Stoneybrook St
- 2806 N Plumthicket St
- 2530 N Greenleaf Ct
- 10507 E Mainsgate St
- 9130 E Woodspring St
- 2565 N Greenleaf Ct
- 2801 N Fox Pointe Cir
- 9322 E Bent Tree Cir
- 2331 N Regency Lakes Ct
- 2310 N Greenleaf St
- 2901 N Fox Pointe Cir
- 10302 E Bronco St
- 9400 E Wilson Estates Pkwy
- 2539 N Wilderness Ct
- 10801 E Glengate Cir
- 2264 N Tallgrass St
- 8522 E Greenbriar St






