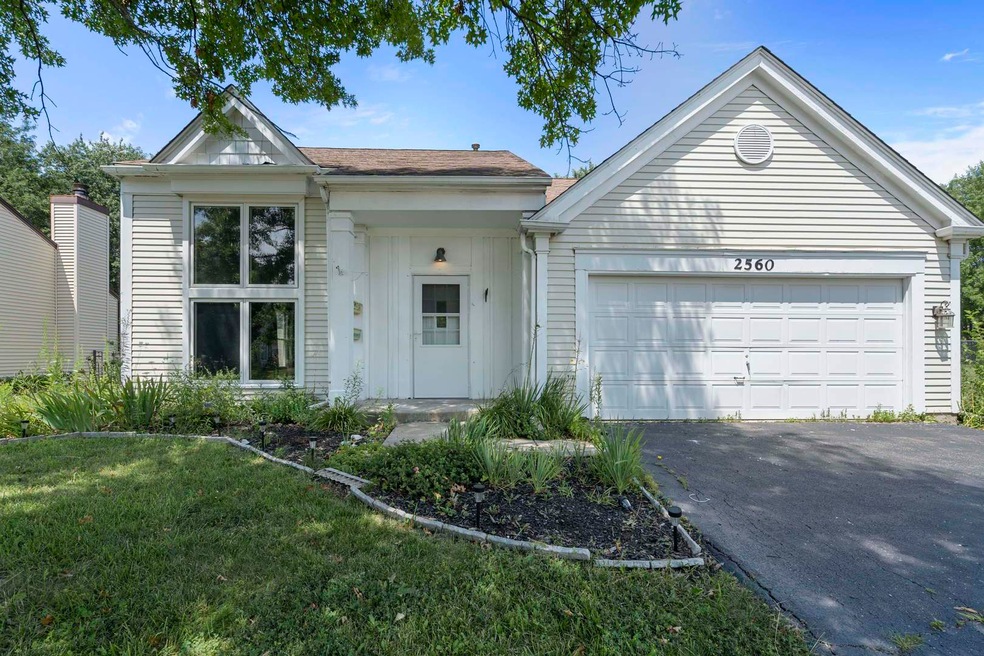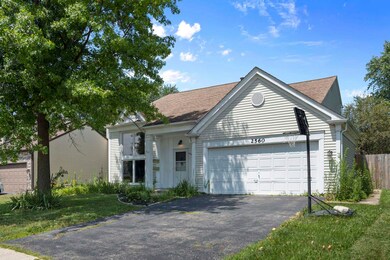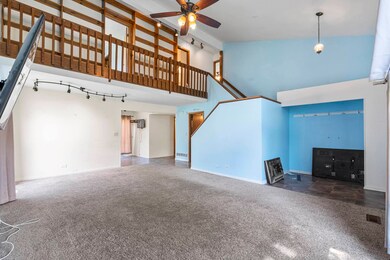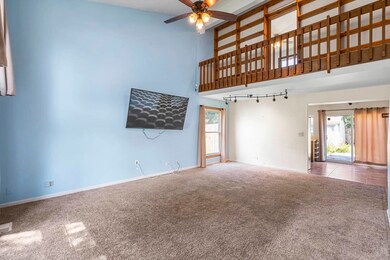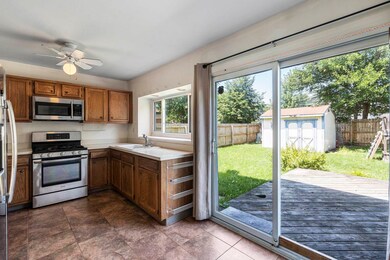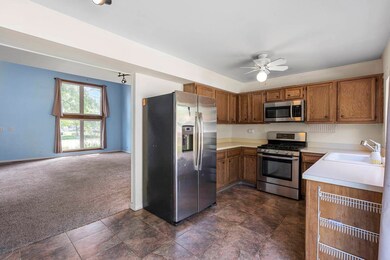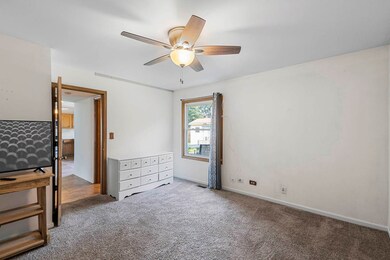
2560 Ridge Rd Unit 6 Aurora, IL 60504
South East Village NeighborhoodHighlights
- Deck
- Property is near a park
- Traditional Architecture
- Gombert Elementary School Rated A
- Vaulted Ceiling
- 4-minute walk to Ridge Park
About This Home
As of September 2022Gorgeous Open Floorplan Home With Spacious Vaulted Ceilings! This Home In Aurora Has 3 Large Bedrooms, 2 Full Bathrooms! The First Floor Bedroom Has Its Own Full Bathroom! The Spacious Great Room Has Soaring Ceilings! The Cozy Kitchen Has A Breakfast Area That Overlooks The Deck and Fenced Yard Which Is Great For Entertaining! The Roof Has Been Recently Updated! Both Bathrooms Have Been Redone! The Kitchen Has Been Retiled! This Home Comes Complete With A 2 Car Attached Garage! Nothing To Do But Move Right In! Hurry! This Charming Home Won't Last Long!
Last Agent to Sell the Property
Coldwell Banker Realty License #471003261 Listed on: 08/04/2022

Home Details
Home Type
- Single Family
Est. Annual Taxes
- $5,721
Year Built
- Built in 1987
Lot Details
- 7,632 Sq Ft Lot
- Lot Dimensions are 68x119x65x110
- Fenced Yard
- Paved or Partially Paved Lot
Parking
- 2 Car Attached Garage
- Garage Transmitter
- Garage Door Opener
- Driveway
- Parking Included in Price
Home Design
- Traditional Architecture
- Slab Foundation
- Asphalt Roof
- Concrete Perimeter Foundation
- Cedar
Interior Spaces
- 1,568 Sq Ft Home
- 2-Story Property
- Vaulted Ceiling
- Ceiling Fan
- Entrance Foyer
- Family Room
- Combination Dining and Living Room
- Storm Screens
Kitchen
- Range
- Microwave
- Dishwasher
Flooring
- Carpet
- Ceramic Tile
Bedrooms and Bathrooms
- 3 Bedrooms
- 3 Potential Bedrooms
- Main Floor Bedroom
- Bathroom on Main Level
- 2 Full Bathrooms
Laundry
- Laundry Room
- Laundry on main level
- Dryer
- Washer
Outdoor Features
- Deck
- Shed
Location
- Property is near a park
Schools
- Gombert Elementary School
- Granger Middle School
- Waubonsie Valley High School
Utilities
- Central Air
- Heating System Uses Natural Gas
- Cable TV Available
Community Details
- 2 Story
Listing and Financial Details
- Homeowner Tax Exemptions
Ownership History
Purchase Details
Home Financials for this Owner
Home Financials are based on the most recent Mortgage that was taken out on this home.Purchase Details
Home Financials for this Owner
Home Financials are based on the most recent Mortgage that was taken out on this home.Purchase Details
Home Financials for this Owner
Home Financials are based on the most recent Mortgage that was taken out on this home.Similar Homes in Aurora, IL
Home Values in the Area
Average Home Value in this Area
Purchase History
| Date | Type | Sale Price | Title Company |
|---|---|---|---|
| Warranty Deed | $265,000 | -- | |
| Warranty Deed | $151,500 | First American Title Insuran | |
| Warranty Deed | $135,000 | -- |
Mortgage History
| Date | Status | Loan Amount | Loan Type |
|---|---|---|---|
| Open | $315,400 | New Conventional | |
| Previous Owner | $203,500 | FHA | |
| Previous Owner | $165,763 | FHA | |
| Previous Owner | $167,350 | FHA | |
| Previous Owner | $148,707 | FHA | |
| Previous Owner | $25,000 | Unknown | |
| Previous Owner | $121,000 | Unknown | |
| Previous Owner | $5,000 | Credit Line Revolving | |
| Previous Owner | $140,000 | Unknown | |
| Previous Owner | $137,700 | VA |
Property History
| Date | Event | Price | Change | Sq Ft Price |
|---|---|---|---|---|
| 09/26/2022 09/26/22 | Sold | $265,000 | -10.2% | $169 / Sq Ft |
| 08/22/2022 08/22/22 | Pending | -- | -- | -- |
| 08/09/2022 08/09/22 | Price Changed | $295,000 | -4.8% | $188 / Sq Ft |
| 08/04/2022 08/04/22 | For Sale | $310,000 | +104.6% | $198 / Sq Ft |
| 10/15/2012 10/15/12 | Sold | $151,500 | -5.3% | $97 / Sq Ft |
| 08/28/2012 08/28/12 | Pending | -- | -- | -- |
| 08/18/2012 08/18/12 | For Sale | $159,900 | -- | $102 / Sq Ft |
Tax History Compared to Growth
Tax History
| Year | Tax Paid | Tax Assessment Tax Assessment Total Assessment is a certain percentage of the fair market value that is determined by local assessors to be the total taxable value of land and additions on the property. | Land | Improvement |
|---|---|---|---|---|
| 2023 | $6,118 | $83,280 | $24,590 | $58,690 |
| 2022 | $5,884 | $76,160 | $22,310 | $53,850 |
| 2021 | $5,721 | $73,440 | $21,510 | $51,930 |
| 2020 | $5,791 | $73,440 | $21,510 | $51,930 |
| 2019 | $5,578 | $69,850 | $20,460 | $49,390 |
| 2018 | $4,850 | $60,910 | $17,460 | $43,450 |
| 2017 | $4,762 | $58,850 | $16,870 | $41,980 |
| 2016 | $4,668 | $56,480 | $16,190 | $40,290 |
| 2015 | $4,606 | $53,620 | $15,370 | $38,250 |
| 2014 | $4,571 | $51,880 | $14,750 | $37,130 |
| 2013 | $4,526 | $52,240 | $14,850 | $37,390 |
Agents Affiliated with this Home
-
Chris Hagn

Seller's Agent in 2022
Chris Hagn
Coldwell Banker Realty
(800) 913-4110
1 in this area
14 Total Sales
-
Kelly Deschamp

Buyer's Agent in 2022
Kelly Deschamp
Exit Real Estate Partners
(630) 290-8587
1 in this area
41 Total Sales
-
Ronald Coluzzi

Seller's Agent in 2012
Ronald Coluzzi
RE/MAX
(630) 240-5428
2 in this area
31 Total Sales
-

Buyer's Agent in 2012
Angela Cichorz-Epstein
Partners Real Estate of IL
Map
Source: Midwest Real Estate Data (MRED)
MLS Number: 11483653
APN: 07-31-405-036
- 2525 Ridge Rd Unit 6
- 2520 Dorothy Dr
- 2690 Moss Ln
- 2645 Lindrick Ln
- 2630 Lindrick Ln
- 2675 Dorothy Dr
- 2280 Bannister Ln
- 2552 Autumn Grove Ct
- 1420 Bar Harbour Rd
- 3025 Diane Dr
- 2853 Coastal Dr
- 2245 Lakeside Dr
- 1323 Middlebury Dr
- 3130 Winchester Ct E Unit 17B
- 3125 Winchester Ct E
- 2665 Tiffany St
- 2355 Avalon Ct
- 1704 Middlebury Dr Unit 302
- 1874 Wisteria Dr Unit 333
- 1932 Royal Ln
