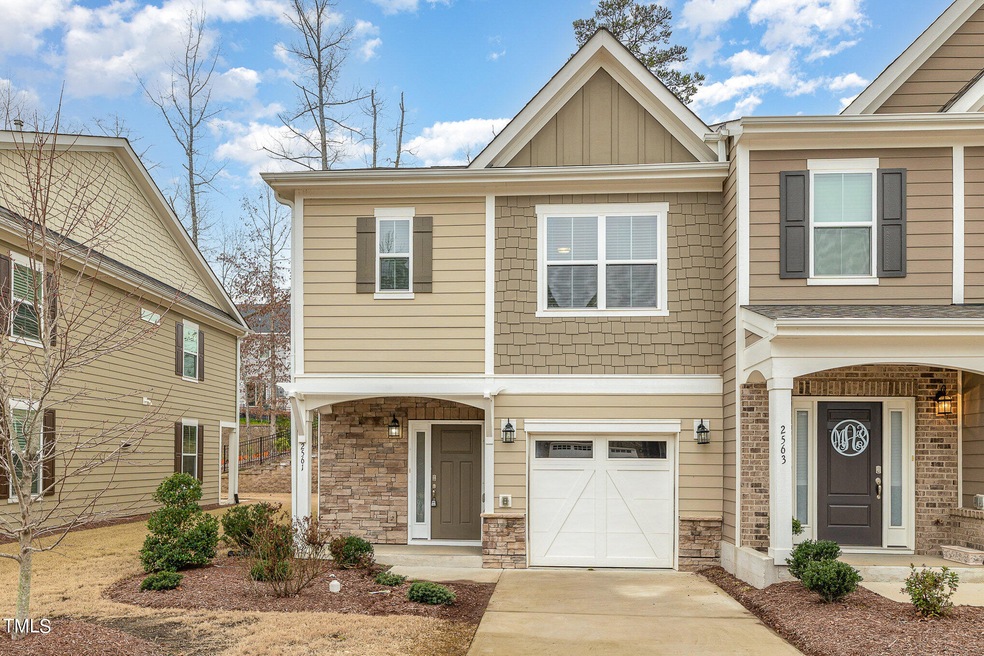
2561 Rambling Creek Rd Apex, NC 27523
Green Level NeighborhoodEstimated Value: $440,000 - $469,000
Highlights
- Open Floorplan
- Clubhouse
- End Unit
- Salem Elementary Rated A
- Transitional Architecture
- Corner Lot
About This Home
As of April 2024Offer accepted, waiting on DD Check. Discover the epitome of luxury living at End Unit Town home in Preserve At White Oak. This prime Apex location end-unit boasts brand new Luxury Vinyl Plank (LVP) flooring, a north-facing orientation for optimal natural light, an upgraded kitchen with state-of-the-art appliances, and elegant hardwood stairs, all in a carpet-free environment. Enjoy exclusive community amenities including a clubhouse, swimming pool, and more, enhancing your lifestyle. With its convenient access to local shops, restaurants, and entertainment, plus additional privacy and outdoor space, this property is not just a home but a haven of comfort and style. Experience the best of Apex living in a community that offers everything you need for a luxurious and convenient lifestyle.
Townhouse Details
Home Type
- Townhome
Year Built
- Built in 2018
Lot Details
- 3,049 Sq Ft Lot
- End Unit
HOA Fees
Parking
- 1 Car Attached Garage
- Private Driveway
- 1 Open Parking Space
Home Design
- Transitional Architecture
- Slab Foundation
- Shingle Roof
Interior Spaces
- 1,763 Sq Ft Home
- 2-Story Property
- Open Floorplan
- Entrance Foyer
- Living Room
- Laundry Room
Flooring
- Ceramic Tile
- Luxury Vinyl Tile
Bedrooms and Bathrooms
- 3 Bedrooms
- Walk-In Closet
- Walk-in Shower
Outdoor Features
- Fence Around Pool
- Patio
- Porch
Listing and Financial Details
- Assessor Parcel Number 0453880
Community Details
Overview
- Association fees include ground maintenance
- Master Association Of The Preserve At White Oak Cr Association, Phone Number (919) 233-7660
- The Townhomes Of The Preserve At White Oak Creek Association
- The Preserve At White Oak Creek Subdivision
Amenities
- Picnic Area
- Clubhouse
Recreation
- Community Pool
Security
- Resident Manager or Management On Site
Ownership History
Purchase Details
Home Financials for this Owner
Home Financials are based on the most recent Mortgage that was taken out on this home.Purchase Details
Home Financials for this Owner
Home Financials are based on the most recent Mortgage that was taken out on this home.Similar Homes in Apex, NC
Home Values in the Area
Average Home Value in this Area
Purchase History
| Date | Buyer | Sale Price | Title Company |
|---|---|---|---|
| Vasoya Sagarkumar Ramjibhai | $455,000 | None Listed On Document | |
| Patel Parveen | $284,500 | None Available |
Mortgage History
| Date | Status | Borrower | Loan Amount |
|---|---|---|---|
| Open | Vasoya Sagarkumar Ramjibhai | $364,000 | |
| Previous Owner | Patel Parveen | $208,600 | |
| Previous Owner | Patel Parveen | $227,212 |
Property History
| Date | Event | Price | Change | Sq Ft Price |
|---|---|---|---|---|
| 04/17/2024 04/17/24 | Sold | $455,000 | -2.1% | $258 / Sq Ft |
| 03/14/2024 03/14/24 | Pending | -- | -- | -- |
| 02/29/2024 02/29/24 | For Sale | $464,900 | -- | $264 / Sq Ft |
Tax History Compared to Growth
Tax History
| Year | Tax Paid | Tax Assessment Tax Assessment Total Assessment is a certain percentage of the fair market value that is determined by local assessors to be the total taxable value of land and additions on the property. | Land | Improvement |
|---|---|---|---|---|
| 2024 | $3,811 | $444,115 | $110,000 | $334,115 |
| 2023 | $3,399 | $308,046 | $75,000 | $233,046 |
| 2022 | $3,191 | $308,046 | $75,000 | $233,046 |
| 2021 | $3,070 | $308,046 | $75,000 | $233,046 |
| 2020 | $3,039 | $308,046 | $75,000 | $233,046 |
| 2019 | $2,930 | $256,261 | $60,000 | $196,261 |
| 2018 | $0 | $60,000 | $60,000 | $0 |
Agents Affiliated with this Home
-
Latesh Patel

Seller's Agent in 2024
Latesh Patel
LP Realty
(919) 342-9625
13 in this area
233 Total Sales
-
Aadarsh Vasoya
A
Buyer's Agent in 2024
Aadarsh Vasoya
Listing Sling
(919) 656-7026
3 in this area
74 Total Sales
Map
Source: Doorify MLS
MLS Number: 10014269
APN: 0722.02-78-2495-000
- 2528 Rambling Creek Rd
- 2533 Sunnybranch Ln
- 938 Haybeck Ln
- 2527 Sidewinder Ct
- 2517 Sunnybranch Ln
- 931 Haybeck Ln
- 2528 Forge Village Way
- 1643 Wimberly Rd
- 803 Courting St
- 1726 Wimberly Rd
- 679 Mirkwood Ave
- 671 Mirkwood Ave
- 2713 Tunstall Grove Dr
- 687 Mirkwood Ave
- 683 Mirkwood Ave
- 681 Mirkwood Ave
- 964 Double Helix Rd
- 970 Double Helix Rd
- 659 Mirkwood Ave
- 7529 Creekbird Rd
- 2561 Rambling Creek Rd
- 2557 Rambling Creek Rd
- 2565 Rambling Creek Rd
- 2555 Rambling Creek Rd
- 2567 Rambling Creek Rd
- 2567 Rambling Creek Rd Unit Homesite 14
- 2553 Rambling Creek Rd
- 2551 Rambling Creek Rd
- 2571 Rambling Creek Rd
- 2573 Rambling Creek Rd Unit 12
- 2562 Rambling Creek Rd Unit 7
- 2566 Rambling Creek Rd
- 2566 Rambling Creek Rd Unit 5
- 2575 Rambling Creek Rd Unit 11
- 2572 Rambling Creek Rd Unit 4
- 2577 Rambling Creek Rd
- 2577 Rambling Creek Rd Unit 10
- 2574 Rambling Creek Rd Unit 3
- 2576 Rambling Creek Rd Unit 2
- 2579 Rambling Creek Rd Unit 9
