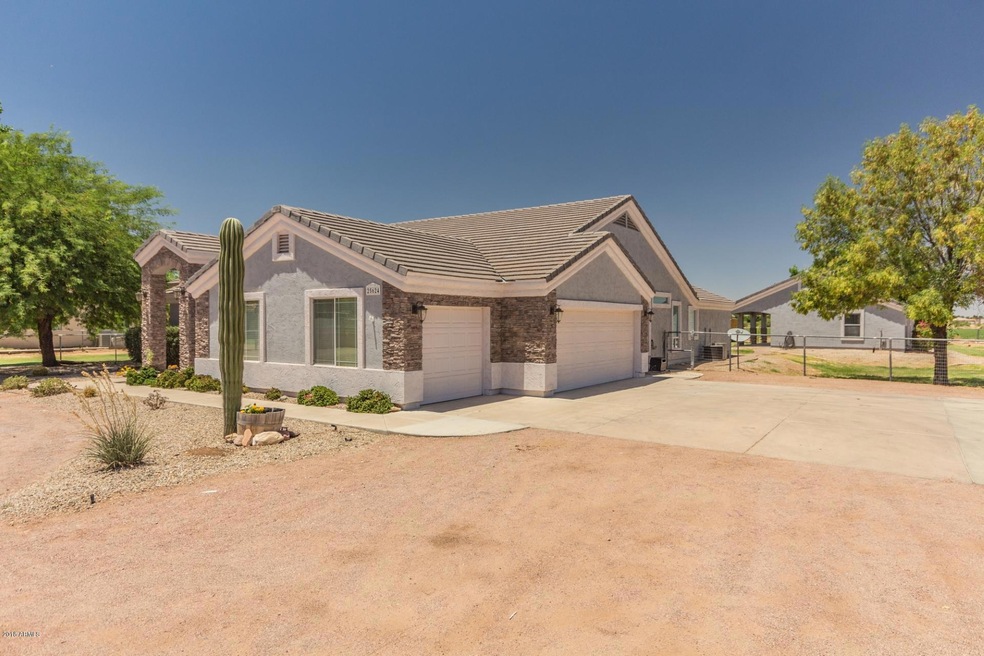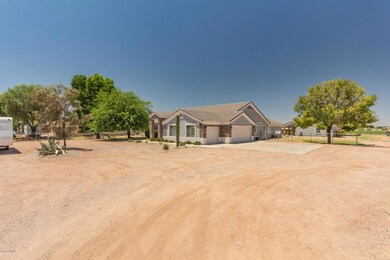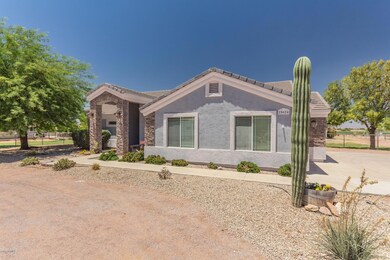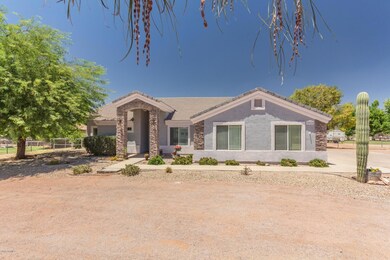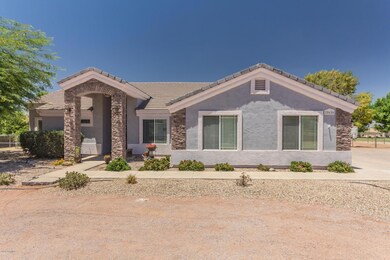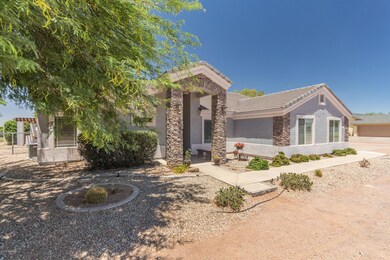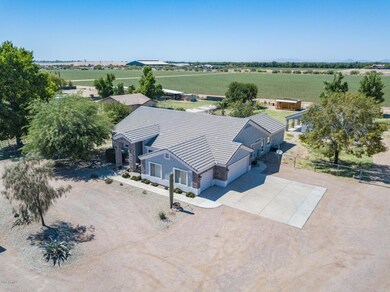
25624 S 207th St Queen Creek, AZ 85142
Estimated Value: $1,074,000 - $1,146,951
Highlights
- Guest House
- Play Pool
- 1.01 Acre Lot
- Queen Creek Elementary School Rated A-
- RV Gated
- Mountain View
About This Home
As of July 2018Home sweet home! with a guest house, When you enter through the front door of this house in Queen Creek, notice the gorgeous flooring, and ceiling fans throughout! Entertain your guests in the formal dining room while the chef in the family creates a culinary delight in the kitchen! The large eat in kitchen is graced by a breakfast bar, center island, black appliances, a walk in pantry, and a plethora of custom cabinets! Relax in the family room while enjoying a good book! All of the spacious bedrooms include large picture windows that bring in natural lighting, ceiling fans, and plush carpeting. The spacious master bedroom has a separate exit to the backyard patio, and an en-suite which includes a double sink vanity, a walk in shower, a garden tub, and a large walk in closet. Down the stairs in the finished basement, is a cozy great room, and guest bedrooms and bathrooms! Entertain your guests in the expansive backyard while they take a swim in the refreshing blue pool, relax on the large grassy green area, or toast marshmallows at the firepit! Let the grill master create a feast at the built in barbecue! The guest house in the backyard has a eat in kitchen that includes a center island with breakfast bar, pristine white appliances, and custom cabinets. The great room leads you to the two bedrooms which include plush carpeting, ceiling fans, and large picture windows. This house will not last long on the market! See it! Love it! Live it!
Last Agent to Sell the Property
West USA Realty License #SA101804000 Listed on: 06/13/2018

Last Buyer's Agent
Dean Thornton
Redfin Corporation

Home Details
Home Type
- Single Family
Est. Annual Taxes
- $3,883
Year Built
- Built in 2001
Lot Details
- 1.01 Acre Lot
- Desert faces the front of the property
- Wire Fence
- Front and Back Yard Sprinklers
- Grass Covered Lot
Parking
- 3 Car Garage
- 6 Open Parking Spaces
- Side or Rear Entrance to Parking
- Garage Door Opener
- Circular Driveway
- RV Gated
Home Design
- Wood Frame Construction
- Tile Roof
- Stone Exterior Construction
- Stucco
Interior Spaces
- 3,225 Sq Ft Home
- 1-Story Property
- Vaulted Ceiling
- Ceiling Fan
- Double Pane Windows
- Mountain Views
- Finished Basement
- Basement Fills Entire Space Under The House
- Laundry in unit
Kitchen
- Eat-In Kitchen
- Breakfast Bar
- Built-In Microwave
- Dishwasher
- Kitchen Island
Flooring
- Carpet
- Tile
Bedrooms and Bathrooms
- 8 Bedrooms
- Walk-In Closet
- Primary Bathroom is a Full Bathroom
- 4 Bathrooms
- Dual Vanity Sinks in Primary Bathroom
- Bathtub With Separate Shower Stall
Pool
- Play Pool
- Fence Around Pool
Outdoor Features
- Covered patio or porch
- Fire Pit
- Gazebo
- Built-In Barbecue
Schools
- Queen Creek Elementary School
- Queen Creek Middle School
- Queen Creek High School
Utilities
- Refrigerated Cooling System
- Heating Available
- Water Filtration System
- Septic Tank
- High Speed Internet
Additional Features
- No Interior Steps
- Guest House
Listing and Financial Details
- Assessor Parcel Number 304-91-353-C
Community Details
Overview
- No Home Owners Association
- Custom
Recreation
- Sport Court
Ownership History
Purchase Details
Home Financials for this Owner
Home Financials are based on the most recent Mortgage that was taken out on this home.Purchase Details
Home Financials for this Owner
Home Financials are based on the most recent Mortgage that was taken out on this home.Purchase Details
Home Financials for this Owner
Home Financials are based on the most recent Mortgage that was taken out on this home.Purchase Details
Home Financials for this Owner
Home Financials are based on the most recent Mortgage that was taken out on this home.Purchase Details
Purchase Details
Home Financials for this Owner
Home Financials are based on the most recent Mortgage that was taken out on this home.Purchase Details
Home Financials for this Owner
Home Financials are based on the most recent Mortgage that was taken out on this home.Purchase Details
Home Financials for this Owner
Home Financials are based on the most recent Mortgage that was taken out on this home.Purchase Details
Similar Homes in Queen Creek, AZ
Home Values in the Area
Average Home Value in this Area
Purchase History
| Date | Buyer | Sale Price | Title Company |
|---|---|---|---|
| Latta Stuart J | -- | Title365 | |
| Latta Stuart Jeffrey | $600,000 | Old Republic Title Agency | |
| Clauson Todd | -- | Empire West Title Agency | |
| Schneider Donald J | $298,000 | Great American Title Agency | |
| Us Bank National Association | $334,900 | Great American Title Agency | |
| Hoffman Brad | -- | Capital Title Agency Inc | |
| Hoffman John | $350,000 | Capital Title Agency Inc | |
| Wallentine Curtis R | $245,515 | Chicago Title Insurance Comp | |
| Santan Views Llc | $115,252 | -- |
Mortgage History
| Date | Status | Borrower | Loan Amount |
|---|---|---|---|
| Open | Latta Stuart J | $438,986 | |
| Closed | Latta Stuart Jeffrey | $450,000 | |
| Previous Owner | Clauson Todd | $400,000 | |
| Previous Owner | Schneider Donald J | $125,000 | |
| Previous Owner | Suites Of Arizona Llc | $15,000 | |
| Previous Owner | Schneider Donald J | $274,234 | |
| Previous Owner | Hoffman Brad | $100,000 | |
| Previous Owner | Hoffman Brad | $415,000 | |
| Previous Owner | Hoffman Brad | $22,000 | |
| Previous Owner | Hoffman Brad | $332,000 | |
| Previous Owner | Hoffman John | $297,500 | |
| Previous Owner | Wallentine Curtis R | $150,000 |
Property History
| Date | Event | Price | Change | Sq Ft Price |
|---|---|---|---|---|
| 07/24/2018 07/24/18 | Sold | $600,000 | -6.0% | $186 / Sq Ft |
| 07/01/2018 07/01/18 | Pending | -- | -- | -- |
| 06/20/2018 06/20/18 | Price Changed | $638,000 | -3.0% | $198 / Sq Ft |
| 06/12/2018 06/12/18 | For Sale | $658,000 | +23.0% | $204 / Sq Ft |
| 05/26/2017 05/26/17 | Sold | $535,000 | 0.0% | $132 / Sq Ft |
| 05/02/2017 05/02/17 | Pending | -- | -- | -- |
| 04/27/2017 04/27/17 | For Sale | $535,000 | -- | $132 / Sq Ft |
Tax History Compared to Growth
Tax History
| Year | Tax Paid | Tax Assessment Tax Assessment Total Assessment is a certain percentage of the fair market value that is determined by local assessors to be the total taxable value of land and additions on the property. | Land | Improvement |
|---|---|---|---|---|
| 2025 | $4,628 | $46,884 | -- | -- |
| 2024 | $4,658 | $44,651 | -- | -- |
| 2023 | $4,658 | $72,260 | $14,450 | $57,810 |
| 2022 | $4,355 | $52,450 | $10,490 | $41,960 |
| 2021 | $4,409 | $47,870 | $9,570 | $38,300 |
| 2020 | $4,358 | $45,660 | $9,130 | $36,530 |
| 2019 | $4,175 | $42,600 | $8,520 | $34,080 |
| 2018 | $4,105 | $37,860 | $7,570 | $30,290 |
| 2017 | $3,883 | $38,020 | $7,600 | $30,420 |
| 2016 | $3,824 | $36,800 | $7,360 | $29,440 |
| 2015 | $3,149 | $34,270 | $6,850 | $27,420 |
Agents Affiliated with this Home
-
Rodney Strobel
R
Seller's Agent in 2018
Rodney Strobel
West USA Realty
(480) 570-2255
11 Total Sales
-

Buyer's Agent in 2018
Dean Thornton
Redfin Corporation
(480) 848-2200
-
J
Seller's Agent in 2017
James Poole
CrossTrails Real Estate
(602) 653-0045
Map
Source: Arizona Regional Multiple Listing Service (ARMLS)
MLS Number: 5779499
APN: 304-91-353C
- 20689 E Pummelos Rd
- 20647 E Pummelos Rd
- 20756 E Indiana Ave
- 20811 E Excelsior Ave
- 20656 E Marsh Rd
- 20698 E Marsh Rd
- 20475 E Indiana Ave
- 20918 E Orchard Ln
- 25454 S 204th Way
- 20715 E Watford Dr
- 20628 E Natalie Way
- 00 E Watford Dr
- 24905 S 206th Place
- 20981 E Watford Dr
- 21131 E Excelsior Ave
- 21121 E Marsh Rd
- 20649 E Vallejo Ct
- 20323 E Happy Rd
- 20961 E Stacey Rd
- 21205 E Excelsior Ave
- 25624 S 207th St
- 25619 S 207th St
- 25707 S 206th Place
- 25714 S 207th St
- 20675 E Pummelos Rd
- 20661 E Pummelos Rd
- 25625 S 207th St
- 25705 S 206th Place
- 25721 S 206th Place
- 20703 E Pummelos Rd
- 20717 E Pummelos Rd
- 20705 E Excelsior Ave
- 20619 E Pummelos Rd
- 20623 E Excelsior Ave
- 25708 S 206th Place
- 20688 E Pummelos Rd
- 25616 S 207th Place
- 25720 S 206th Place
- 20674 E Pummelos Rd
- 20660 E Pummelos Rd
