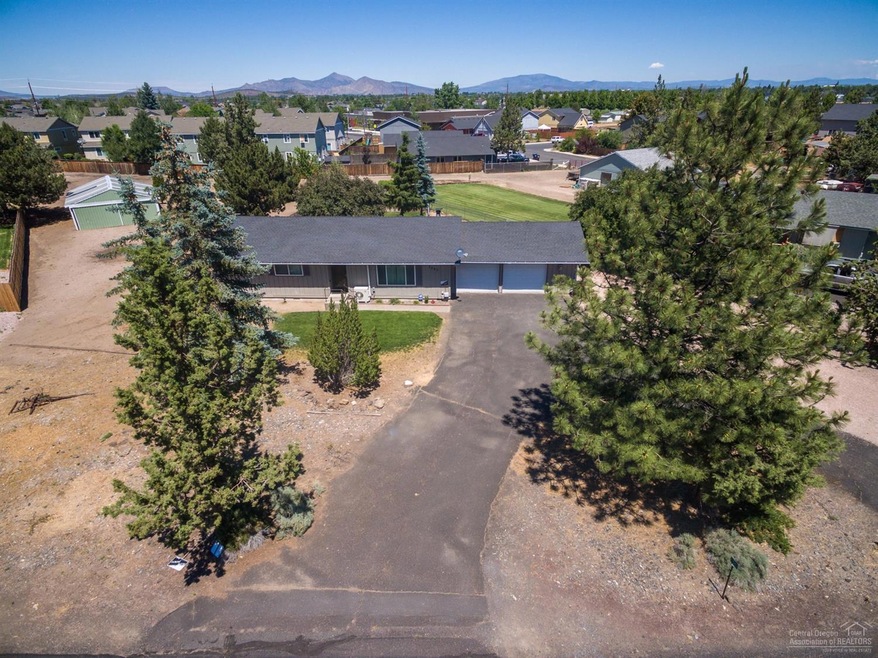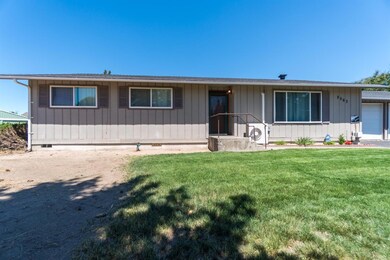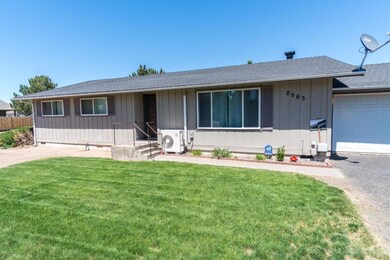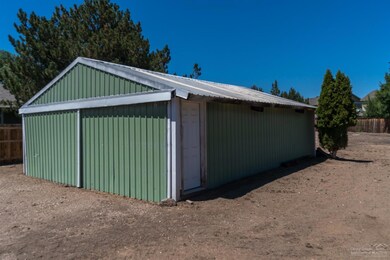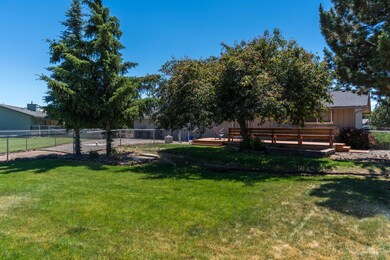
2563 SW Cascade Ave Redmond, OR 97756
Highlights
- Barn
- Territorial View
- Solid Surface Countertops
- Deck
- Ranch Style House
- No HOA
About This Home
As of November 2017How about this single level, updated home on about 3/4 of an acre, in town! With a barn! This home is lovingly updated and cared for. New kitchen with white cabinets with soft close drawers, corian surfaces, new stainless appliances, new interior paint and light fixtures, rear deck perfect for entertaining. Guest bath also recently updated. Big back yard with decking and fencing. This home is everything you have been searching for!
Last Agent to Sell the Property
Kimberly Reyes
Rogue Real Estate, LLC License #200007066
Last Buyer's Agent
Kelli Shanks
Bend Dreams Realty LLC License #201203246
Home Details
Home Type
- Single Family
Est. Annual Taxes
- $2,320
Year Built
- Built in 1976
Lot Details
- 0.71 Acre Lot
- Fenced
- Landscaped
- Sprinklers on Timer
- Property is zoned R4, R4
Parking
- 2 Car Attached Garage
- Garage Door Opener
- Driveway
Home Design
- Ranch Style House
- Traditional Architecture
- Stem Wall Foundation
- Frame Construction
- Composition Roof
Interior Spaces
- 1,336 Sq Ft Home
- Ceiling Fan
- Double Pane Windows
- Vinyl Clad Windows
- Living Room with Fireplace
- Laminate Flooring
- Territorial Views
Kitchen
- Eat-In Kitchen
- Oven
- Range
- Microwave
- Dishwasher
- Solid Surface Countertops
- Disposal
Bedrooms and Bathrooms
- 3 Bedrooms
- Walk-In Closet
- 2 Full Bathrooms
- Soaking Tub
- Bathtub with Shower
- Bathtub Includes Tile Surround
Laundry
- Laundry Room
- Dryer
- Washer
Outdoor Features
- Deck
- Patio
Schools
- M A Lynch Elementary School
- Elton Gregory Middle School
- Redmond High School
Utilities
- Ductless Heating Or Cooling System
- Heat Pump System
- Water Heater
- Septic Tank
Additional Features
- Watersense Fixture
- Barn
Community Details
- No Home Owners Association
- Corks Westside Subdivision
Listing and Financial Details
- Legal Lot and Block 2 / 2
- Assessor Parcel Number 129849
Ownership History
Purchase Details
Home Financials for this Owner
Home Financials are based on the most recent Mortgage that was taken out on this home.Purchase Details
Home Financials for this Owner
Home Financials are based on the most recent Mortgage that was taken out on this home.Purchase Details
Map
Similar Homes in Redmond, OR
Home Values in the Area
Average Home Value in this Area
Purchase History
| Date | Type | Sale Price | Title Company |
|---|---|---|---|
| Warranty Deed | $300,000 | Western Title & Escrow | |
| Special Warranty Deed | $95,000 | Multiple | |
| Trustee Deed | $189,287 | Lsi Title Agency |
Mortgage History
| Date | Status | Loan Amount | Loan Type |
|---|---|---|---|
| Open | $150,000 | Construction | |
| Open | $285,000 | New Conventional | |
| Previous Owner | $70,000 | Credit Line Revolving | |
| Previous Owner | $105,100 | Credit Line Revolving | |
| Previous Owner | $55,300 | Stand Alone Second | |
| Previous Owner | $47,000 | Credit Line Revolving | |
| Previous Owner | $156,800 | Fannie Mae Freddie Mac | |
| Previous Owner | $94,000 | Unknown |
Property History
| Date | Event | Price | Change | Sq Ft Price |
|---|---|---|---|---|
| 11/01/2017 11/01/17 | Sold | $300,000 | -7.7% | $225 / Sq Ft |
| 09/22/2017 09/22/17 | Pending | -- | -- | -- |
| 08/01/2017 08/01/17 | For Sale | $325,000 | +242.1% | $243 / Sq Ft |
| 09/11/2012 09/11/12 | Sold | $95,000 | +11.9% | $71 / Sq Ft |
| 08/16/2012 08/16/12 | Pending | -- | -- | -- |
| 08/04/2012 08/04/12 | For Sale | $84,900 | -- | $64 / Sq Ft |
Tax History
| Year | Tax Paid | Tax Assessment Tax Assessment Total Assessment is a certain percentage of the fair market value that is determined by local assessors to be the total taxable value of land and additions on the property. | Land | Improvement |
|---|---|---|---|---|
| 2024 | $3,219 | $159,780 | -- | -- |
| 2023 | $3,079 | $155,130 | $0 | $0 |
| 2022 | $2,799 | $146,240 | $0 | $0 |
| 2021 | $2,707 | $141,990 | $0 | $0 |
| 2020 | $2,584 | $141,990 | $0 | $0 |
| 2019 | $2,472 | $137,860 | $0 | $0 |
| 2018 | $2,410 | $133,850 | $0 | $0 |
| 2017 | $2,353 | $129,960 | $0 | $0 |
| 2016 | $2,320 | $126,180 | $0 | $0 |
| 2015 | $2,250 | $122,510 | $0 | $0 |
| 2014 | $2,190 | $118,950 | $0 | $0 |
Source: Southern Oregon MLS
MLS Number: 201707769
APN: 129849
- 2490 SW Cascade Mountain Ave
- 146 NW 25th St
- 2415 NW Antler Ct
- 623 SW 23rd St
- 2990 SW Forest Ave
- 210 NW 30th St
- 3974 SW Coyote Ave
- 411 NW 25th St
- 3133 SW Evergreen Ave
- 375 NW 28th St
- 404 NW 25th St
- 2749 NW Cedar Ave
- 2985 NW Cedar Ave
- 3166 SW Black Butte Ln
- 444 NW 29th St
- 2630 SW Indian Ave
- 3030 NW Dogwood Ave
- 3110 NW Cedar Ave
- 2900 SW Indian Cir
- 521 NW 24th St
