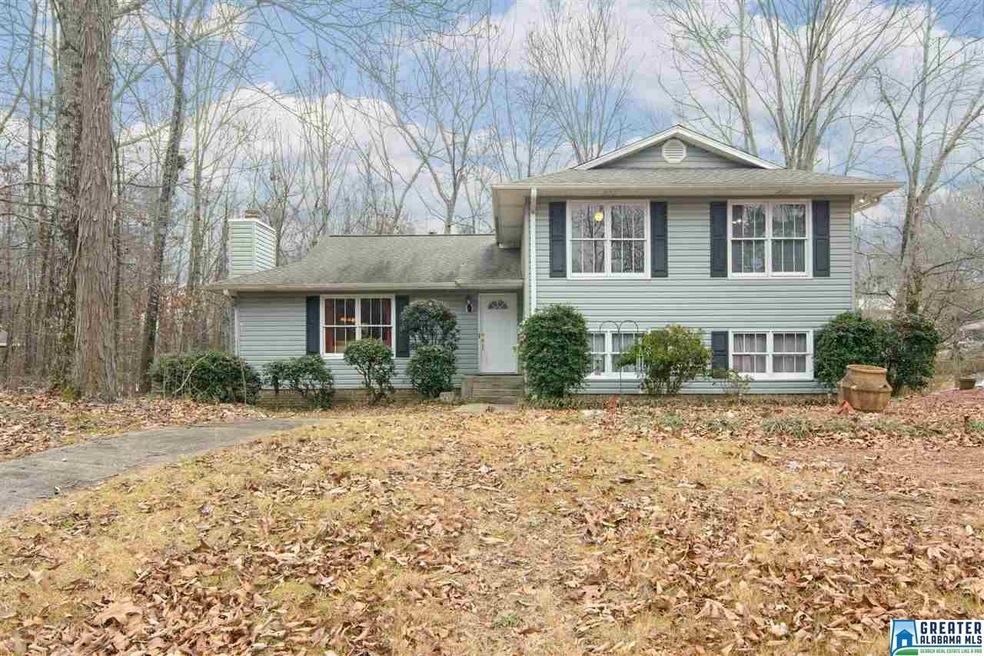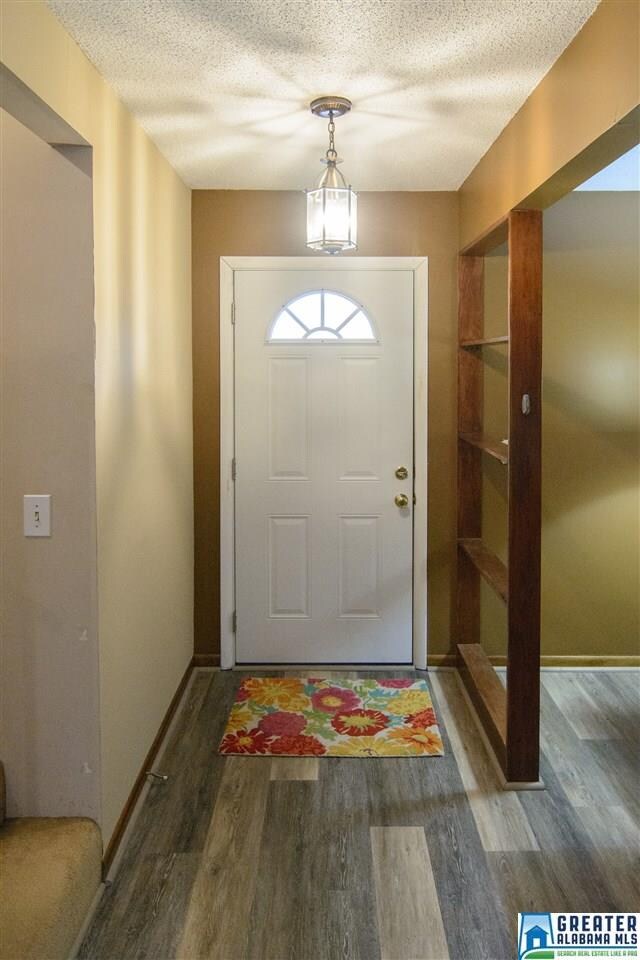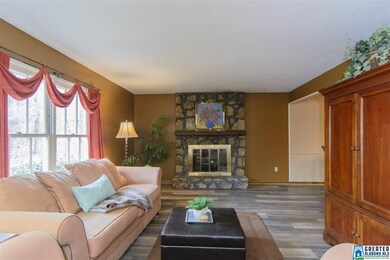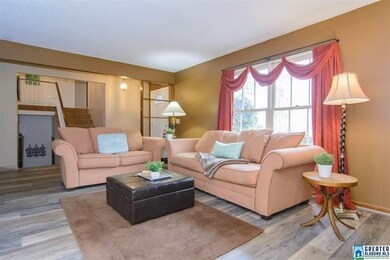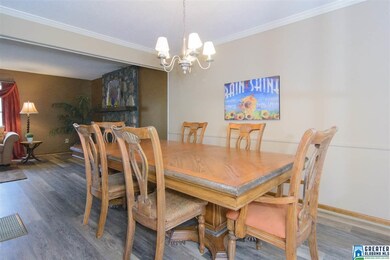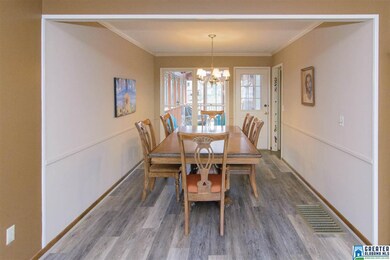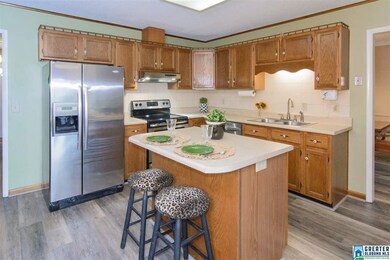
2564 Chandalar Ln Pelham, AL 35124
Estimated Value: $306,000 - $340,000
Highlights
- Screened Deck
- Outdoor Fireplace
- Attic
- Pelham Oaks Elementary School Rated A-
- Cathedral Ceiling
- Sun or Florida Room
About This Home
As of June 2018AMAZING home in Chandalar South! SPACE in this home is fantastic! Great new wood-style flooring throughout the first floor. Large living room and dining room w/door to LARGE SCREEN DECK & large open deck beyond that overlooking the woods! Kitchen has lots of storage cupboards, breakfast island & is open to VAULTED sunroom/office/keeping room off the kitchen w/beautiful light streaming in the windows! Door to the screen porch for letting in the fresh air. Upstairs has a LARGE MASTER, walk-in closet & master bath. Two more bedrooms & full bath also on that floor. LARGE family room/media/game room w/full bath in day-light basement!! Also walk-in storage closet perfect for the hobbyist. Garage entrance from basement. BONUS: Down the path beyond garage is a HUGE bonus rm! Perfect for working out, woodworking, studio space or storage!! Private large corner lot w/wide driveway. Join the community pools & enjoy the park too. BRAND NEW Pelham Park Middle School and NEW Pelham Oaks Elementary!
Home Details
Home Type
- Single Family
Est. Annual Taxes
- $865
Year Built
- Built in 1978
Lot Details
- 0.59 Acre Lot
HOA Fees
- $5 Monthly HOA Fees
Parking
- 1 Car Attached Garage
- Side Facing Garage
- Driveway
Home Design
- Tri-Level Property
- Vinyl Siding
Interior Spaces
- Cathedral Ceiling
- Stone Fireplace
- Gas Fireplace
- Great Room with Fireplace
- Dining Room
- Workshop
- Sun or Florida Room
- Screened Porch
- Attic
Kitchen
- Breakfast Bar
- Electric Oven
- Electric Cooktop
- Dishwasher
- Kitchen Island
- Laminate Countertops
Flooring
- Carpet
- Laminate
- Tile
Bedrooms and Bathrooms
- 3 Bedrooms
- Primary Bedroom Upstairs
- Walk-In Closet
- Bathtub and Shower Combination in Primary Bathroom
- Separate Shower
Laundry
- Laundry Room
- Laundry on main level
- Washer and Electric Dryer Hookup
Basement
- Partial Basement
- Natural lighting in basement
Outdoor Features
- Screened Deck
- Outdoor Fireplace
Utilities
- Forced Air Heating and Cooling System
- Electric Water Heater
Community Details
- $25 Other Monthly Fees
Listing and Financial Details
- Assessor Parcel Number 131012001033000
Ownership History
Purchase Details
Home Financials for this Owner
Home Financials are based on the most recent Mortgage that was taken out on this home.Purchase Details
Home Financials for this Owner
Home Financials are based on the most recent Mortgage that was taken out on this home.Purchase Details
Purchase Details
Similar Homes in the area
Home Values in the Area
Average Home Value in this Area
Purchase History
| Date | Buyer | Sale Price | Title Company |
|---|---|---|---|
| Yonosko Michael | $201,350 | None Available | |
| Torman Stacey L | $10,000 | None Available | |
| Torman Stacey L | -- | None Available | |
| Torman Stacey L | -- | None Available |
Mortgage History
| Date | Status | Borrower | Loan Amount |
|---|---|---|---|
| Open | Yonosko Michael | $110,000 | |
| Closed | Yonosko Michael | $112,000 | |
| Previous Owner | Torman Stacey L | $99,696 |
Property History
| Date | Event | Price | Change | Sq Ft Price |
|---|---|---|---|---|
| 06/11/2018 06/11/18 | Sold | $201,350 | +0.7% | $83 / Sq Ft |
| 02/19/2018 02/19/18 | Price Changed | $200,000 | -4.8% | $82 / Sq Ft |
| 01/27/2018 01/27/18 | For Sale | $210,000 | -- | $87 / Sq Ft |
Tax History Compared to Growth
Tax History
| Year | Tax Paid | Tax Assessment Tax Assessment Total Assessment is a certain percentage of the fair market value that is determined by local assessors to be the total taxable value of land and additions on the property. | Land | Improvement |
|---|---|---|---|---|
| 2024 | $1,567 | $27,720 | $0 | $0 |
| 2023 | $1,462 | $25,920 | $0 | $0 |
| 2022 | $1,377 | $24,440 | $0 | $0 |
| 2021 | $1,332 | $23,680 | $0 | $0 |
| 2020 | $1,256 | $22,360 | $0 | $0 |
| 2019 | $1,117 | $19,960 | $0 | $0 |
| 2017 | $867 | $14,940 | $0 | $0 |
| 2015 | $829 | $14,300 | $0 | $0 |
| 2014 | $811 | $13,980 | $0 | $0 |
Agents Affiliated with this Home
-
Margie Beth Shaw

Seller's Agent in 2018
Margie Beth Shaw
Keller Williams Realty Vestavia
(205) 234-2906
10 in this area
229 Total Sales
Map
Source: Greater Alabama MLS
MLS Number: 805450
APN: 13-1-01-2-001-033-000
- 2229 Richmond Ln
- 124 Sugar Dr
- 104 Windsor Ridge Dr
- 2274 Richmond Cir
- 2635 Chandalar Cir
- 1917 Chandaway Ct Unit 1
- 905 Willowbend Rd
- 4701 Wooddale Ln
- 2113 Aaron Rd
- 1078 Camellia Ridge Dr
- 0 Round Hill Rd Unit 1272795
- 3409 Mitoba Trail
- 1041 Camellia Ridge Dr
- 4669 Burningtree Ln
- 611 Crosscreek Trail
- 3410 Mitoba Trail Unit 3
- 3390 Mitoba Trail Unit 2
- 3370 Mitoba Trail Unit 1
- 3470 Mitoba Trail Unit 5
- 3489 Mitoba Trail Unit 6
- 2564 Chandalar Ln
- 2568 Chandalar Ln
- 2535 Dalton Dr
- 2555 Dalton Dr
- 2560 N Chandalar Ln
- 2550 Dalton Dr
- 2569 Chandalar Ln
- 2559 N Chandalar Ln
- 2520 Hamilton Cir
- 36846 Po Box
- 2574 Chandalar Ln
- 2531 Dalton Dr
- 2554 Dalton Dr
- 2558 N Chandalar Ln
- 2536 Dalton Dr
- 2559 Dalton Dr
- 1800 Hamilton Rd
- 2516 Hamilton Cir
- 2578 Chandalar Ln
- 2571 N Chandalar Ln
