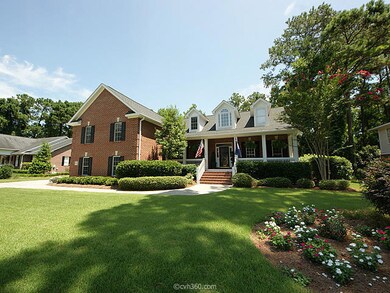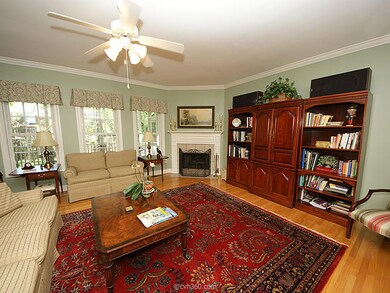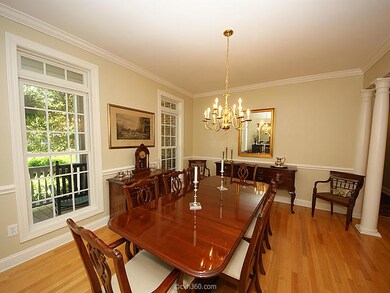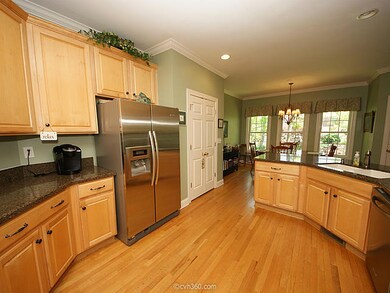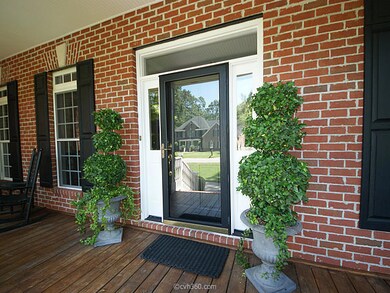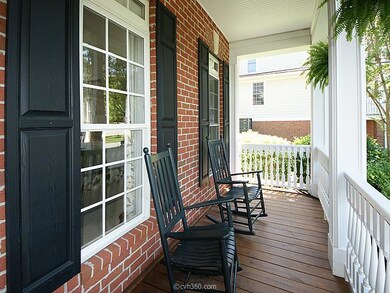
2564 John Boone Ct Mount Pleasant, SC 29466
Brickyard NeighborhoodEstimated Value: $1,331,908 - $1,435,000
Highlights
- Boat Ramp
- Fitness Center
- Deck
- Jennie Moore Elementary School Rated A
- Clubhouse
- Traditional Architecture
About This Home
As of November 2015Rare offering in Brickyard Plantation - McCleans Orchard! This beautiful brick home with full front porch has a spacious and open floor plan, 5 bedrooms and 4 baths with the master bedroom and 2 other bedrooms on the main floor. The inviting foyer welcomes you to this gracious home with hardwood floors, 9 ft. ceilings, large great room with fireplace, separate dining room and kitchen with granite counters, stainless appliances, and breakfast area. Your family will love the enormous game room! Also, upstairs, you'll find 2 more bedrooms and 2 baths. The lovely outdoor space is complete with well-sized screened porch and a deck for your grill. Other features include: tankless H2O heater, walk-in storage, custom mouldings, full 2 car garage, newer roof and HVAC. Community boat landing, pooltennis and basketball courts, beautiful clubhouse, ponds for fishing, walking trails and boat storage (extra fee, if spaces available). So convenient to shopping, dining, hospitals, schools and the beaches!
Last Agent to Sell the Property
Carolina One Real Estate License #45762 Listed on: 04/23/2015

Home Details
Home Type
- Single Family
Est. Annual Taxes
- $2,081
Year Built
- Built in 1999
Lot Details
- 0.4 Acre Lot
- Interior Lot
- Level Lot
HOA Fees
- $70 Monthly HOA Fees
Parking
- 2 Car Attached Garage
- Garage Door Opener
Home Design
- Traditional Architecture
- Brick Exterior Construction
Interior Spaces
- 3,820 Sq Ft Home
- 2-Story Property
- Smooth Ceilings
- High Ceiling
- Ceiling Fan
- Window Treatments
- Entrance Foyer
- Great Room with Fireplace
- Formal Dining Room
- Bonus Room
- Crawl Space
- Laundry Room
Kitchen
- Eat-In Kitchen
- Dishwasher
Flooring
- Wood
- Ceramic Tile
Bedrooms and Bathrooms
- 5 Bedrooms
- Dual Closets
- Walk-In Closet
- In-Law or Guest Suite
- 4 Full Bathrooms
- Garden Bath
Outdoor Features
- Deck
- Screened Patio
- Front Porch
Location
- Property is near a bus stop
Schools
- Jennie Moore Elementary School
- Laing Middle School
- Wando High School
Utilities
- Cooling Available
- Heat Pump System
- Tankless Water Heater
Listing and Financial Details
- Home warranty included in the sale of the property
Community Details
Overview
- Brickyard Plantation Subdivision
Amenities
- Clubhouse
Recreation
- Boat Ramp
- Boat Dock
- Fitness Center
- Trails
Ownership History
Purchase Details
Purchase Details
Home Financials for this Owner
Home Financials are based on the most recent Mortgage that was taken out on this home.Purchase Details
Purchase Details
Purchase Details
Similar Homes in Mount Pleasant, SC
Home Values in the Area
Average Home Value in this Area
Purchase History
| Date | Buyer | Sale Price | Title Company |
|---|---|---|---|
| Cook Living Trust | -- | None Listed On Document | |
| Cook John S | $632,500 | -- | |
| Fell Bert H | -- | None Available | |
| Fell Bert H | $635,000 | -- | |
| Wood Rawson L | $387,400 | -- |
Mortgage History
| Date | Status | Borrower | Loan Amount |
|---|---|---|---|
| Previous Owner | Cook John S | $562,700 | |
| Previous Owner | Cook John S | $569,250 |
Property History
| Date | Event | Price | Change | Sq Ft Price |
|---|---|---|---|---|
| 11/30/2015 11/30/15 | Sold | $632,500 | -9.6% | $166 / Sq Ft |
| 09/29/2015 09/29/15 | Pending | -- | -- | -- |
| 04/23/2015 04/23/15 | For Sale | $700,000 | -- | $183 / Sq Ft |
Tax History Compared to Growth
Tax History
| Year | Tax Paid | Tax Assessment Tax Assessment Total Assessment is a certain percentage of the fair market value that is determined by local assessors to be the total taxable value of land and additions on the property. | Land | Improvement |
|---|---|---|---|---|
| 2023 | $2,690 | $27,120 | $0 | $0 |
| 2022 | $2,481 | $27,120 | $0 | $0 |
| 2021 | $2,730 | $27,120 | $0 | $0 |
| 2020 | $2,794 | $27,120 | $0 | $0 |
| 2019 | $2,405 | $23,320 | $0 | $0 |
| 2017 | $2,370 | $25,320 | $0 | $0 |
| 2016 | $2,433 | $25,320 | $0 | $0 |
| 2015 | $2,471 | $24,520 | $0 | $0 |
| 2014 | $2,081 | $0 | $0 | $0 |
| 2011 | -- | $0 | $0 | $0 |
Agents Affiliated with this Home
-
Marcia Wray

Seller's Agent in 2015
Marcia Wray
Carolina One Real Estate
(843) 200-2199
1 in this area
109 Total Sales
-
Julie Nims

Buyer's Agent in 2015
Julie Nims
Coldwell Banker Realty
(843) 580-6310
47 Total Sales
Map
Source: CHS Regional MLS
MLS Number: 15010604
APN: 580-06-00-175
- 1179 Holly Bend Dr
- 1505 Rivertowne Country Club Dr
- 1508 Rivertowne Country Club Dr
- 2707 Waterpointe Cir
- 2705 Parkers Landing Rd
- 1374 Black River Dr
- 2800 Waterpointe Cir
- 2900 Colonnade Dr
- 1433 Oakhurst Dr
- 2732 Canebreak Ln
- 371 Live Palmetto Bluff
- 1177 Highway 41
- 3904 Delinger Dr
- 2772 Latrobe Ct
- 0 Coakley Rd Unit 23016313
- 2788 Carolina Isle Dr
- 2369 N Highway 17
- 1115 Shadow Lake Cir
- 1180 Fulton Hall Ln
- 1120 Hidden Cove Dr Unit I
- 2564 John Boone Ct
- 2570 John Boone Ct
- 2560 John Boone Ct
- 1385 Brickman Way
- 2565 John Boone Ct
- 1381 Brickman Way
- 2569 John Boone Ct
- 2517 Mahan Ct
- 2576 John Boone Ct
- 2561 John Boone Ct
- 2556 John Boone Ct
- 2521 John Boone Ct
- 2573 John Boone Ct
- 2596 John Boone Ct
- 2557 John Boone Ct
- 2584 John Boone Ct
- 1386 Brickman Way
- 1382 Brickman Way
- 2577 John Boone Ct
- 2522 Mahan Ct

