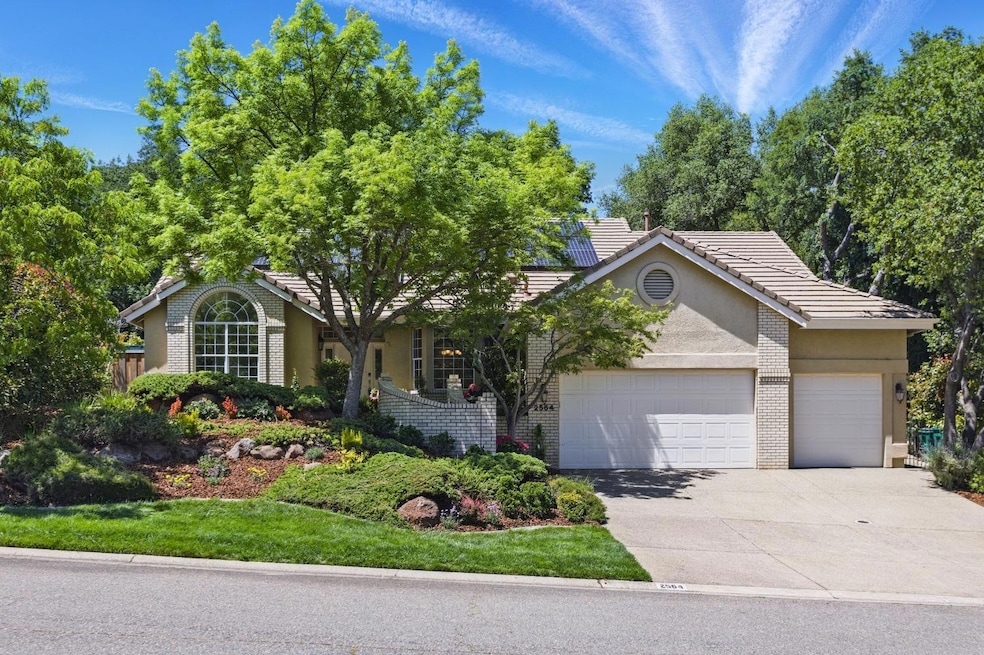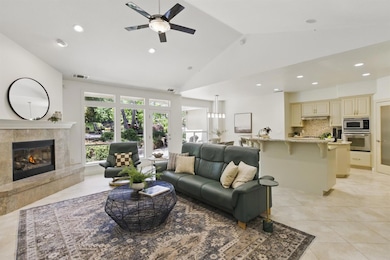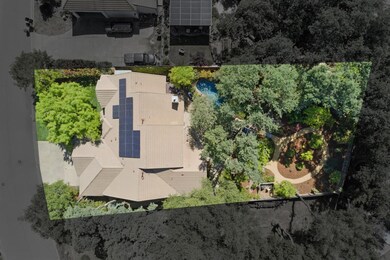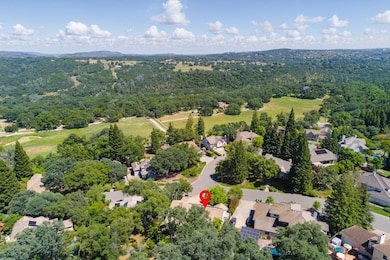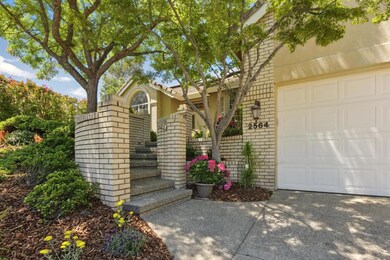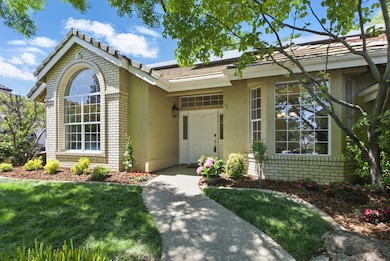
$1,550,000
- 4 Beds
- 3 Baths
- 3,512 Sq Ft
- 4101 Hawk View Rd
- El Dorado Hills, CA
SELLER IS MOTIVATED, LET'S CHAT! Breathtaking Panoramic Views with Splittable Opportunity to Consider This Beautiful 9+ acre Property Offers Views from the Expansive Deck of the City Lights, Mount Diablo, and the Picturesque Rolling Hills of El Dorado Hills! This updated approx. 3500 Sq. Ft. Custom Home features a Flexible Floor Plan, a Great Room with a Wall of Windows, Gourmet Kitchen with
Cheryl Obereiner Coldwell Banker Realty
