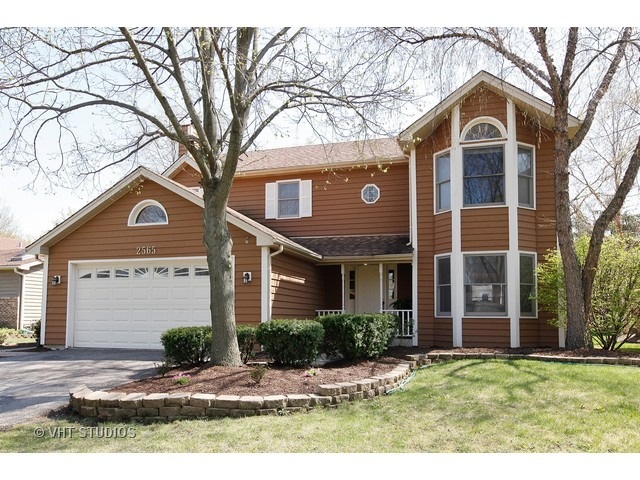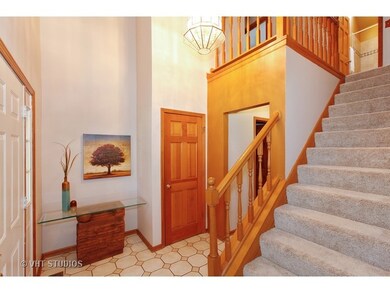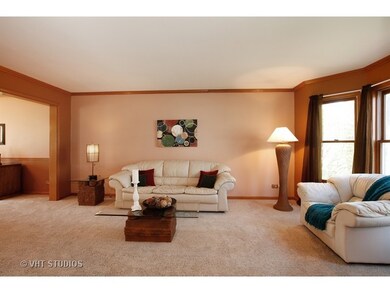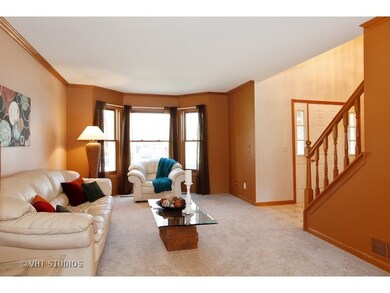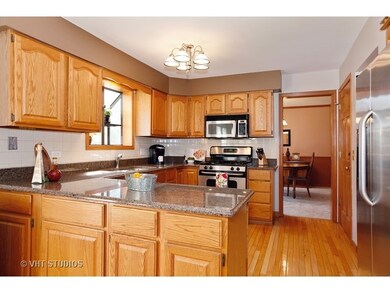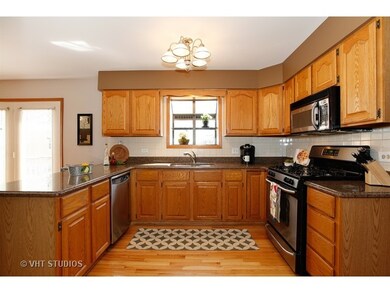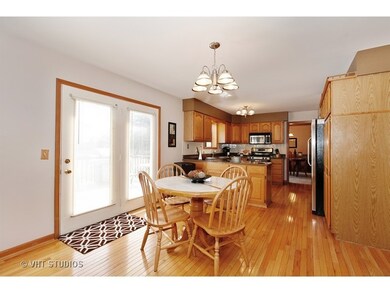
2565 Brockton Cir Naperville, IL 60565
Old Farm NeighborhoodHighlights
- Deck
- Vaulted Ceiling
- Wood Flooring
- Spring Brook Elementary School Rated A+
- Traditional Architecture
- Whirlpool Bathtub
About This Home
As of April 2022BEAUTIFULLY UPDATED & REFRESHED! This 4 BR 2.1 BA home has curb appeal and so much more~Lovingly cared for by its current owner for almost 20 years~As soon as you arrive, you will notice the beautifully landscaped yard, front porch, 5 year old roof & garage door as well as recently stained cedar siding~Vaulted ceilings greet you in the foyer and brand new carpet was just installed throughout~Bay windows frame the LR & DR~Eat-in kitchen boasts SS appl, granite & hdwd~fireplace in FR & access to deck with all new boards~Vaulted ceilings, WIC in large master BR~Whirlpool tub, new tile floor & lighting in master bath~New tile & lighting, skylight in hall bath~Large bedrooms, all with ceiling fans and ample closet space~Full basement~HVAC 2015~Freshly painted inside~Updated light fixtures~Shed in back yard~Close to Springbrook Prairie Forest Preserve with 7 miles of walking & biking trails, Dog Park & Golf Course~One block from Old Sawmill Park~Pace bus stop at the corner~204 schools!
Last Agent to Sell the Property
@properties Christie's International Real Estate License #475164104 Listed on: 04/25/2016

Home Details
Home Type
- Single Family
Est. Annual Taxes
- $10,084
Year Built
- 1987
Parking
- Attached Garage
- Garage Transmitter
- Garage Door Opener
- Driveway
- Garage Is Owned
Home Design
- Traditional Architecture
- Slab Foundation
- Asphalt Shingled Roof
- Cedar
Interior Spaces
- Vaulted Ceiling
- Skylights
- Wood Burning Fireplace
- Fireplace With Gas Starter
- Entrance Foyer
- Dining Area
- Wood Flooring
- Unfinished Basement
- Basement Fills Entire Space Under The House
- Storm Screens
Kitchen
- Breakfast Bar
- Oven or Range
- Microwave
- Dishwasher
- Stainless Steel Appliances
- Disposal
Bedrooms and Bathrooms
- Walk-In Closet
- Primary Bathroom is a Full Bathroom
- Dual Sinks
- Whirlpool Bathtub
Laundry
- Laundry on main level
- Dryer
- Washer
Outdoor Features
- Deck
- Porch
Utilities
- Forced Air Heating and Cooling System
- Lake Michigan Water
Additional Features
- North or South Exposure
- Property is near a bus stop
Listing and Financial Details
- Homeowner Tax Exemptions
Ownership History
Purchase Details
Home Financials for this Owner
Home Financials are based on the most recent Mortgage that was taken out on this home.Purchase Details
Home Financials for this Owner
Home Financials are based on the most recent Mortgage that was taken out on this home.Purchase Details
Home Financials for this Owner
Home Financials are based on the most recent Mortgage that was taken out on this home.Purchase Details
Home Financials for this Owner
Home Financials are based on the most recent Mortgage that was taken out on this home.Purchase Details
Home Financials for this Owner
Home Financials are based on the most recent Mortgage that was taken out on this home.Purchase Details
Similar Homes in Naperville, IL
Home Values in the Area
Average Home Value in this Area
Purchase History
| Date | Type | Sale Price | Title Company |
|---|---|---|---|
| Warranty Deed | $460,000 | None Listed On Document | |
| Warranty Deed | $358,000 | First American Title | |
| Warranty Deed | $337,000 | Greater Illinois Title Co | |
| Interfamily Deed Transfer | -- | Chicago Title Insurance Co | |
| Warranty Deed | $207,500 | -- | |
| Sheriffs Deed | -- | -- |
Mortgage History
| Date | Status | Loan Amount | Loan Type |
|---|---|---|---|
| Previous Owner | $432,250 | New Conventional | |
| Previous Owner | $347,666 | VA | |
| Previous Owner | $354,426 | VA | |
| Previous Owner | $365,697 | VA | |
| Previous Owner | $337,000 | VA | |
| Previous Owner | $80,000 | Future Advance Clause Open End Mortgage | |
| Previous Owner | $167,000 | New Conventional | |
| Previous Owner | $162,000 | Fannie Mae Freddie Mac | |
| Previous Owner | $180,000 | No Value Available |
Property History
| Date | Event | Price | Change | Sq Ft Price |
|---|---|---|---|---|
| 04/18/2022 04/18/22 | Sold | $460,000 | -8.0% | $192 / Sq Ft |
| 03/08/2022 03/08/22 | Pending | -- | -- | -- |
| 03/07/2022 03/07/22 | For Sale | $499,900 | +48.3% | $208 / Sq Ft |
| 07/25/2016 07/25/16 | Sold | $337,000 | -3.7% | $144 / Sq Ft |
| 06/23/2016 06/23/16 | Pending | -- | -- | -- |
| 05/13/2016 05/13/16 | Price Changed | $349,900 | -1.4% | $150 / Sq Ft |
| 04/25/2016 04/25/16 | For Sale | $354,900 | -- | $152 / Sq Ft |
Tax History Compared to Growth
Tax History
| Year | Tax Paid | Tax Assessment Tax Assessment Total Assessment is a certain percentage of the fair market value that is determined by local assessors to be the total taxable value of land and additions on the property. | Land | Improvement |
|---|---|---|---|---|
| 2023 | $10,084 | $143,069 | $31,953 | $111,116 |
| 2022 | $9,217 | $133,217 | $30,226 | $102,991 |
| 2021 | $8,805 | $126,874 | $28,787 | $98,087 |
| 2020 | $8,636 | $124,864 | $28,331 | $96,533 |
| 2019 | $8,485 | $121,345 | $27,533 | $93,812 |
| 2018 | $8,459 | $118,928 | $26,927 | $92,001 |
| 2017 | $0 | $115,858 | $26,232 | $89,626 |
| 2016 | $8,309 | $113,364 | $25,667 | $87,697 |
| 2015 | $8,369 | $109,004 | $24,680 | $84,324 |
| 2014 | $8,369 | $107,735 | $24,680 | $83,055 |
| 2013 | $8,369 | $107,735 | $24,680 | $83,055 |
Agents Affiliated with this Home
-

Seller's Agent in 2022
David Mishel
Compass
(773) 936-2714
1 in this area
154 Total Sales
-

Buyer's Agent in 2022
Lauren Roman
@ Properties
(708) 692-8999
2 in this area
178 Total Sales
-

Seller's Agent in 2016
Kristin Eccles
@ Properties
(312) 479-8146
106 Total Sales
-
K
Seller Co-Listing Agent in 2016
Kara Vienne
Baird Warner
(815) 999-7482
18 Total Sales
-

Buyer's Agent in 2016
Eva Ustupski
@ Properties
(312) 506-0200
12 Total Sales
Map
Source: Midwest Real Estate Data (MRED)
MLS Number: MRD09204164
APN: 07-01-01-211-017
- 401 Haddassah Ct
- 2633 Haddassah Dr
- 2802 Wedgewood Dr
- 2322 Weatherford Ln
- 2734 Alyssa Dr
- 2755 Newport Dr
- 2275 Norwich Ct
- 447 Newport Dr
- 413 Northampton Ct
- 2254 Massachusetts Ave Unit 9
- 567 Roxbury Dr
- 584 Beaconsfield Ave
- 203 Settlers Ct
- 727 Mesa Dr
- 10S125 Springbrook Dr
- 704 Danielle Ct
- 2060 Navarone Dr
- 51 Ford Ln
- 96 Townsend Cir
- 2261 Petworth Ct Unit 201C
